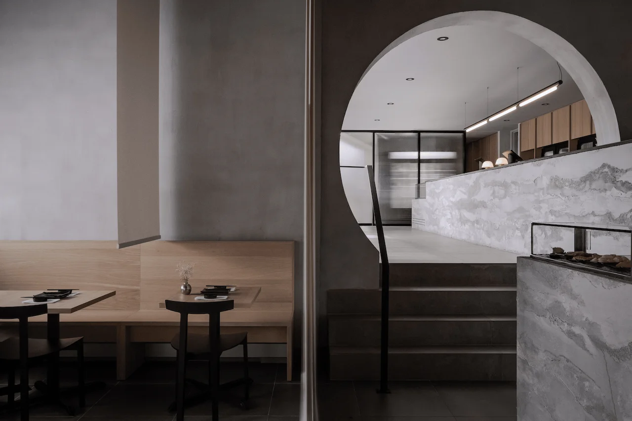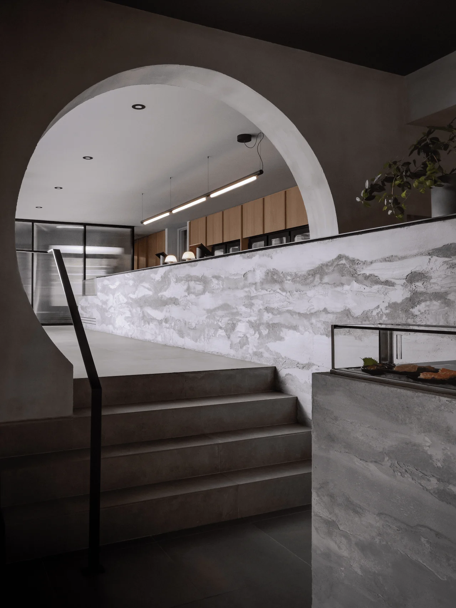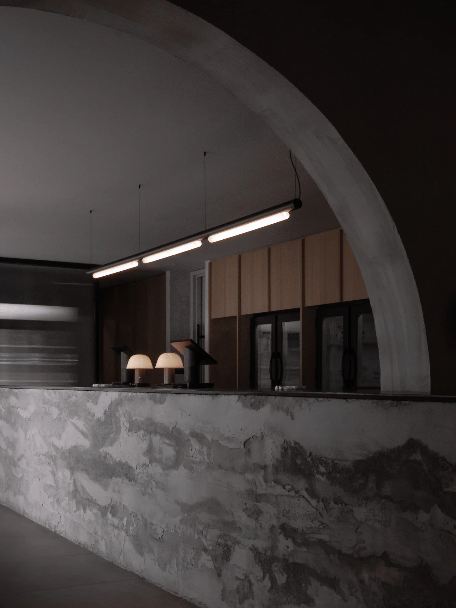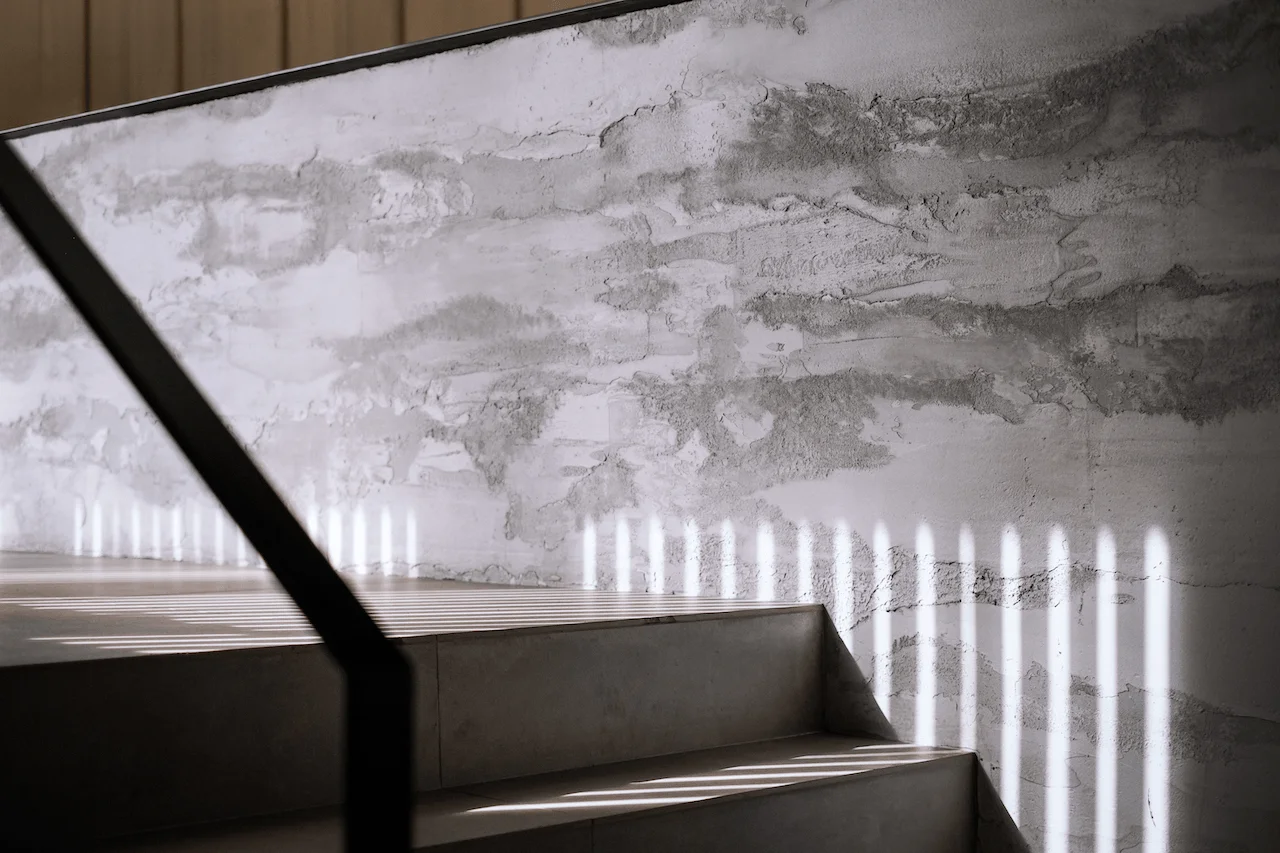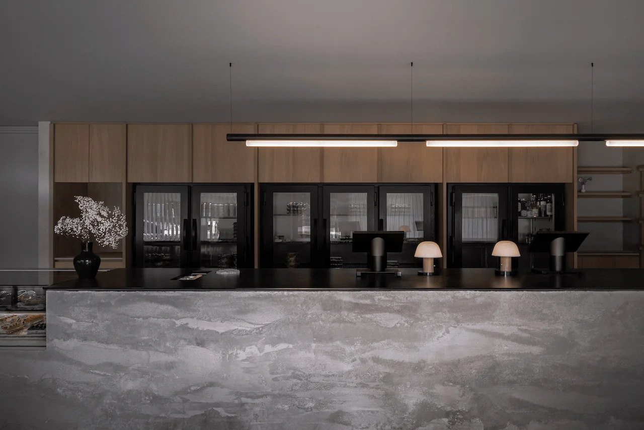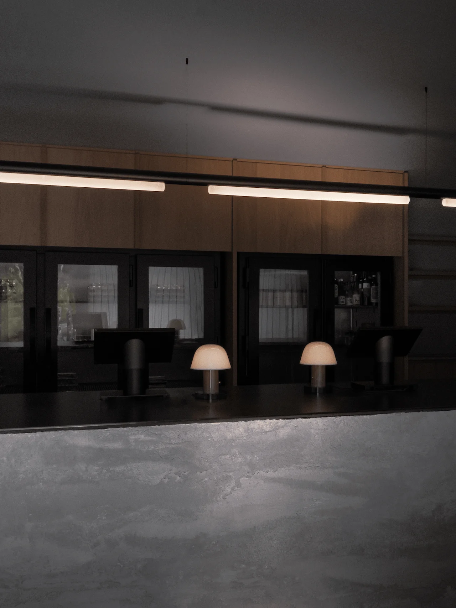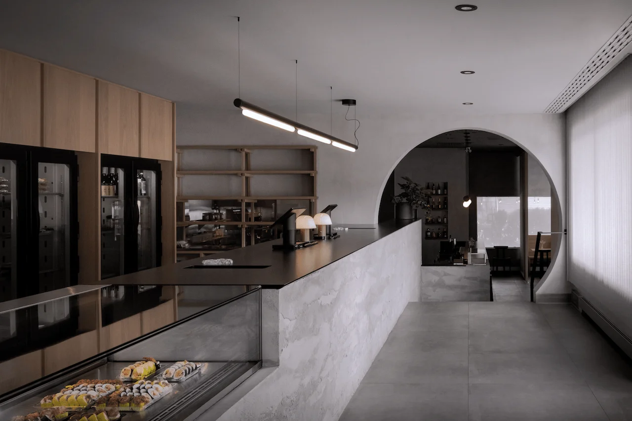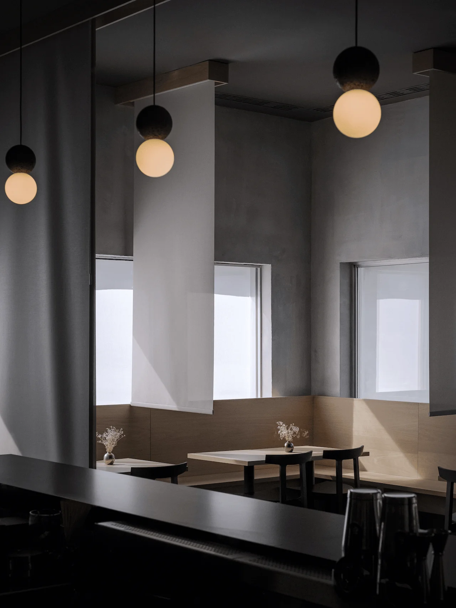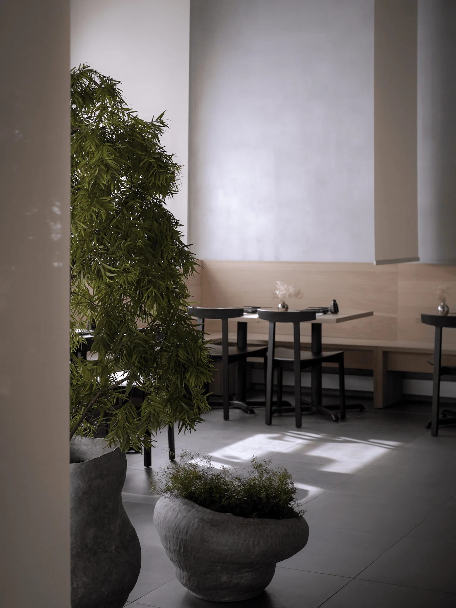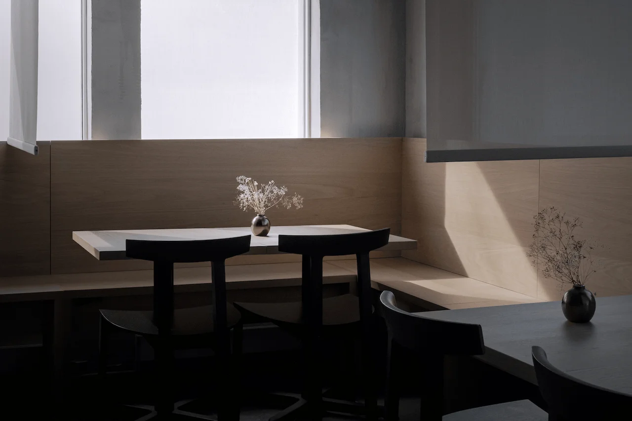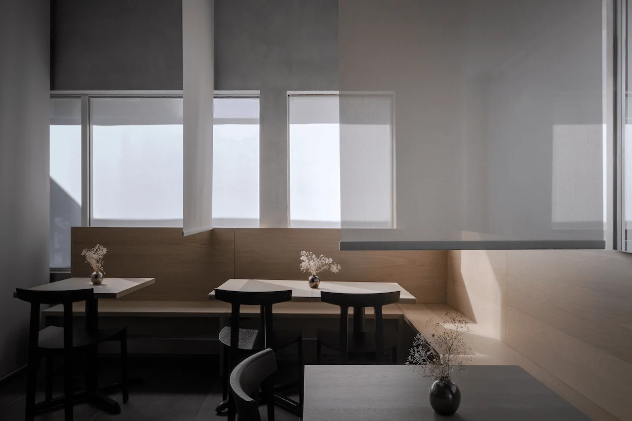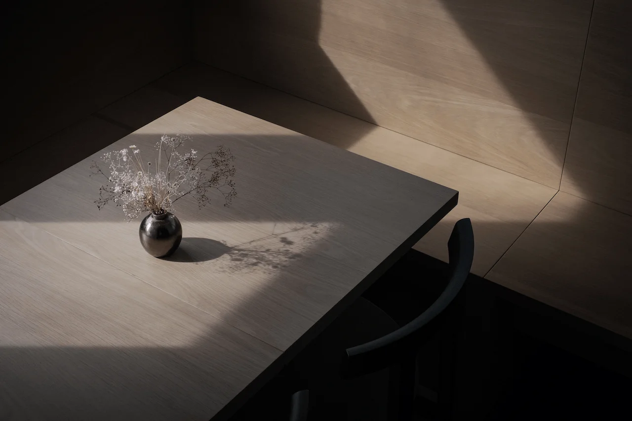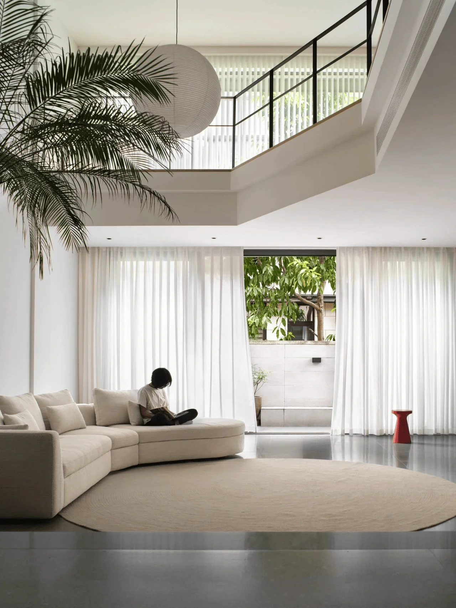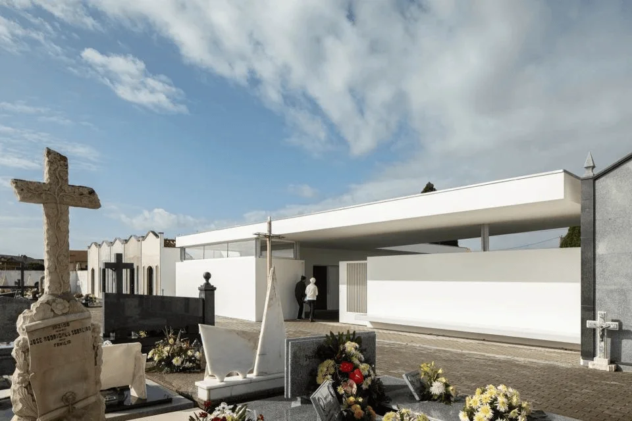Sushibox restaurant interior design in Canada with brutalist aesthetics.
Contents
Project Background: Sushibox Restaurant’s Transformation
Sushibox, a prominent sushi establishment led by Chef Patrick Landry in Quebec, Canada, is celebrated for its adherence to Japanese culinary traditions and its utilization of superior local ingredients. Recognizing the crucial role of ambiance and aesthetics in enhancing the gastronomic experience, the owners collaborated with Future Simple Studio to reimagine the restaurant’s interior design. The studio’s design philosophy for Sushibox aimed to create a space that perfectly balanced a raw, brutalist aesthetic with a sense of calm and tranquility, enhancing the overall dining experience. This project exemplifies the skillful integration of brutalist design trends into restaurant interior design, creating a unique and memorable dining environment.
tag:brutalism interior design trends
tag:restaurant interior design Quebec
tag:sushi restaurant interior design
Design Concept and Objectives: Brutalism and Tranquility
The central goal of Future Simple Studio’s design for Sushibox was to craft a space where the culinary experience was amplified by the surrounding environment. The design approach sought to establish a harmony between the raw, unrefined elements often associated with brutalist architecture and a serene ambiance that promoted relaxation and enjoyment. The design incorporated natural materials, textured surfaces, and soft color palettes to temper the harsher aspects of brutalist aesthetics. The strategic use of light and shadow within the restaurant’s interior design further contributed to creating an environment that was both visually engaging and calming. This project highlights how brutalist design can be skillfully applied to create spaces that are both striking and conducive to a specific mood and atmosphere.
tag:brutalism design trends in restaurants
tag:restaurant interior design
tag:creating a calming restaurant ambiance
Space Planning and Functionality: A Seamless Flow
Upon entering the restaurant, guests encounter a fluted glass vestibule that serves as a transition point between the outside world and the restaurant’s interior. A prominent feature of the interior is a long, handcrafted concrete counter that extends through the space. This counter, a collaborative effort between artist Zian Miscioscia and Future Simple Studio, serves as a focal point and connects to a large, circular opening that leads into the dining area. This circular design element creates a sense of openness and fluidity within the space. The dining area is accessed by descending a few steps, enhancing a sense of intimacy and seclusion. The designers prioritized creating a natural flow between different areas of the restaurant, leading guests on a journey through the space as they progress from the entryway to the main dining area. The project demonstrates how the careful planning of spatial flow can enhance the dining experience.
tag:restaurant space planning
tag:circular design elements
tag:creating a seamless flow in a restaurant
Aesthetic Features and Materials: A Fusion of Textures
The bar area features unique, free-standing lava pendants by David Pompa, adding a distinctive character to each seating position. The bar also incorporates sixteen recessed concrete squares that showcase the restaurant’s selection of sake and Japanese whiskey. The open kitchen, a central element in the restaurant’s design, is fitted with custom stainless steel counters and white oak shelving. Matte panels subtly illuminate the kitchen space, balancing functionality with aesthetics. The dining area is furnished with tables that feature black countertops, and the overall space is brought to life with the inclusion of large custom-made planters by Edith Sevigny-Martel, adding a natural element to the starkness of the brutalist features. The selection of materials and the thoughtful juxtaposition of textures, including concrete, wood, and plants, create a multi-layered visual experience within the restaurant, showcasing the power of materiality in interior design.
tag:brutalism materiality
tag:restaurant bar design
tag:introduction of natural elements into interior design
Technology and Sustainability: Privacy and Natural Light
The dining area is equipped with electric transparent panels, providing adjustable levels of privacy for guests. These panels also allow natural light to filter into the space, minimizing the reliance on artificial lighting and promoting a connection with the outdoor environment. The careful balance between privacy and natural light exemplifies a sustainable design approach, minimizing energy consumption and creating a welcoming and light-filled dining space. The use of technology, such as the electric panels, adds a layer of versatility to the restaurant’s design, adapting to the needs of different users and time of day. This showcases how technology can be seamlessly incorporated into interior design to achieve practical and aesthetic benefits.
tag:sustainable design features in restaurant
tag:technology integration in interior design
tag:adjustable privacy options
Conclusion: A Lasting Impression
Future Simple Studio has successfully transformed Sushibox into a visually stunning and welcoming dining environment. By harmonizing strong architectural lines with natural textures and soft colors, the studio has enhanced the overall guest experience. The restaurant’s interior design is a perfect example of how a balanced approach to brutalist aesthetics and a tranquil ambiance can create a space that complements the culinary offerings. The design elements, from the handcrafted concrete counter to the thoughtful inclusion of natural elements and carefully planned lighting, work together to leave a lasting impression on each visitor. This project stands as a testament to the power of interior design to create a multi-sensory and memorable experience that enhances the core purpose of the space.
tag:brutalism restaurant design
tag:restaurant interior design trends
tag:designing a memorable dining experience
Project Information:
Project Type: Restaurant Interior Design
Architect: Future Simple Studio
Location: Quebec, Canada
Photographer: Frank
Presented By: L·xue, W·zi
Copyright: Future Simple Studio


