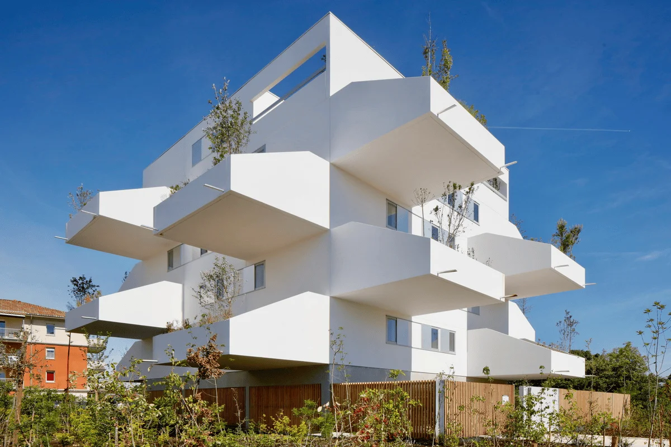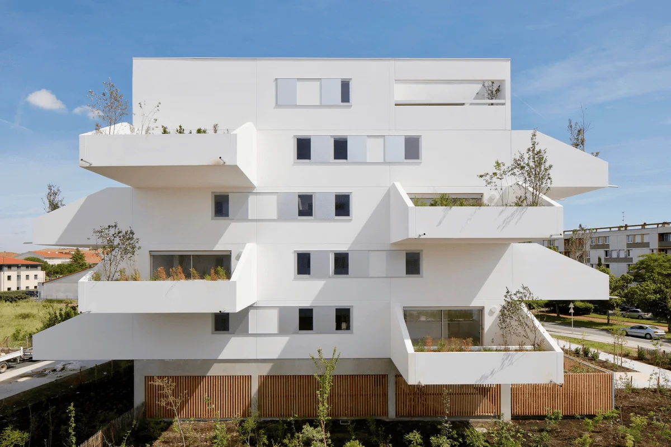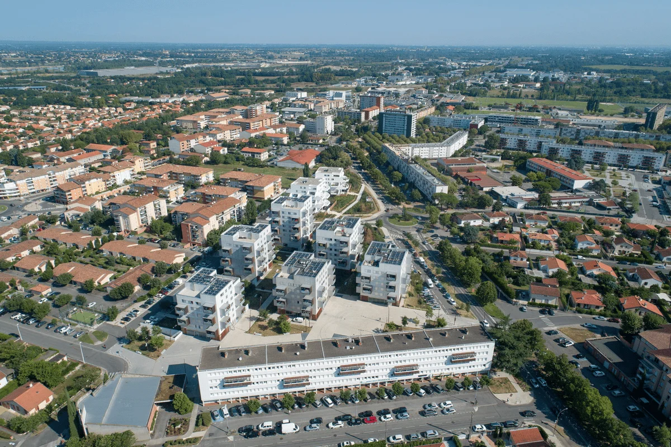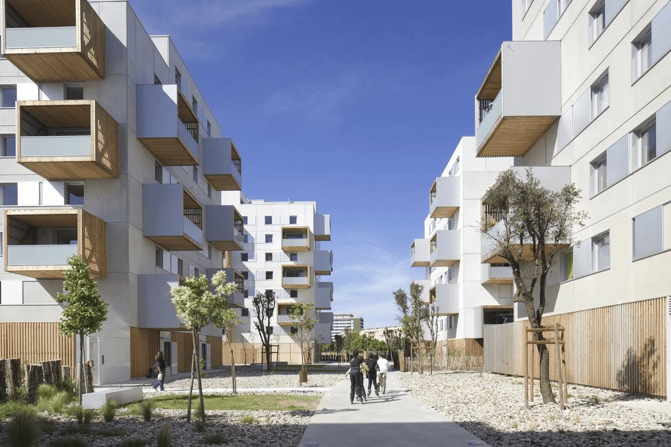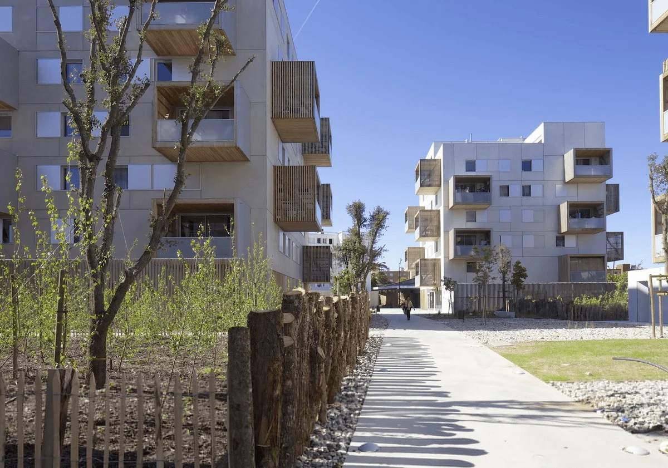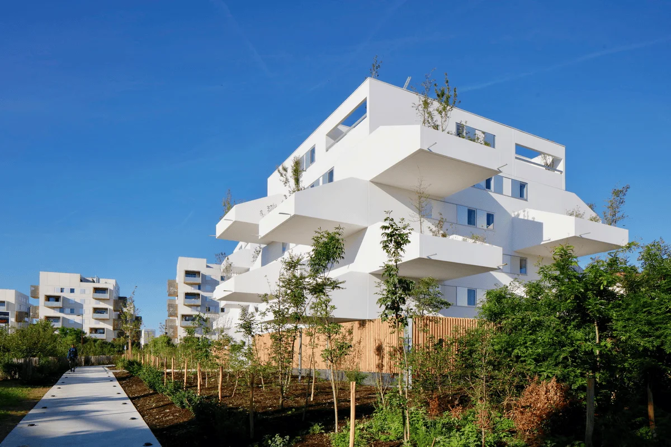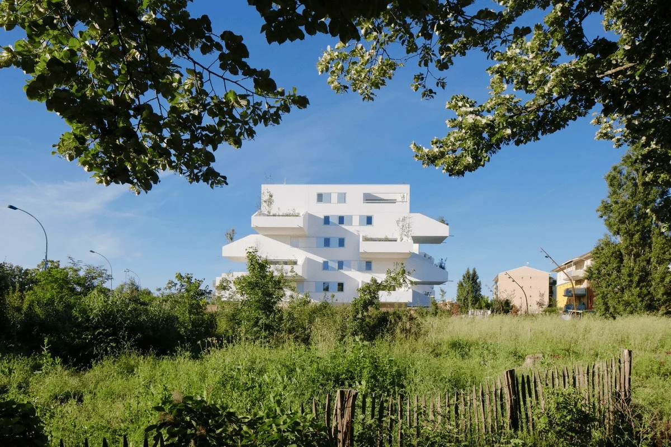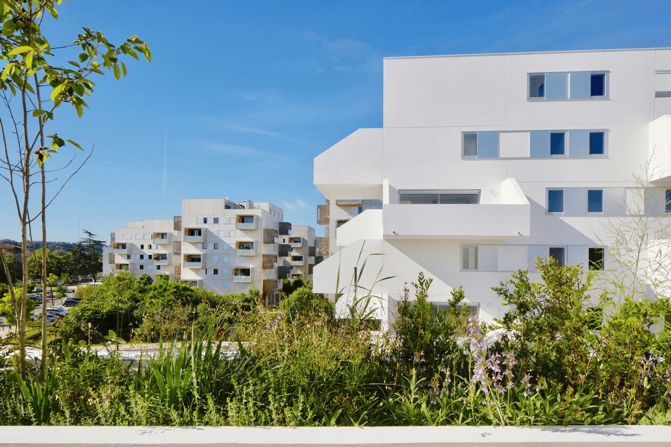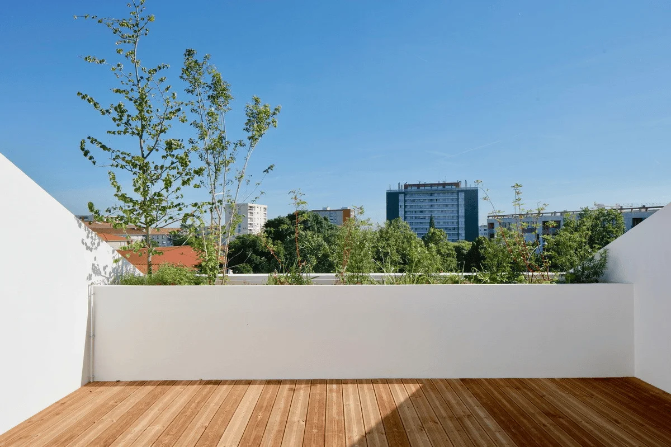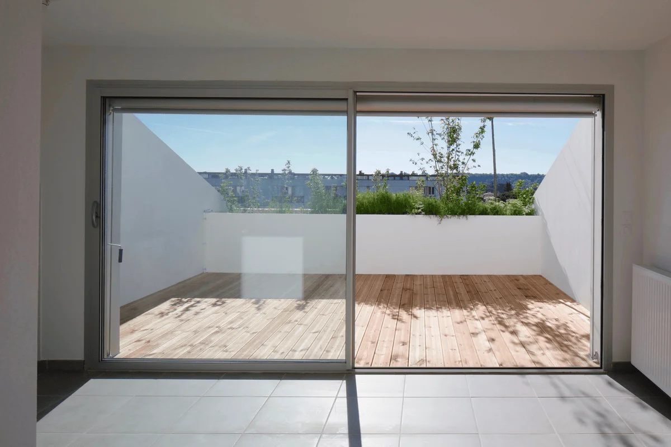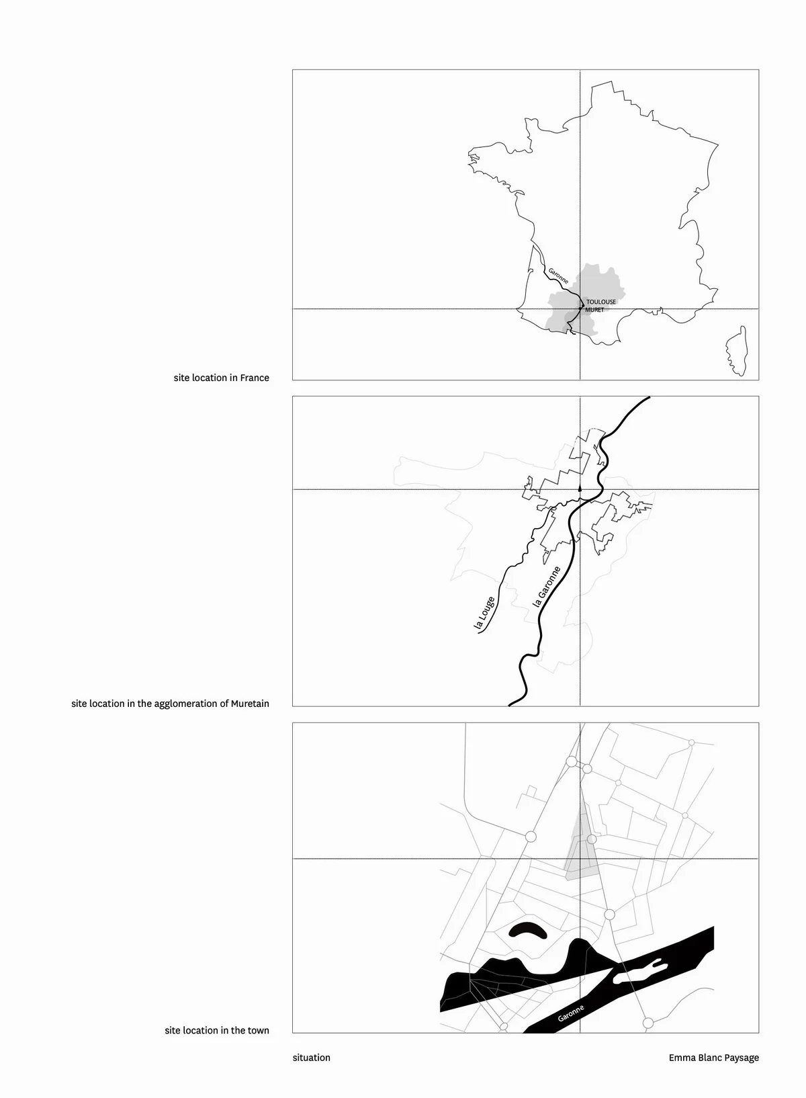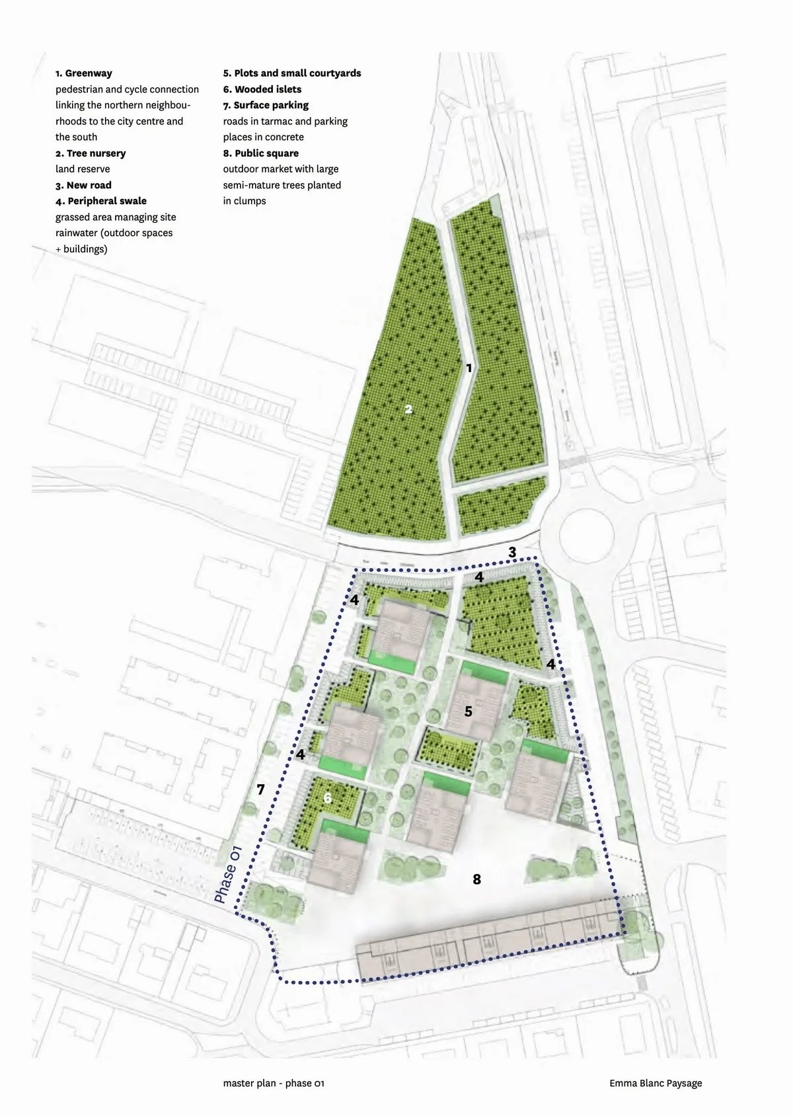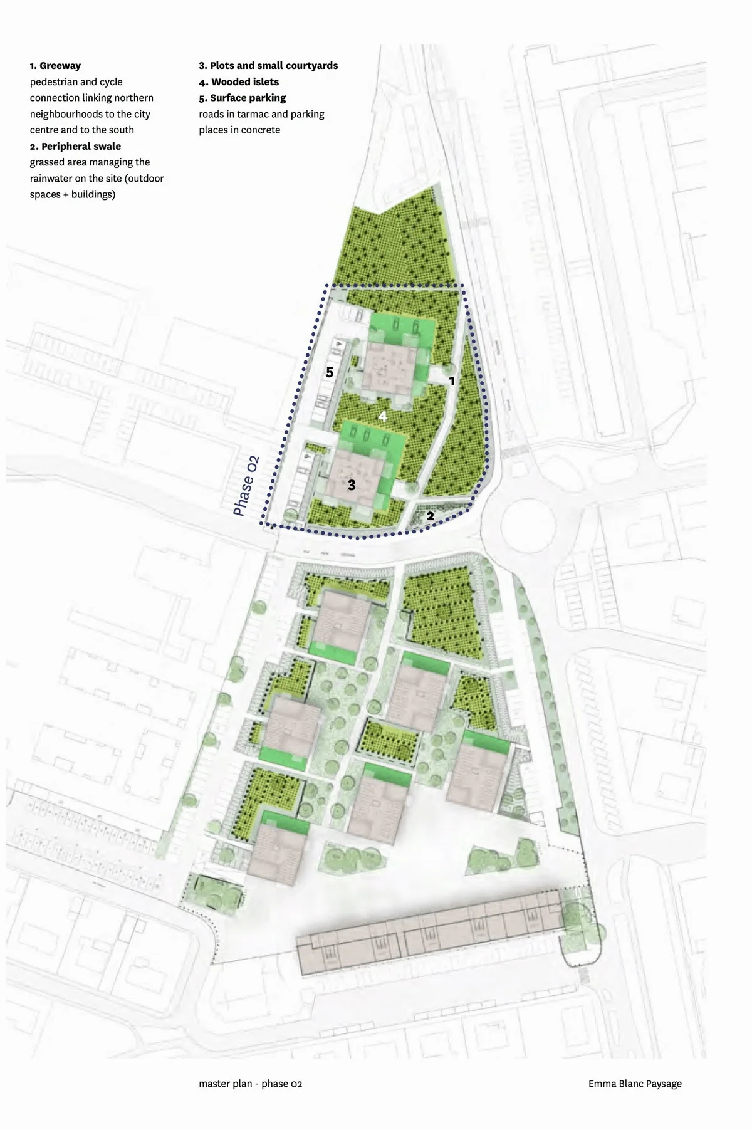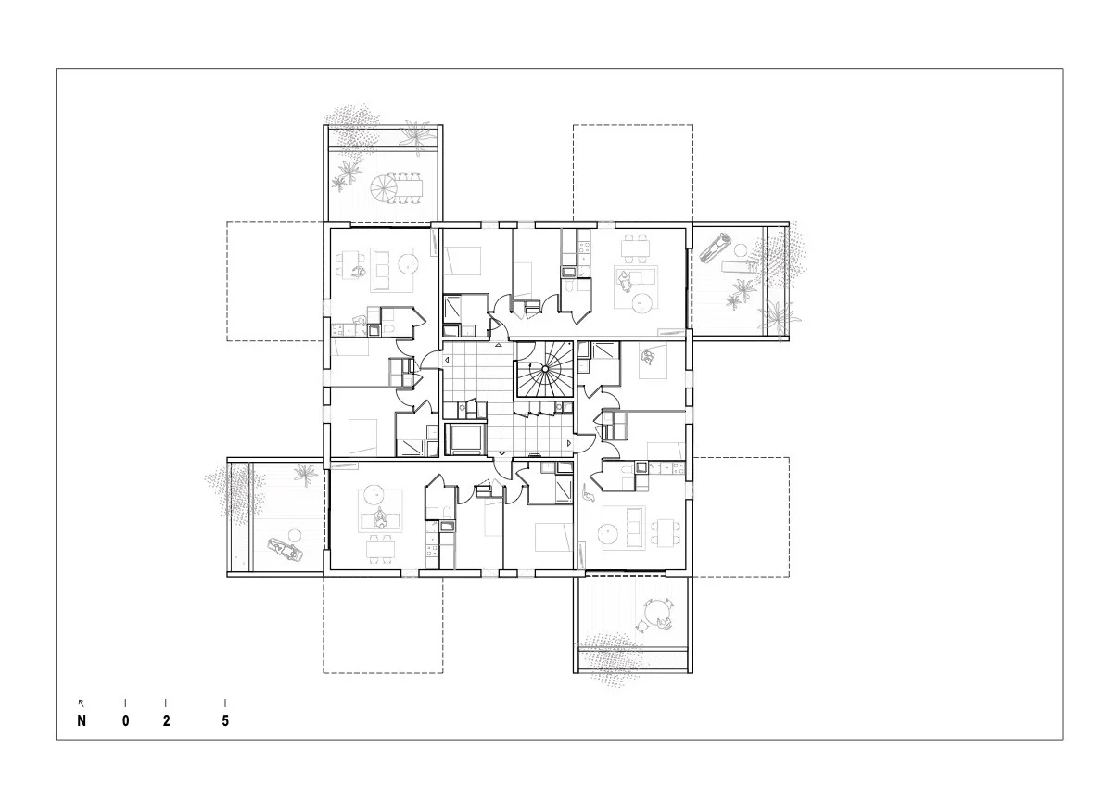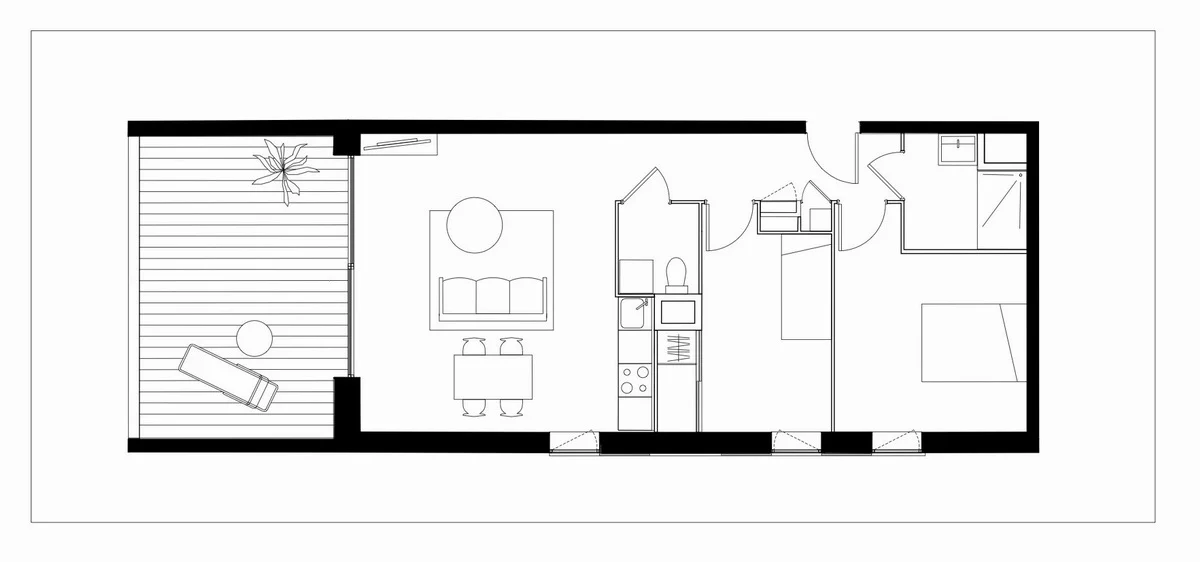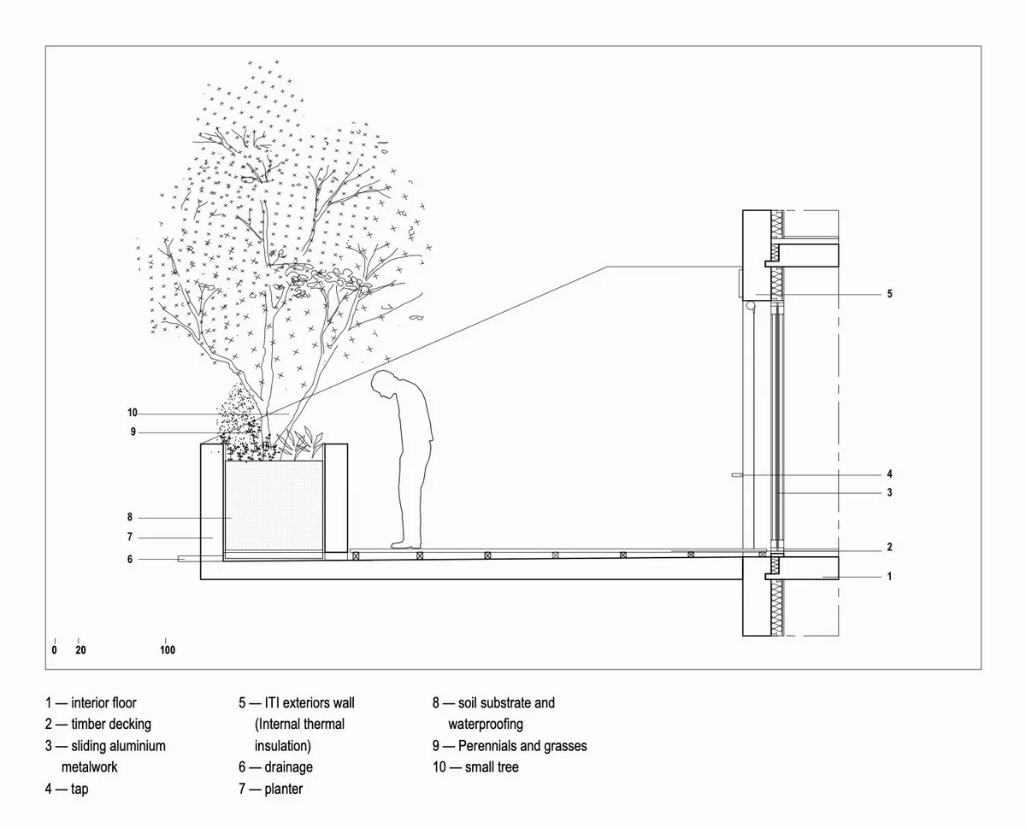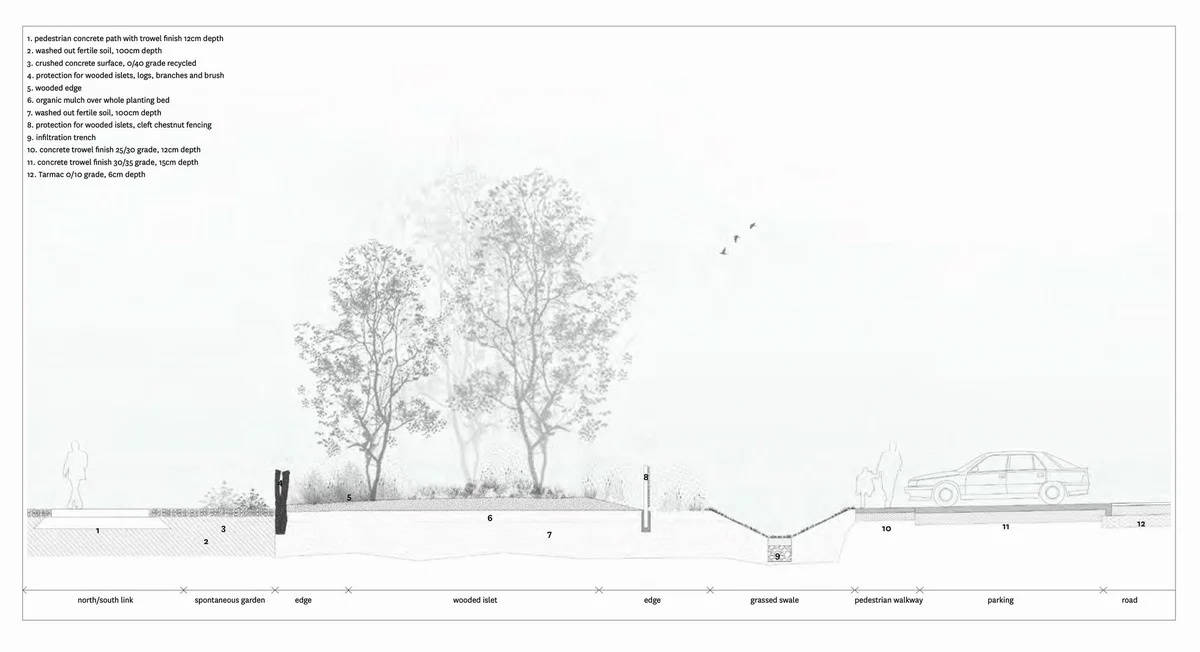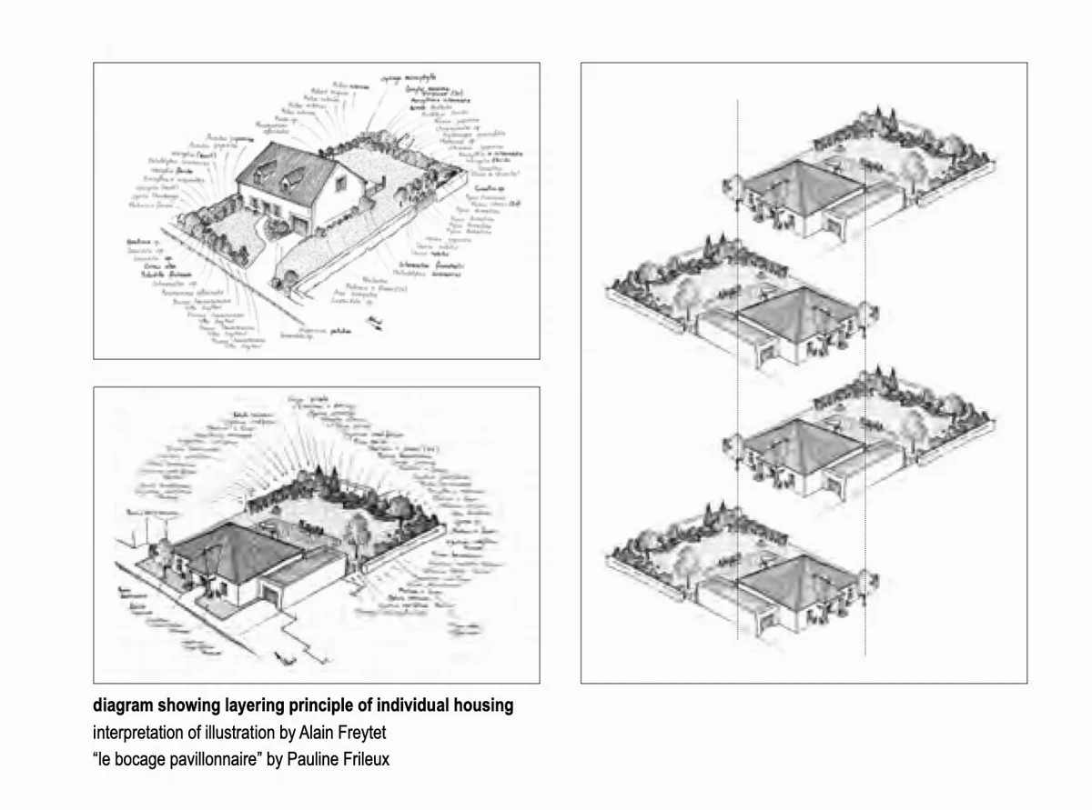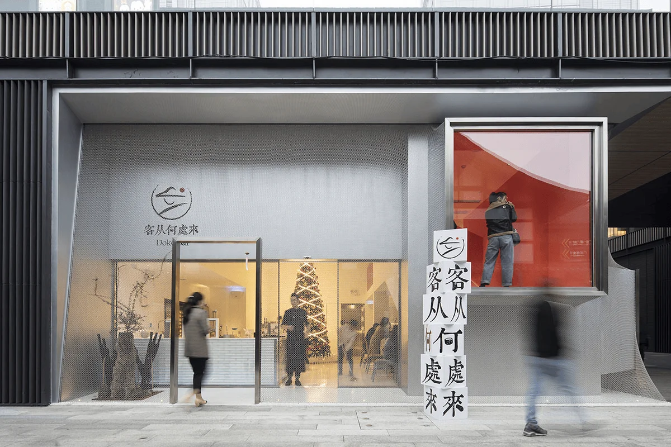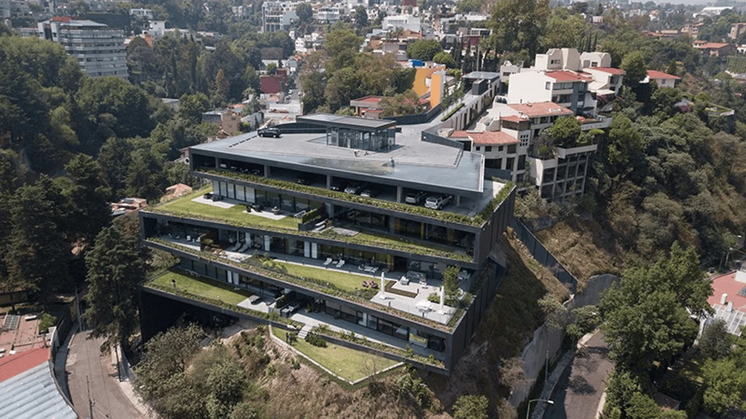The “Drawer” Housing, located in the Maïmat square of the northern district of Muret, is an urban renewal project that aims to revitalize a former shopping mall area. The project, initiated by Promologis, involves the demolition and reconstruction of existing buildings to provide new housing for local residents. The project is divided into two phases, the first phase “South Maïmat” was completed in 2014 and the second phase “North Maïmat” was completed at the end of 2018. The project creates a new community with eight residential buildings, a public square, a pedestrian path, and a bicycle lane. The project’s design emphasizes a strong connection with nature, with double-height balconies featuring vegetation that create a sense of individual houses within the larger structure.
Project Information:
Architects: Emma Blanc Paysagiste, ppa architectures
Location: 31600 Muret, France
Category: Apartments
Completion Year: 2014 (Phase 1); 2018 (Phase 2)
Total Area: 13,300 m2 (Phase 1 Area) / 2,826 m2 (Phase 2 Area) / 5,000 m2 (Public Square Area)
Photographer: Philippe Ruault, Airimage
Manufacturers: Griesser, Autodesk, Technal
Cost Engineering: Alayrac (phase 01); Execo (phase 02)
Construction: MOA
Structural Engineering: Bernadberoy (phase 01); 3J Technologies (phase 02)
Fluid Engineering: Ceercé
Equipment Engineering: Axes ing. (phase 01); MN’S Conseils (phase 02)
Site Supervision: Inafa
Sustainable Development: Albert et compagnie
Quality Control: Bureau Veritas
Client: Promologis
Roads and Landscaping: Zelidom Le Muretain Agglo/Ville de Muret


