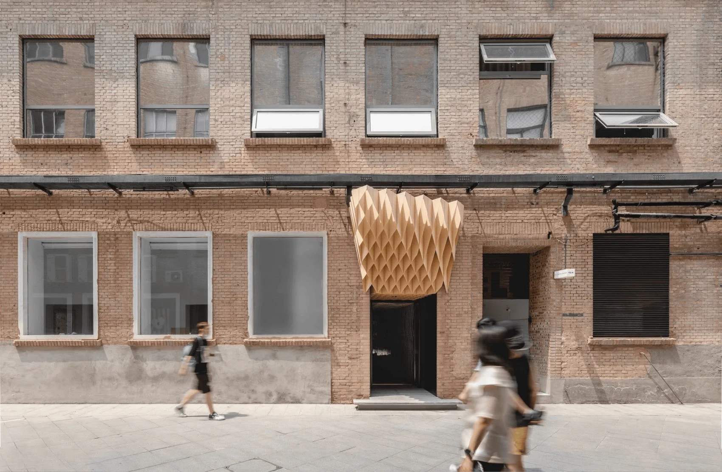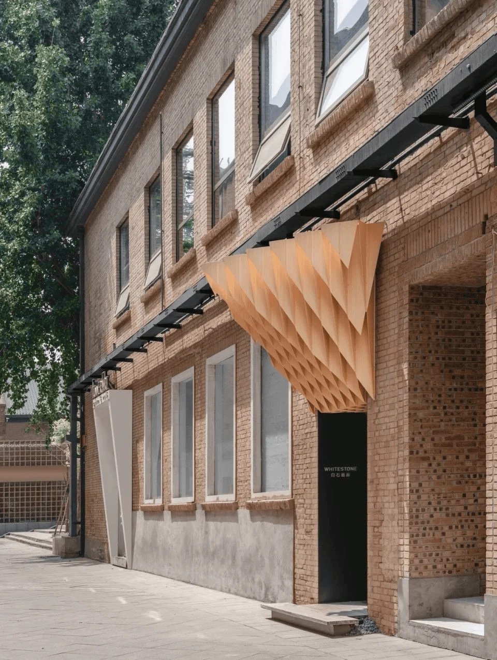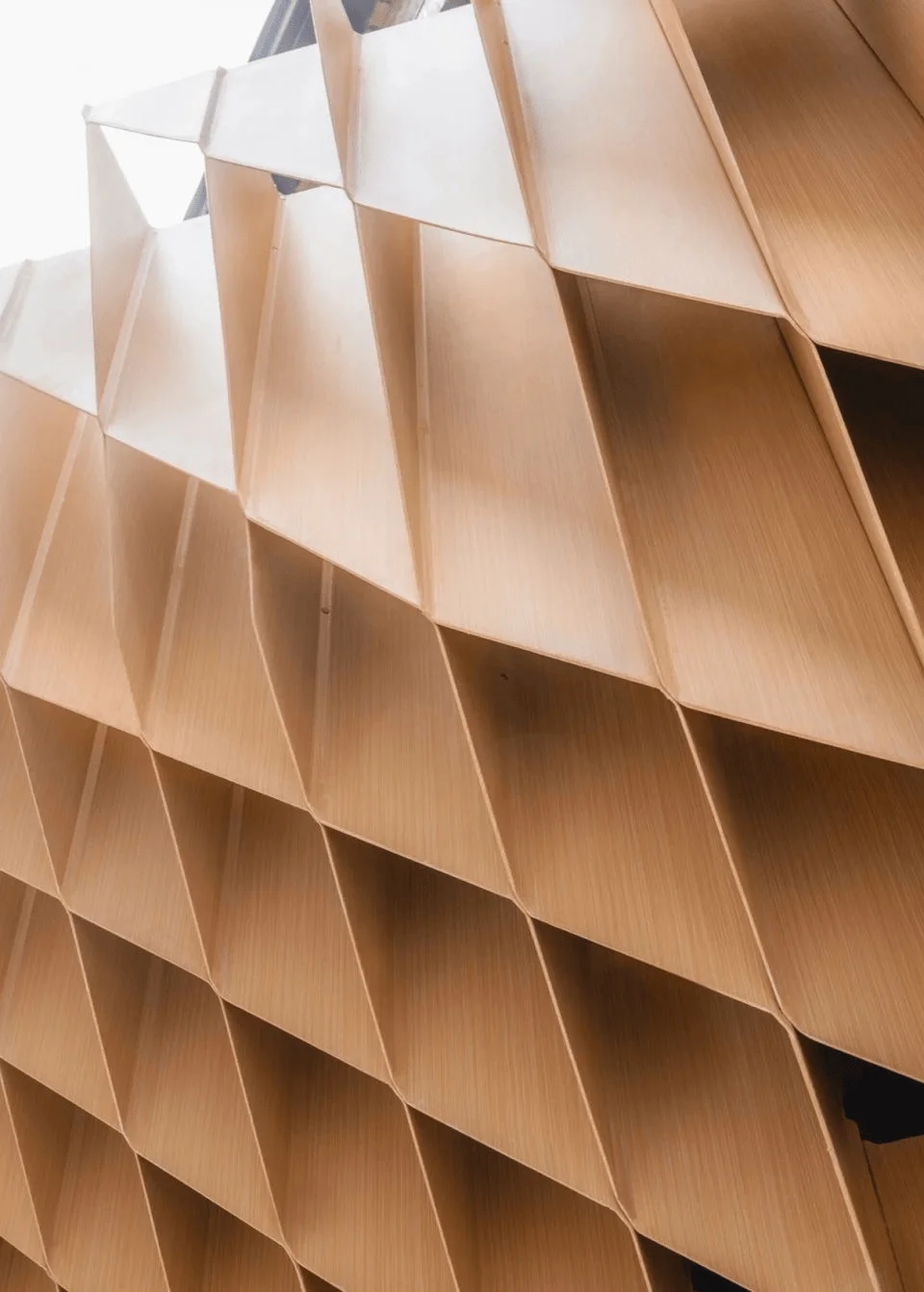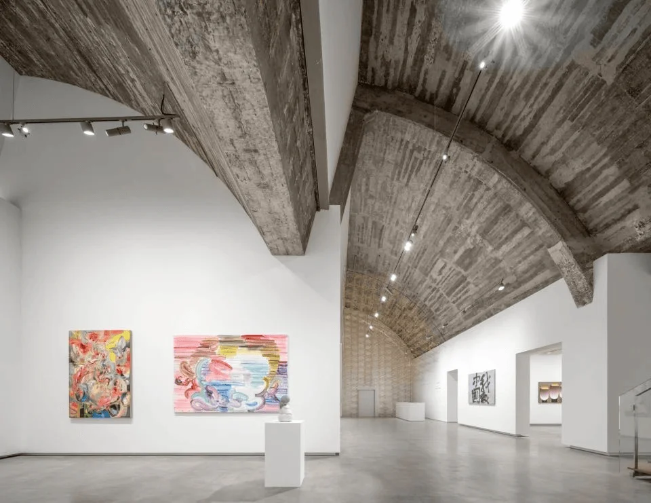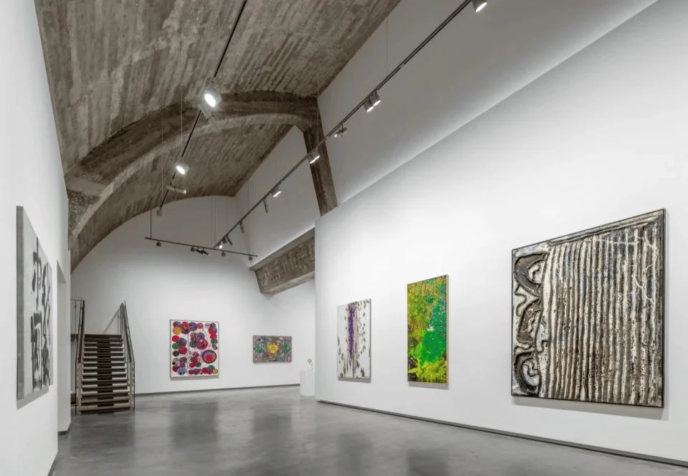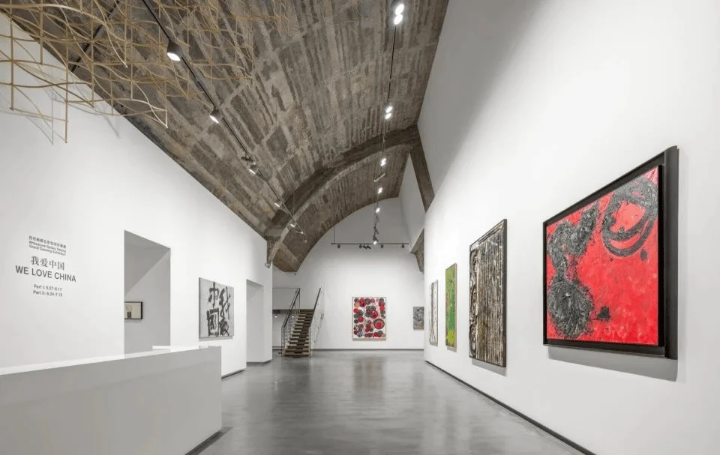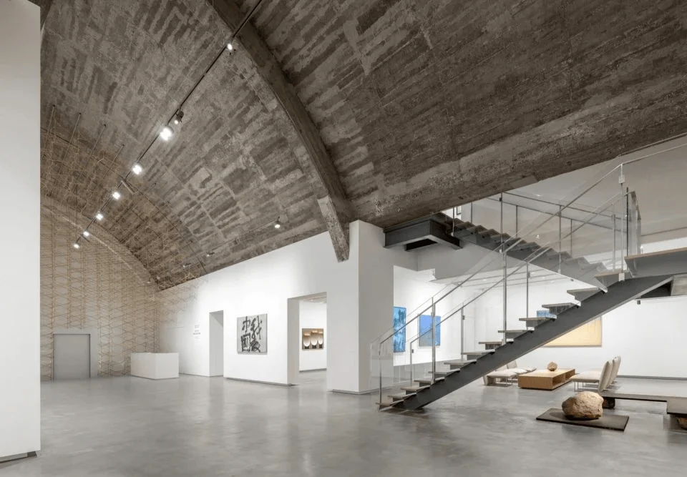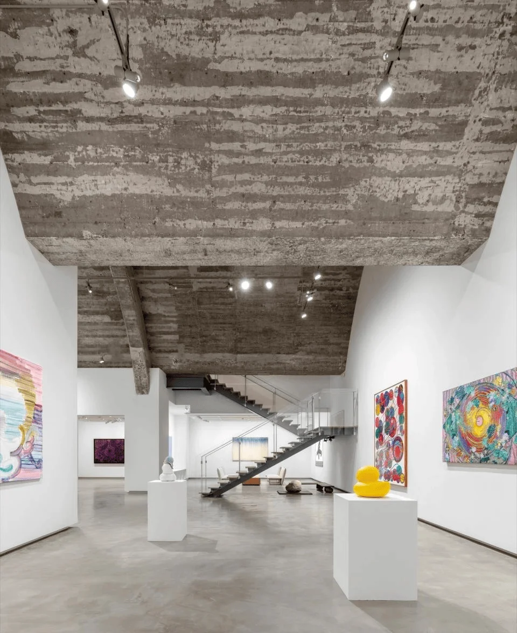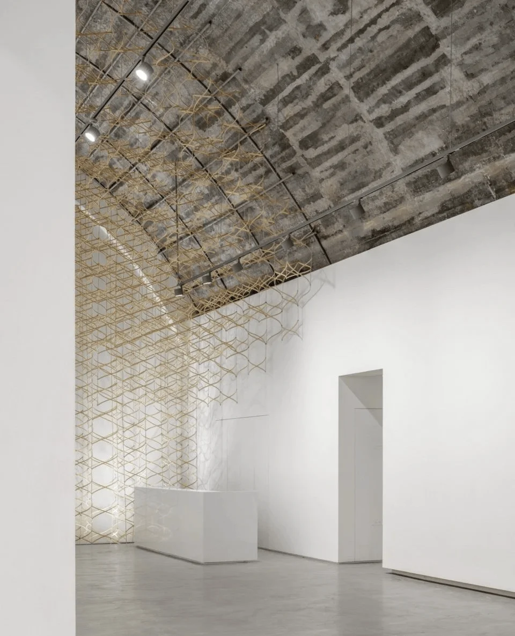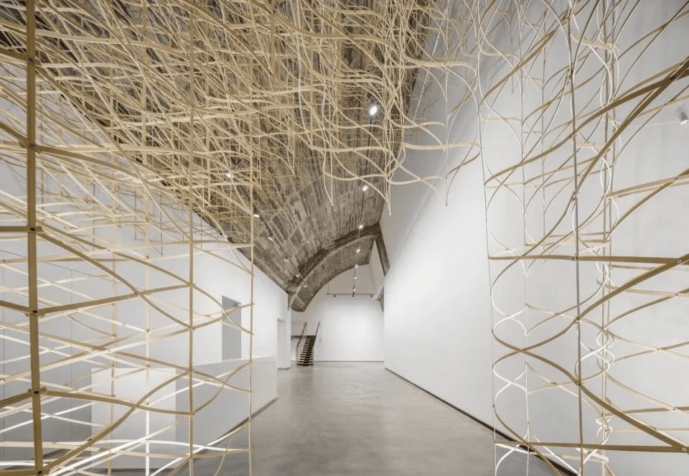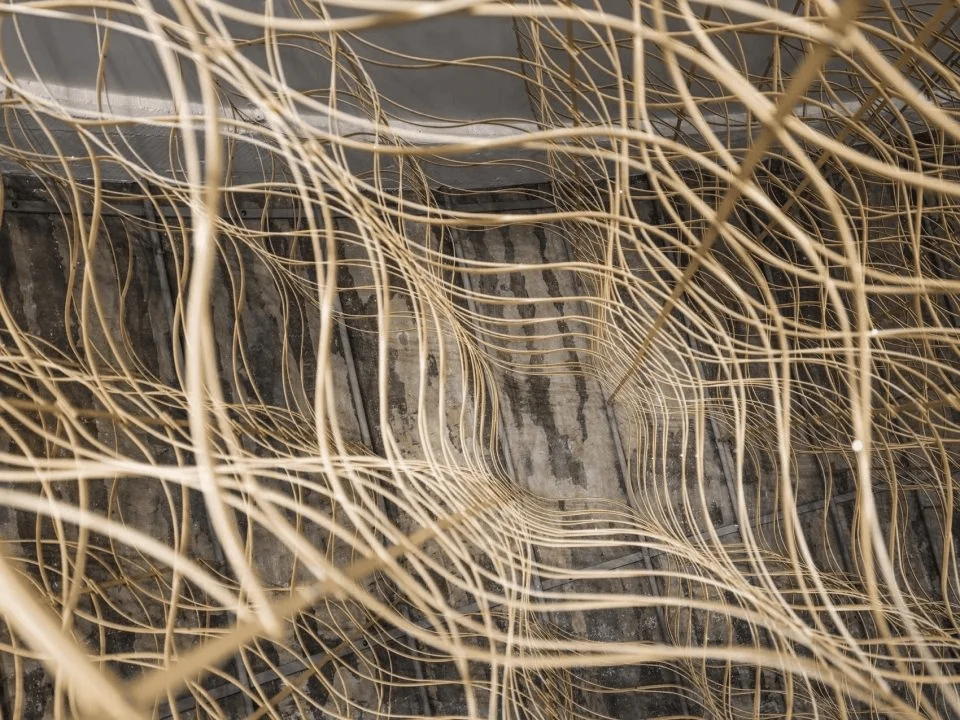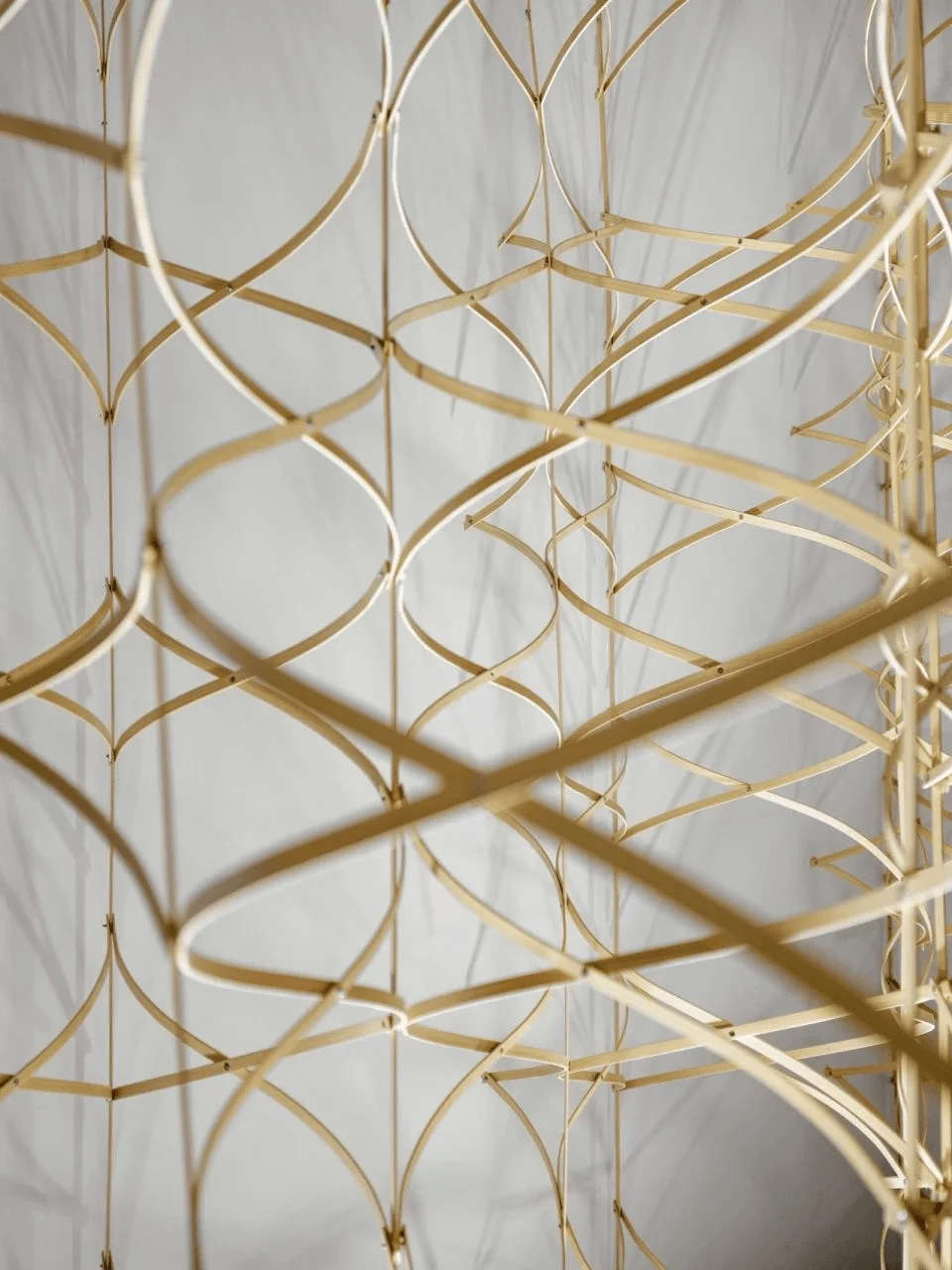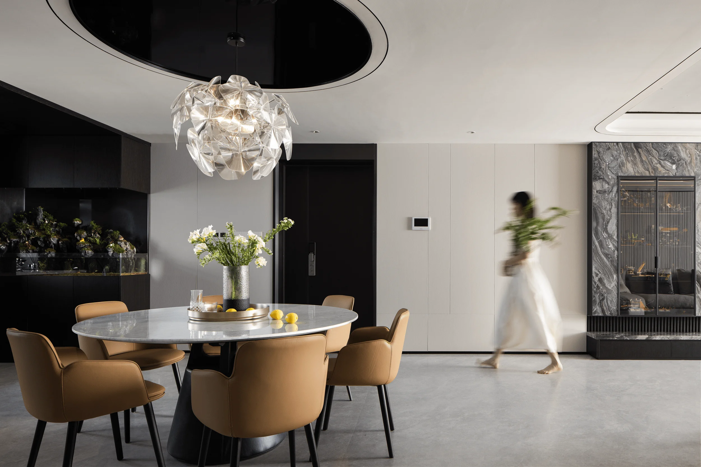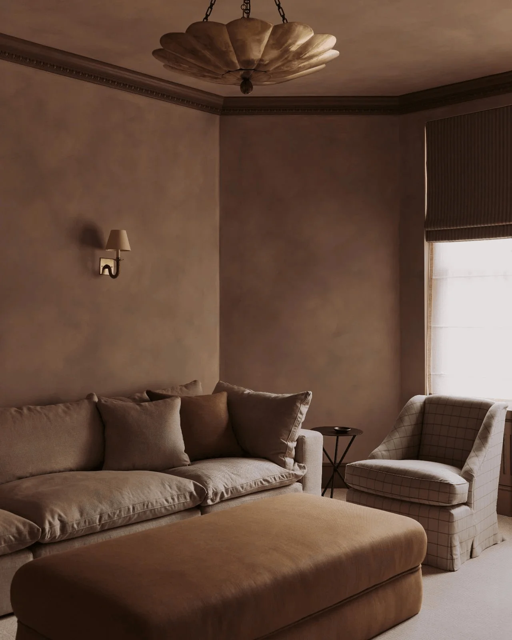Whitestone Gallery Beijing renovation project by Kengo Kuma & Associates using timber texture.
Contents
Project Background: Transforming Industrial Heritage into Artistic Space
The Whitestone Gallery in Beijing, located within the 798 Art District, is a testament to adaptive reuse and the transformative power of architecture. Situated in a former Bauhaus-style factory, the gallery seamlessly blends the industrial past with contemporary artistic expression. Whitestone Gallery is a new gallery that serves as a cultural hub, fostering creativity and artistic exchange. The project exemplifies the ability of architectural design to revitalize obsolete structures, transforming them into vibrant spaces for art and cultural engagement. This project is a successful example of architectural design and its influence on the revitalization of industrial spaces, showcasing the potential to promote artistic and cultural development in urban areas. This project is a major milestone in the adaptive reuse of industrial sites and showcases the potential to promote artistic and cultural development within the context of urban areas.
Design Concept and Objectives: Bridging the Past and Present
The Whitestone Gallery in Beijing, China seeks to establish a dynamic balance between industrial heritage and contemporary art experiences. The design team aimed to create a space that honors the building’s past while introducing elements that enhance the presentation and appreciation of art. The gallery’s architectural design seeks to create a welcoming and immersive space for visitors and art enthusiasts. The design aims to create a sense of continuity and flow throughout the gallery’s interior spaces, connecting visitors with the art and the cultural legacy of the building. This architectural design concept sought to create a distinct identity for the gallery within the 798 Art District and create a unique space that is both functional and visually appealing. The primary focus was to create an immersive environment that fosters a dynamic connection between art and the surrounding environment.
Exterior Design and Aesthetics: A Striking Facade
The Whitestone Gallery Beijing features a striking, three-dimensional canopy crafted from timber-textured aluminum folding panels. This innovative facade not only serves as a distinctive visual marker for the gallery but also creates a captivating entryway. The design cleverly addresses the relatively narrow street-facing entrance, transforming it into a focal point that enhances the gallery’s presence within the 798 art district. The unique facade enhances the gallery’s visual appeal and creates a memorable experience for visitors. The design of the facade seamlessly connects the gallery to its surrounding environment, creating a harmonious transition between the interior and exterior spaces. The timber-textured facade adds a touch of warmth and natural texture to the space, contrasting with the raw concrete and industrial setting. The choice of timber-textured aluminum demonstrates a commitment to using sustainable materials and environmentally friendly design solutions.
Interior Spatial Planning and Function: A Flexible and Minimalist Approach
Stepping inside the Whitestone Gallery, visitors are greeted by a minimalist aesthetic characterized by white walls and exposed raw concrete arches. The gallery’s interior design emphasizes flexibility and versatility, ensuring that the artwork takes center stage in a neutral and adaptable environment. The integration of exposed raw concrete arches showcases the industrial past of the building and provides a strong architectural foundation for the gallery space. The interior space seamlessly blends the original architectural features with contemporary minimalist design elements. The space creates a balanced and harmonized aesthetic, blending the original building features and contemporary design principles. The design of the interior space emphasizes visual clarity and creates a calm and inviting atmosphere conducive to art appreciation. The interior design emphasizes a sense of openness and clarity, creating a seamless flow between exhibition spaces and common areas.
Materiality and Sustainability: Utilizing Timber-Textured Aluminum
The Whitestone Gallery Beijing consistently utilizes 3mm thick timber-textured aluminum with various bending treatments and a combination of screw/bolt fastening methods. This material approach creates a unifying aesthetic language throughout the gallery, both inside and outside. The material selection reflects an appreciation for environmentally conscious building practices, emphasizing the use of recycled and readily available materials. The timber-textured aluminum not only offers a visual appeal but also contributes to the gallery’s commitment to sustainability and environmental responsibility. The use of timber-textured aluminum contributes to the overall design aesthetic and creates a harmonious transition between different spatial elements. The design choices demonstrate a thoughtful and innovative approach to materials selection, reflecting a commitment to sustainable design principles.
Spatial Experience and Circulation: A Continuous Journey
Upon entering, visitors pass through a corridor lined with timber-textured linear materials resembling a bamboo forest. This design element acts as a subtle transition into the main gallery, leading to a space with a suspended, cloud-like structure formed from the same linear materials. The architectural design of the corridor and the suspended structure contributes to a unique and memorable spatial experience for visitors. This transition sequence is meticulously crafted to enhance the visitor’s experience, creating a smooth transition between spaces and enriching the interaction with art. The combination of the linear corridor and cloud-like structure acts as a gentle introduction to the main exhibition spaces. The transition space fosters a sense of anticipation and curiosity, preparing visitors for the main art exhibition areas.
Cultural Impact and Contextual Integration: A Dialogue with Beijing’s History
The Whitestone Gallery in Beijing seamlessly integrates into the 798 Art District, a vibrant center of contemporary art and design. The gallery’s design acknowledges the historical and cultural context of the 798 Art District, honoring the area’s industrial past and present artistic vitality. The gallery design successfully creates a space that bridges the past and present, reflecting Beijing’s cultural identity and its evolving artistic landscape. The gallery’s design contributes to the overall character and cultural significance of the 798 Art District. The design has proven to be a significant addition to the cultural and artistic landscape of Beijing. The gallery design embodies a thoughtful engagement with the local culture, showcasing the ability of architecture to connect with the past and shape the future.
Project Information:
Gallery/Museum/Cultural
Kengo Kuma & Associates
523M²
2023
China
Timber-textured Aluminum
Zhu Yumeng


