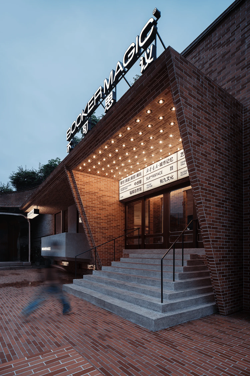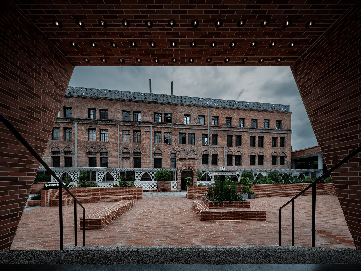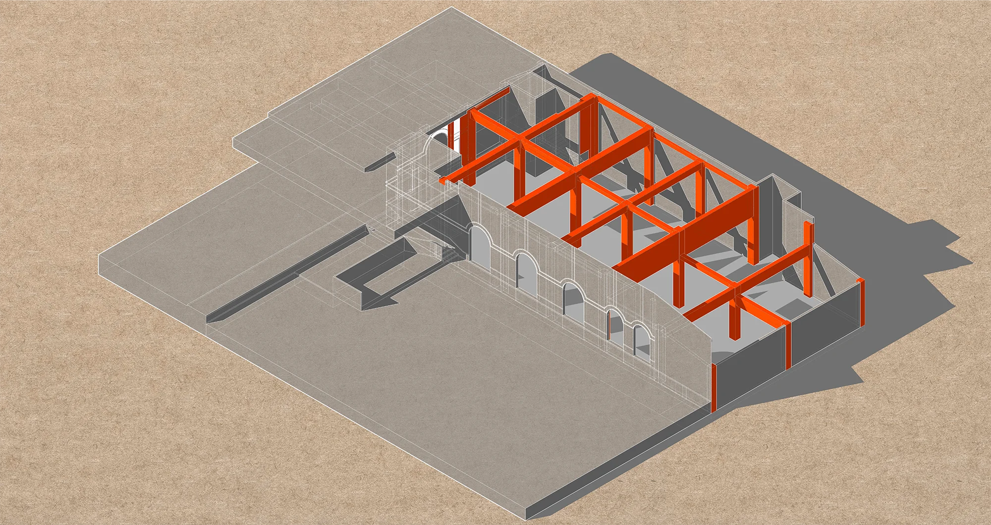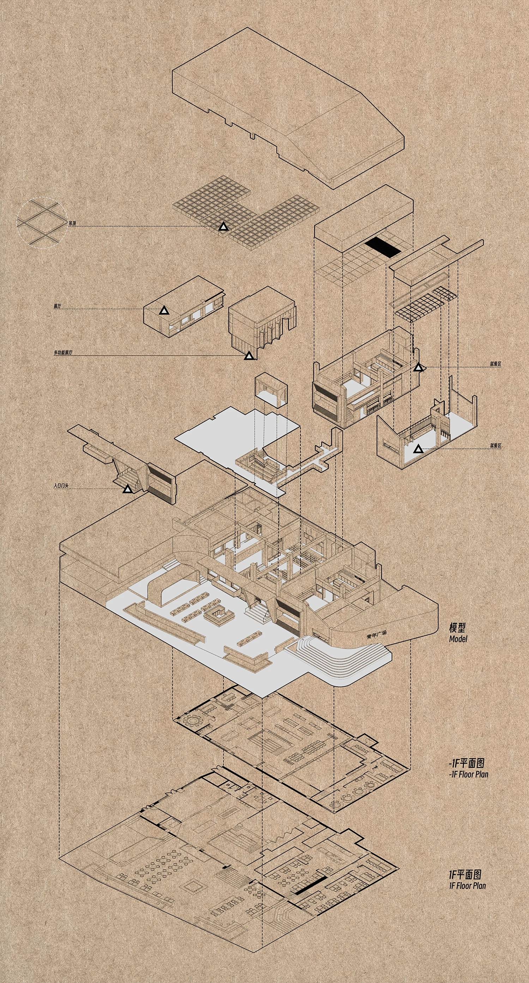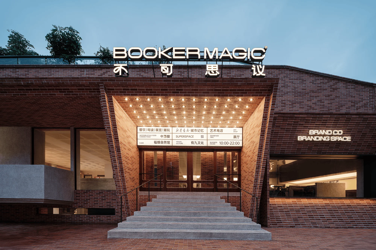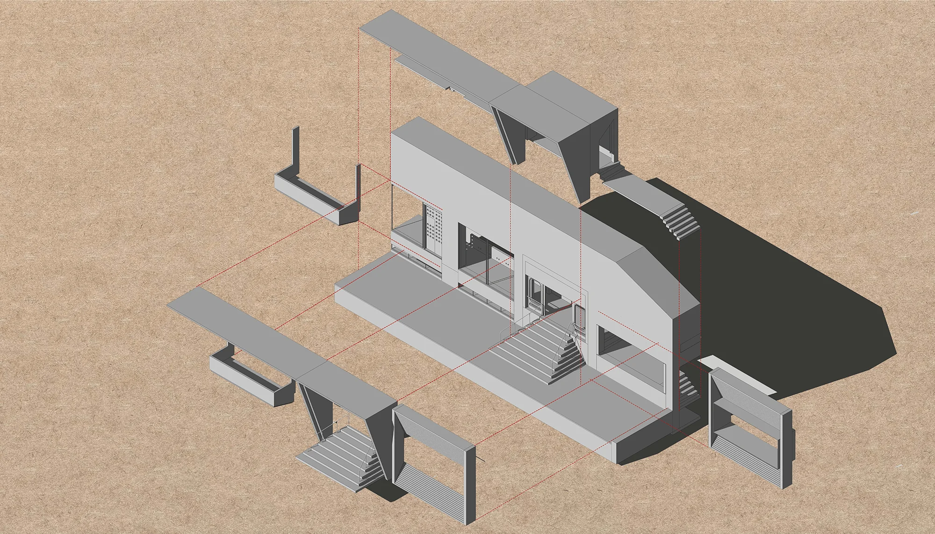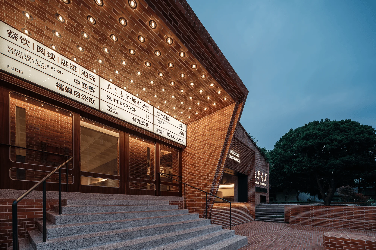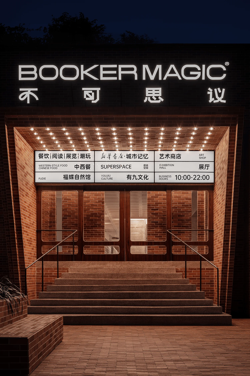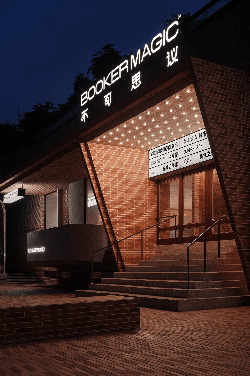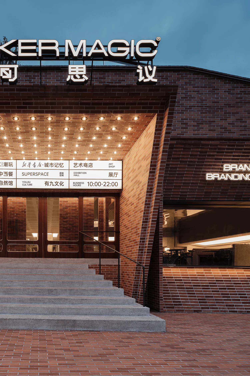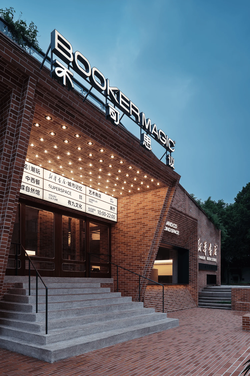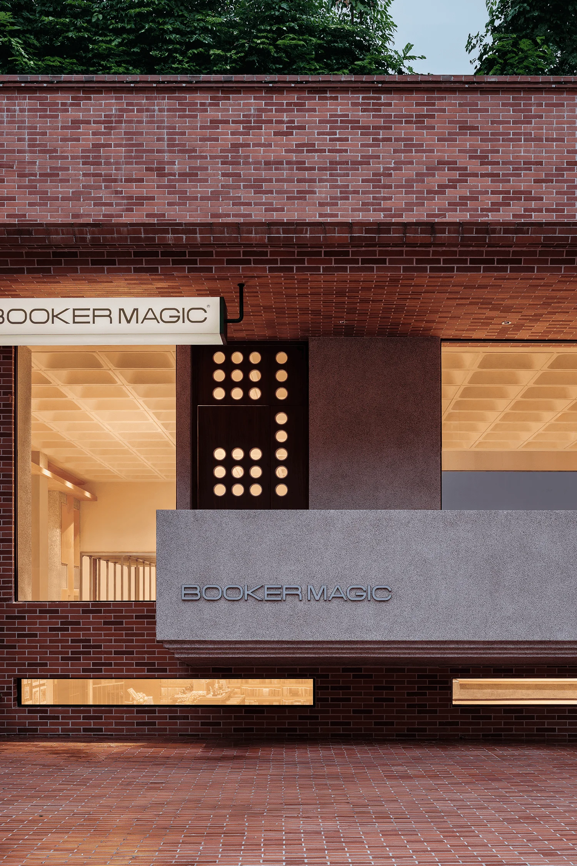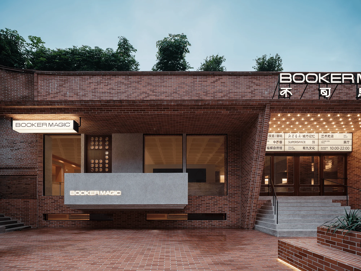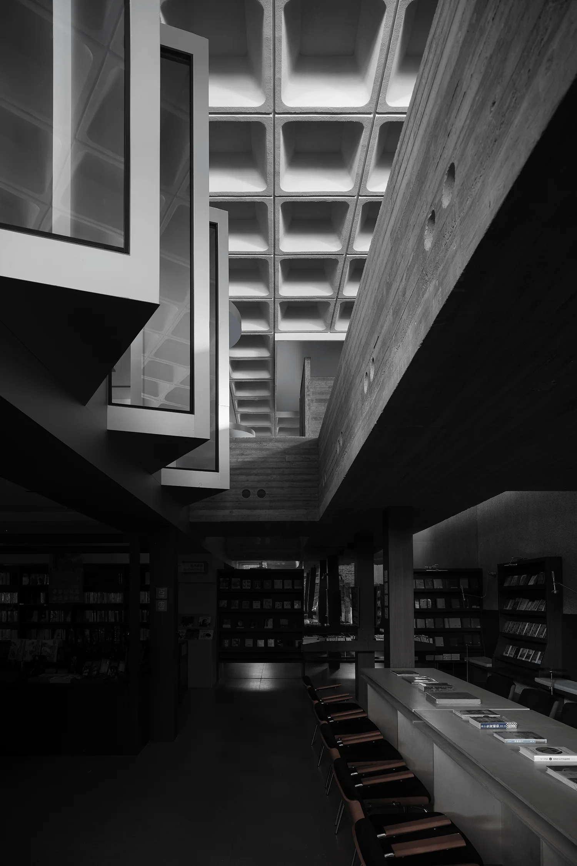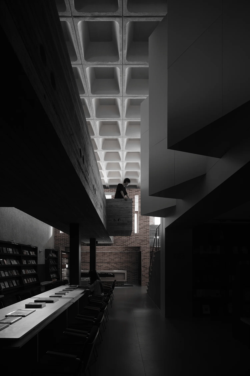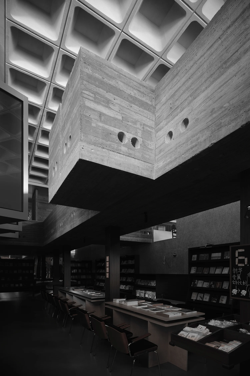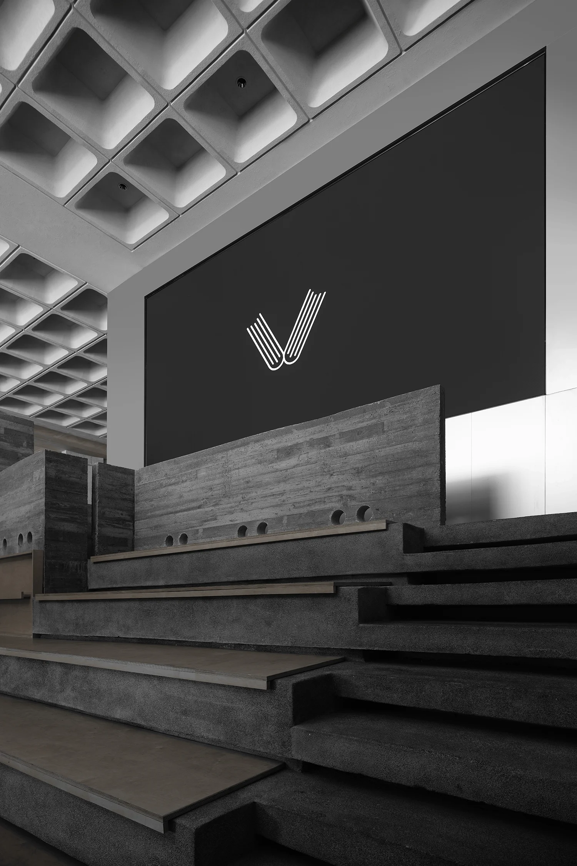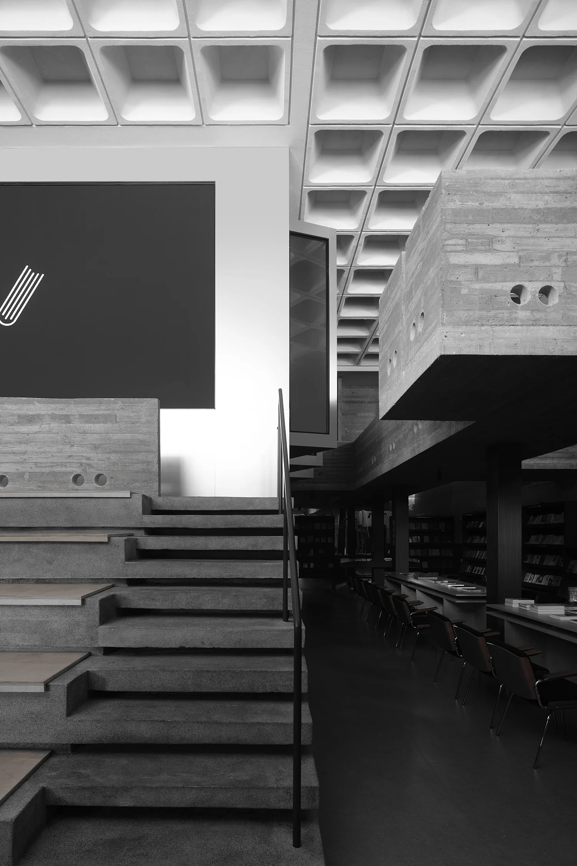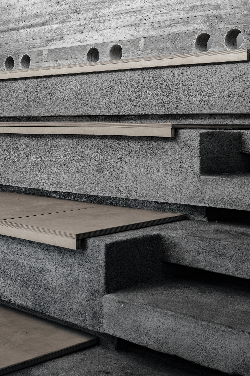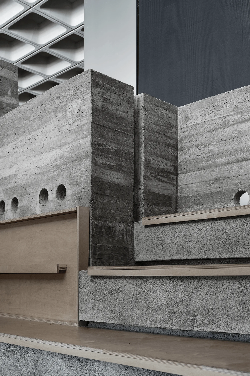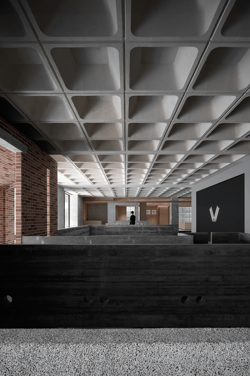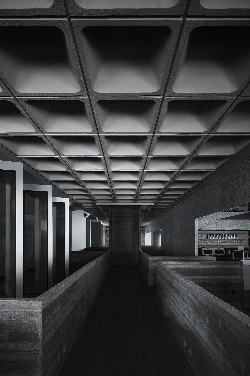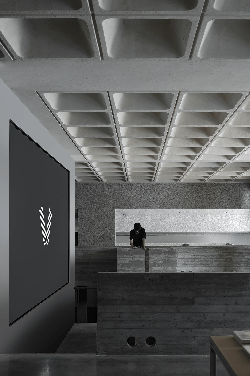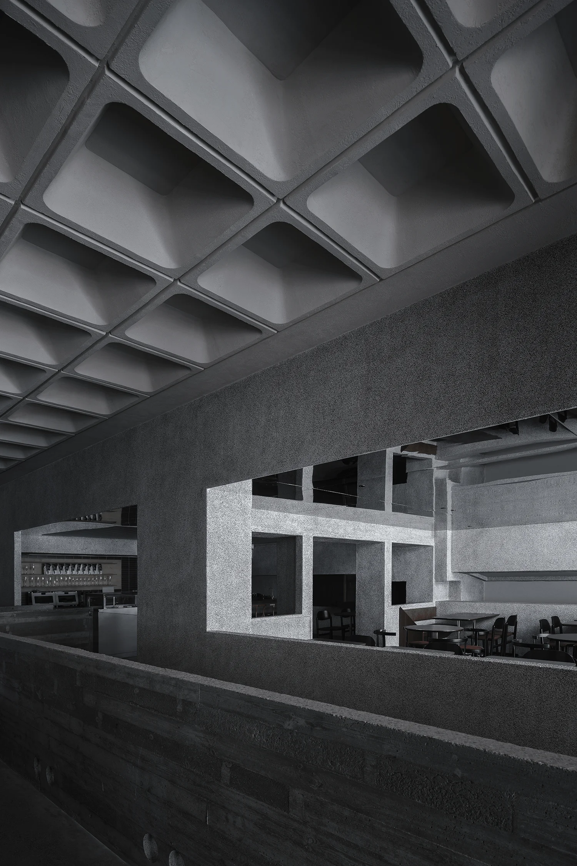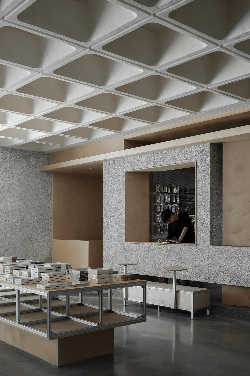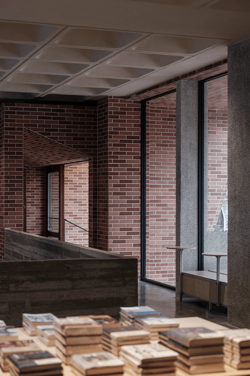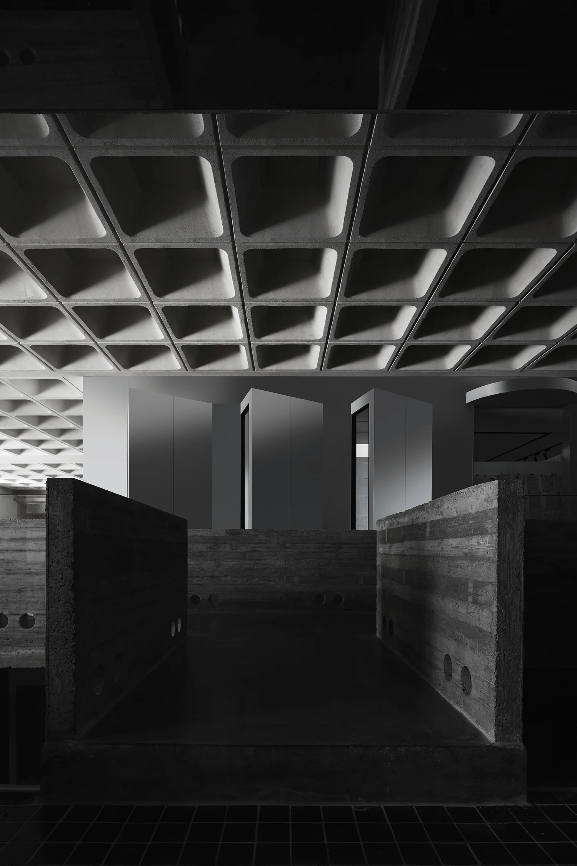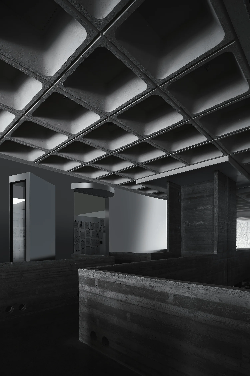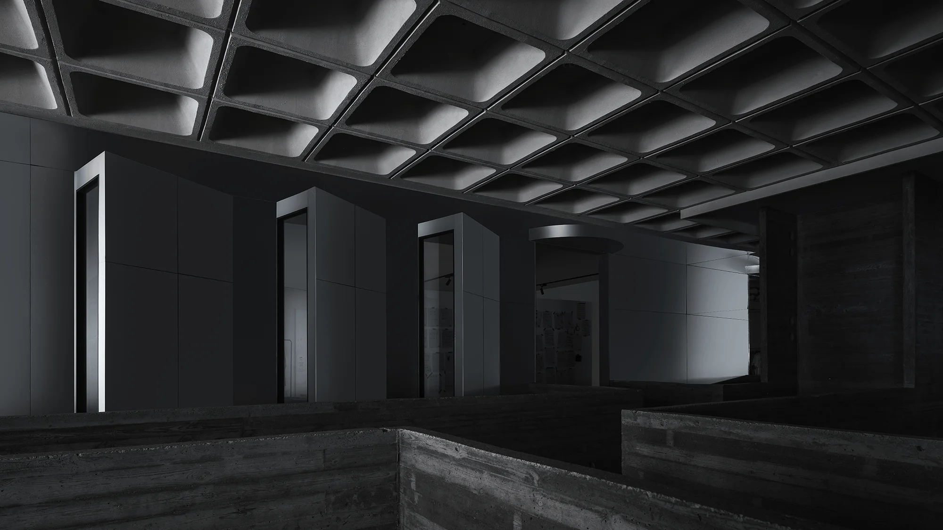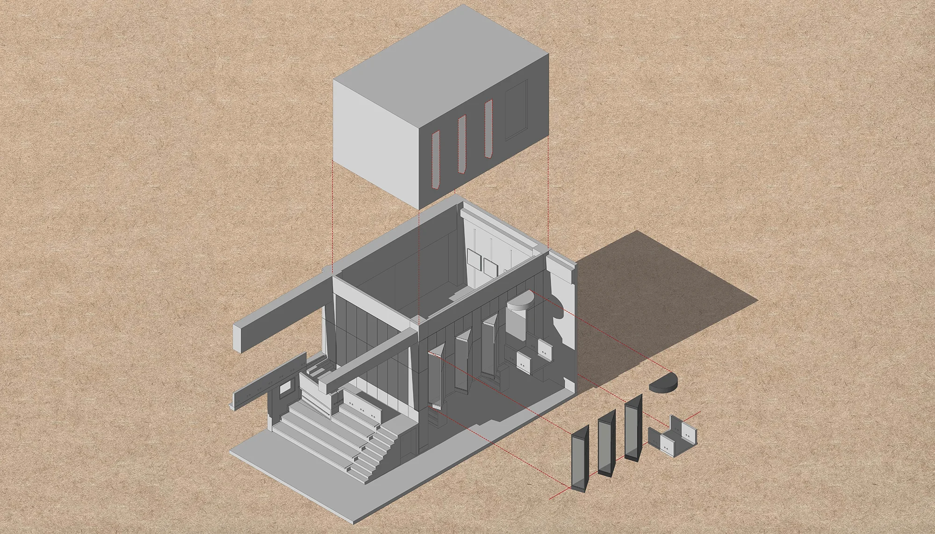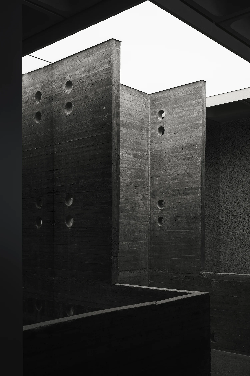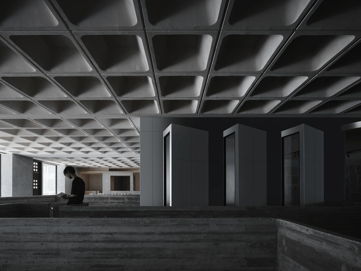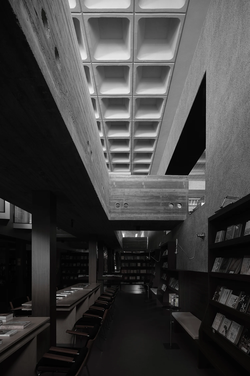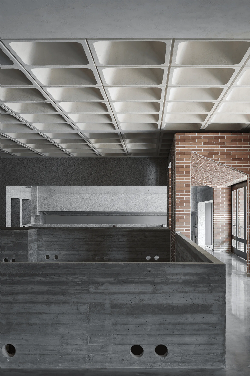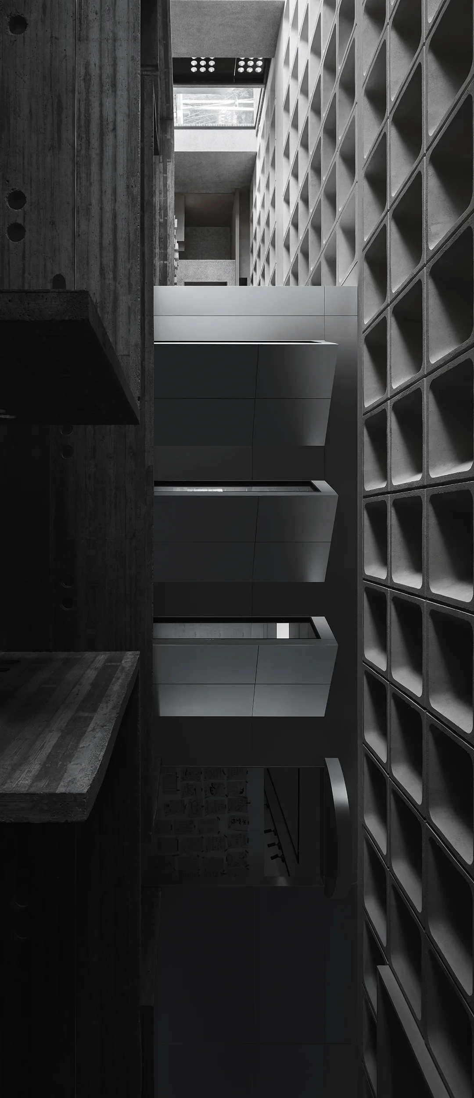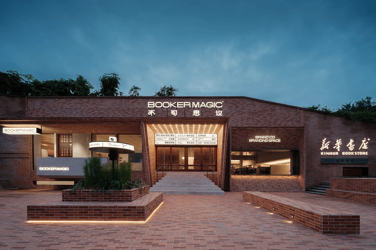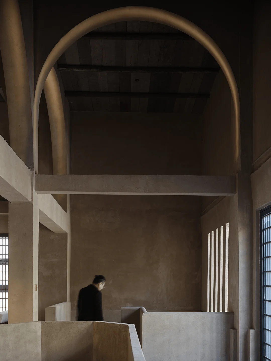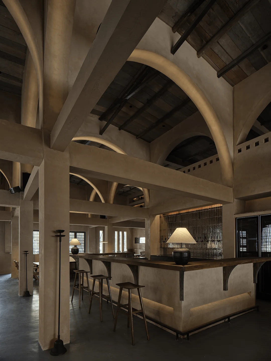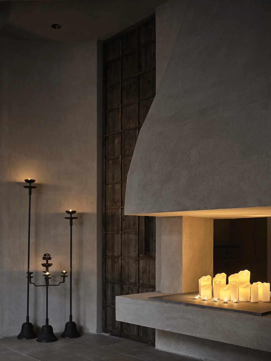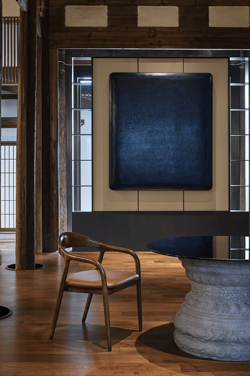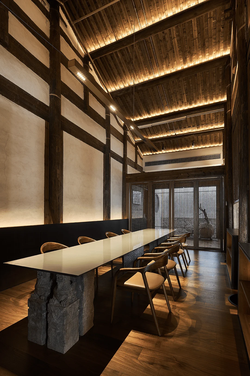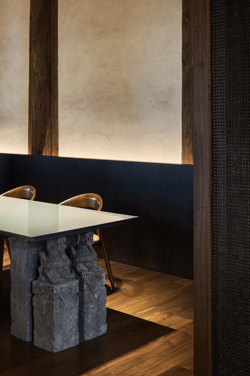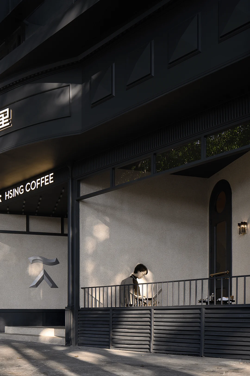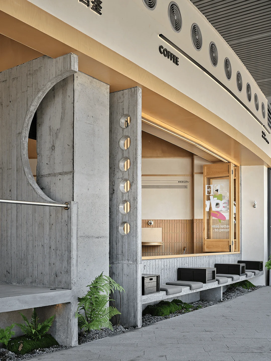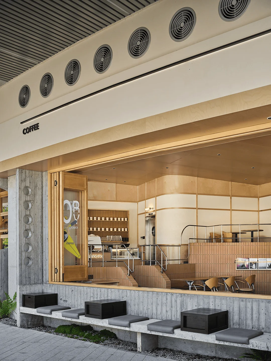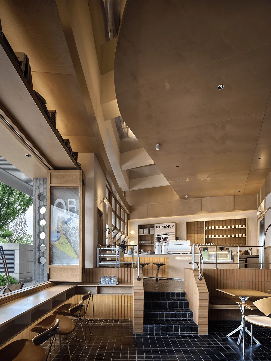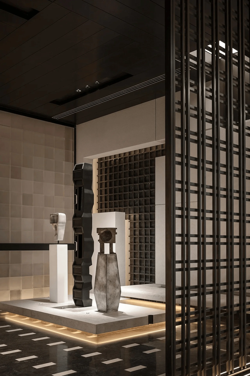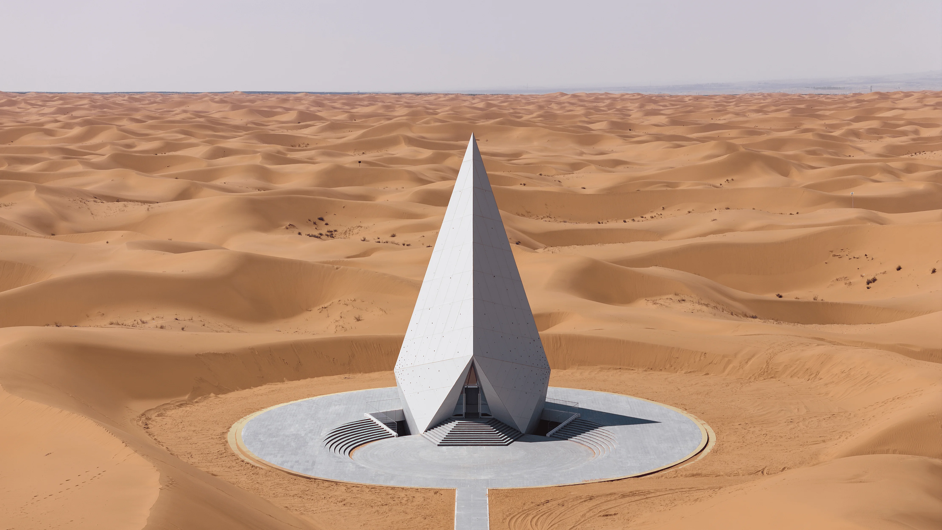WEI DESIGN transforms Fuzhou’s historic Xinhua Bookstore into a vibrant cultural hub, blending modern bookstore design with the city’s rich heritage.
Contents
A Bookstore Reborn
Located at the site of Fuzhou’s cherished Xinhua Bookstore by Jiefang Bridge, a symbol of the city’s historical memory, WEI DESIGN has created a multifunctional space that pays homage to the past while embracing the future. This modern bookstore design seamlessly integrates reading, dining, exhibitions, and trendy retail, breathing new life into a beloved landmark. The project draws inspiration from Xie Mi’s poem “Fuzhou Scenery,” seeking to capture the city’s unique blend of ancient and modern elements. The modern bookstore design serves as a bridge between the past and present, echoing the enduring flow of the Minjiang River through time.
Bridging Past and Present
The red brick exterior evokes a sense of nostalgia, referencing the original bookstore design, while the green roof symbolizes new growth emerging from historical roots. This modern bookstore design complements the surrounding historical districts, including the YMCA 1912 and Shangxia Hang, offering a glimpse into Fuzhou’s rich past. The entrance seamlessly connects with the public realm, welcoming visitors into a space that blends harmoniously with the urban landscape. The illuminated signage, reminiscent of vintage styles, casts a warm glow, further enhancing the historical ambiance of this bookstore design.
A Sanctuary for the Soul
Inside, the bookstore design emphasizes simplicity and purity. The minimalist aesthetic, free of excessive ornamentation, creates a calming atmosphere akin to a “breathing cultural forest.” This modern bookstore design provides a respite from the urban hustle, offering a space for contemplation and relaxation. A suspended viewing platform on the second floor provides unique perspectives of the space below, fostering a sense of discovery. The stepped theater area serves as a flexible venue for performances, screenings, and lectures, adding to the dynamic nature of the modern bookstore design.
Interconnected Yet Independent
The second floor of this bookstore design features concrete columns and half walls that delineate distinct spaces while maintaining visual transparency. This design allows for a sense of flow and interconnectedness, promoting a relaxed and open atmosphere. The dining area, designed for interaction and sharing, seamlessly integrates with the operational areas through strategically placed openings, enhancing both functionality and visual appeal within the overall bookstore design.
A Dialogue of Materials
Three-dimensional suspended windows introduce contrasting textures and materials, enriching the sensory experience of the bookstore design. These unique architectural elements draw visitors deeper into the space, where they can appreciate the interplay of different materials. A multi-functional exhibition hall showcases “Old Photos of the City, Memories of a Century,” celebrating Fuzhou’s history. This bookstore design aims to become a cultural hub, offering a platform for learning and exchange.
Project Information:
Project Type: Bookstore Design
Architect: WEI DESIGN
Lead Architects: Wu Shijun, Lin Xiaobai
Area: 1400㎡
Project Year: May 2024
Country: China
Photographer: Xu Yiweng
Main Materials: Red Brick, Concrete, Wood, Glass


