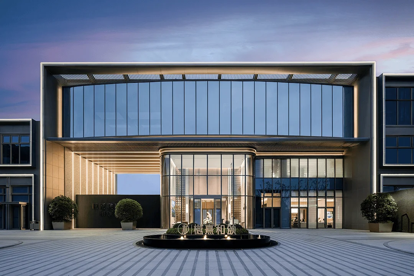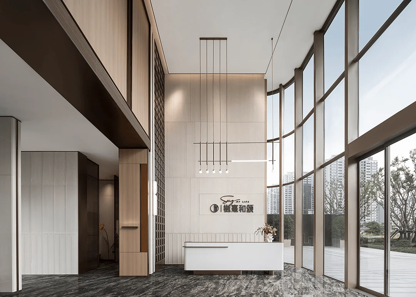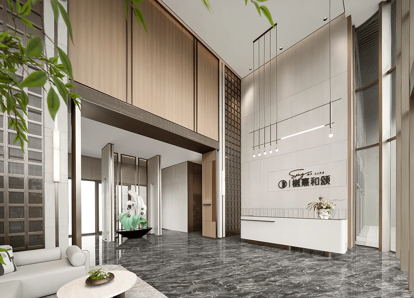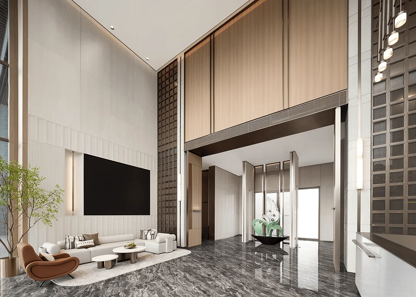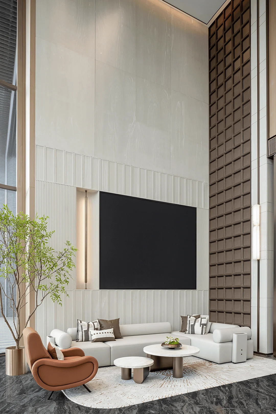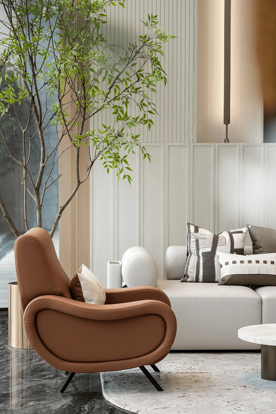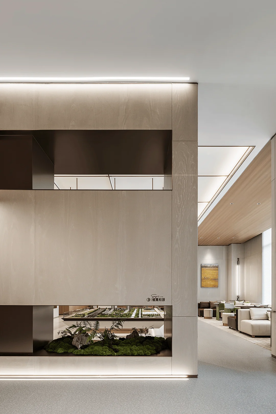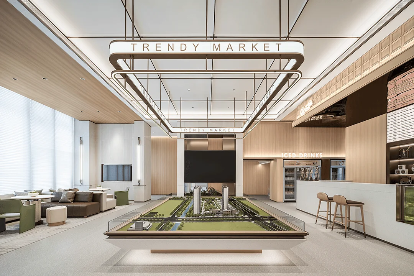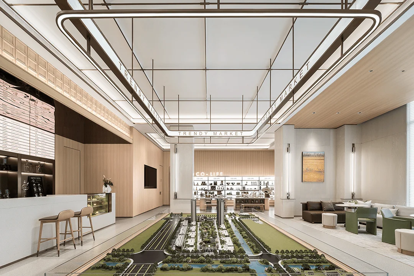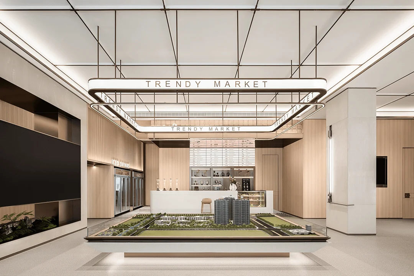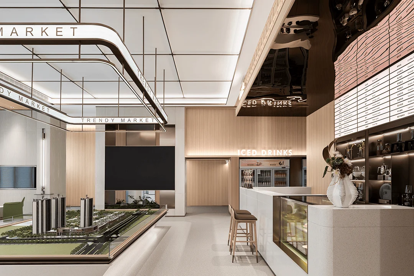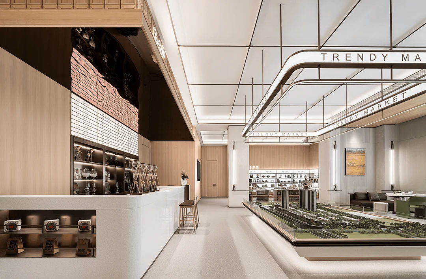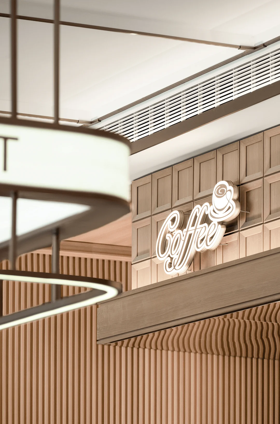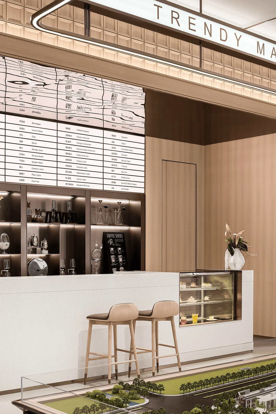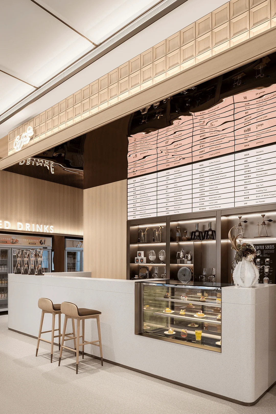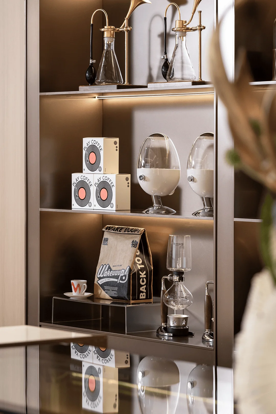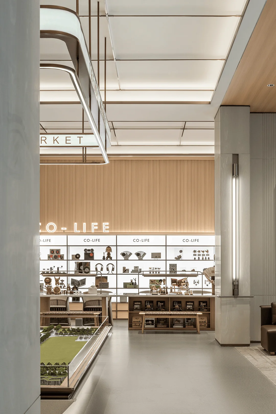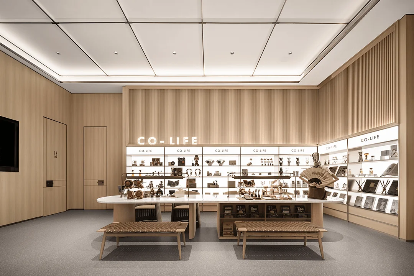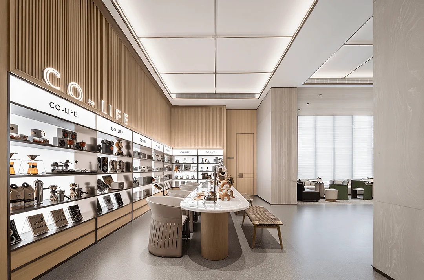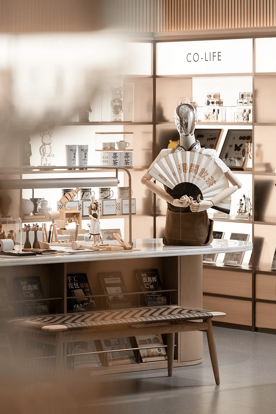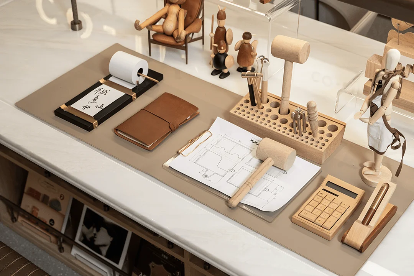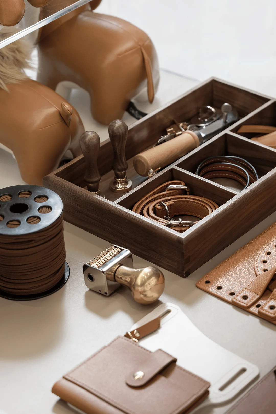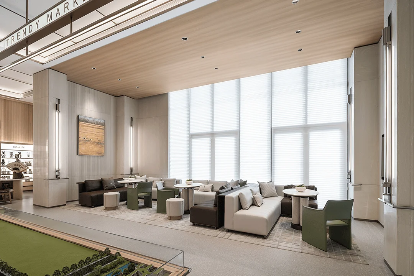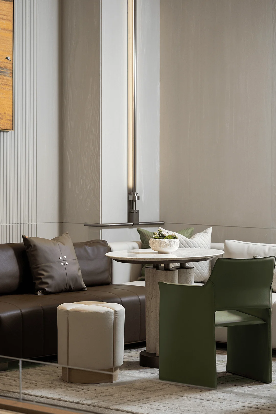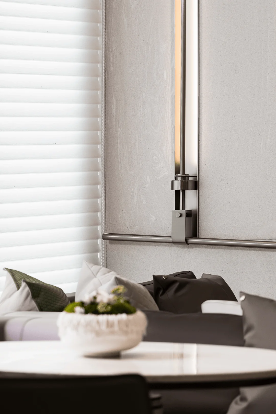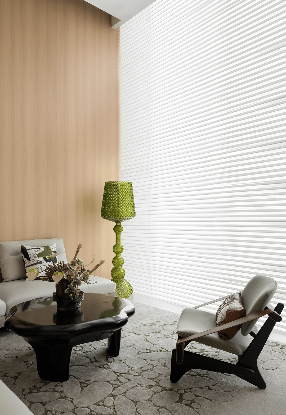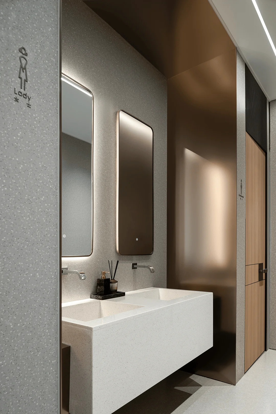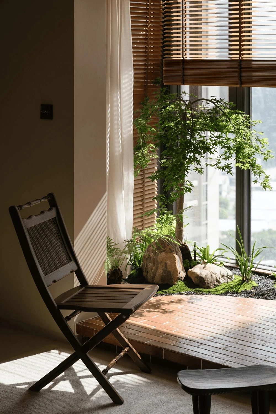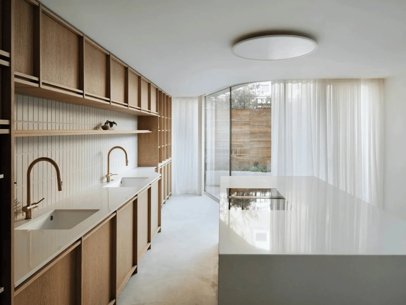Modern community retail design in Salt City, China, featuring a trendy market, cafe, and co-life experience within a sales center.
Contents
Project Background: Redefining the Sales Center Experience
The evolving landscape of real estate and lifestyle necessitates a shift in how sales centers engage potential buyers. This project, the Salt City Cihang Yuexi Hesong sales center, embodies this evolution. Recognizing the cultural circles, social needs, and service expectations of younger generations, Yan Design conceptualized a ‘City Living Pavilion’ that blends leisure, entertainment, and dining experiences to enhance the sales process and foster a future sense of community. The project is a thoughtful exploration of how to design a sales center that goes beyond simply showcasing a development and becomes a vibrant and welcoming space that truly reflects the envisioned lifestyle and community it represents. tags: modern community retail design, future sales center design, social sales center, retail space design, community retail space.
Reception Lobby: A Warm and Welcoming Entry
The reception lobby, serving as the main entrance and future community gathering space, is designed to create a sense of arrival and belonging. The open space is anchored by a warm, luxurious color palette and features artistic floral carvings that blend seamlessly with indoor greenery, fostering a sense of tranquility amidst urban bustle. The integration of comfortable and stylish furniture, accentuated by soft curved lines, evokes a welcoming atmosphere. This design encourages interaction and relaxation, transforming the space into a place of respite and connection with nature. tags: modern community retail design, sales center lobby design, reception lobby design, community gathering space, welcoming atmosphere.
Trendy Market Concept: Integrating Retail and Community
The desire to fuse urban environments with a more liveable and community-driven lifestyle spurred the development of the integrated retail concept within the sales center. The design team conceived of a space that encompasses a lifestyle experience, featuring a curated selection of products, beverages, and floral arrangements. This transition from a traditional sales center to a welcoming community space offers a variety of services like catering, a neighborhood florist, and even workshops for children. By incorporating a ‘trendy market’ approach, the design fosters a sense of community engagement and a seamless transition from the sales center to a lively neighborhood hub. tags: modern community retail design, trendy market concept, community engagement, retail integration, retail space design.
Coffee Island: A Hub for Social Interaction
Recognizing the significance of coffee shops as social gathering places, the design incorporated a coffee island into the sales center. This island serves as a crucial element within the community, fostering deeper connections and stimulating community engagement. The design emphasizes a relaxed and natural environment, catering to individuals seeking solitary relaxation or social interaction. The inclusion of sophisticated coffee brewing equipment adds an artisanal touch and enhances the coffee culture within the space, providing a multi-sensory experience for visitors. tags: modern community retail design, cafe design, coffee culture, social interaction, community building.
Co-Life Area: Fostering a Multifaceted Lifestyle Experience
The ‘Co-Life’ area plays a dual role as a pre-sales marketing and negotiation space, as well as a representation of the future community’s diverse lifestyle possibilities. The design aims to create a sense of connection and community through a dynamic space that supports various activities, including leisure, reading, music, arts and crafts, tea, family time, and socializing. By drawing inspiration from everyday life, the Co-Life area allows visitors to explore and understand the multifaceted potential of future living within the community. The concept emphasizes a progressive and warm lifestyle that seeks to strengthen the connections within the community. tags: modern community retail design, co-life experience, community building, lifestyle experience, multi-functional space.
Negotiation Area: Sophistication and Comfort
The negotiation area incorporates a palette of forest-inspired hues – deep brown, off-white, and sage green – to establish a relaxed and welcoming environment for sales interactions. Italian-style furniture enhances the ambiance, reflecting a refined approach to lifestyle. The VIP room seamlessly blends elegance and luxury, with meticulous attention to detail and craftsmanship, creating a space where potential buyers can appreciate the quality and luxury that the project seeks to represent. tags: modern community retail design, sales center design, negotiation area, vip room design, comfort and elegance.
Project Information:
Project Type: Sales Center
Architect: Yan Design
Area: Not specified
Year: June 2024
Country: China
Materials: Not specified
Photographer: LLAP


