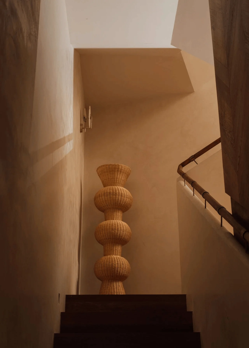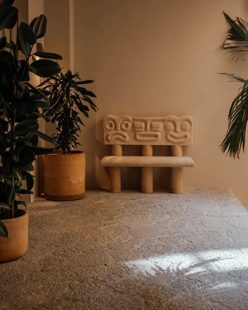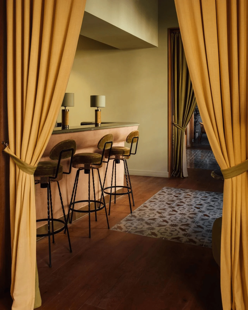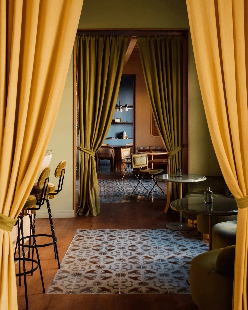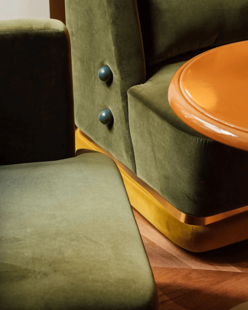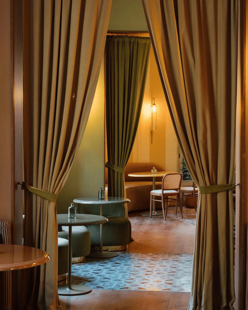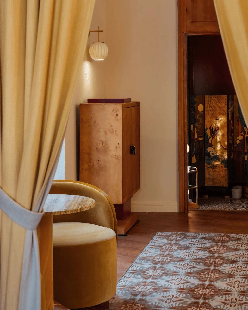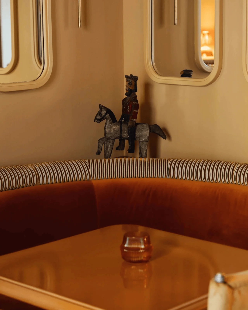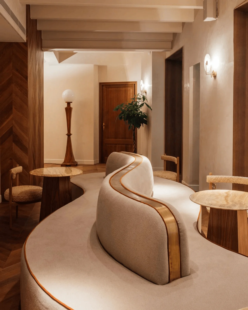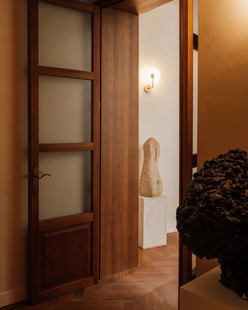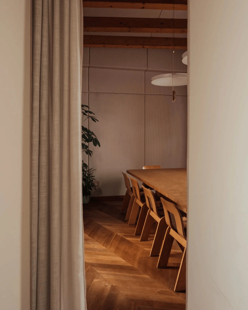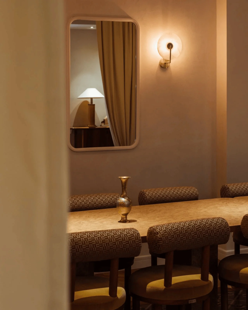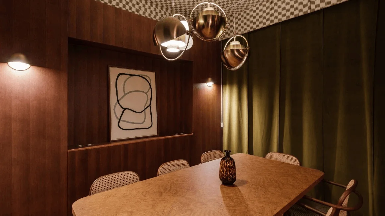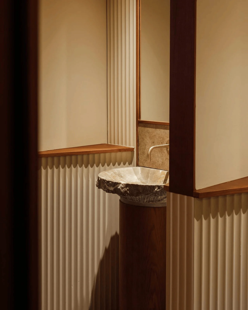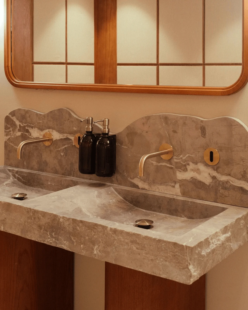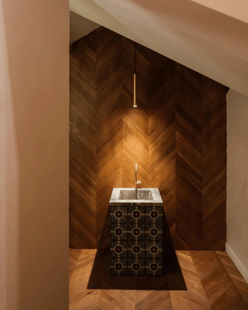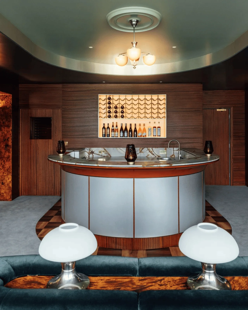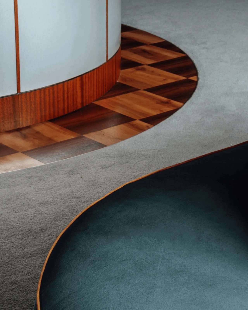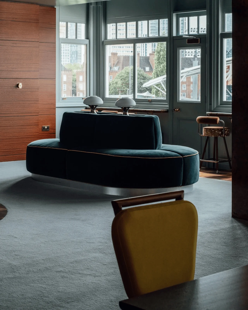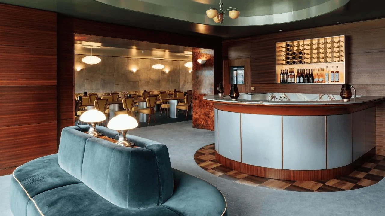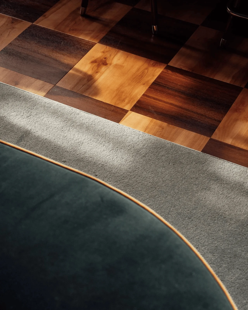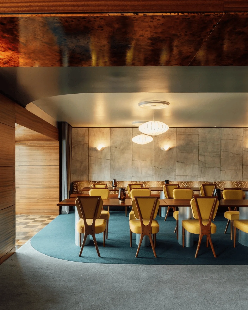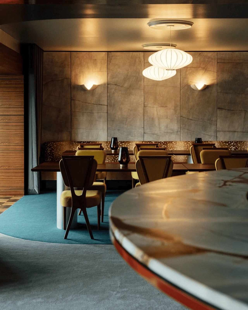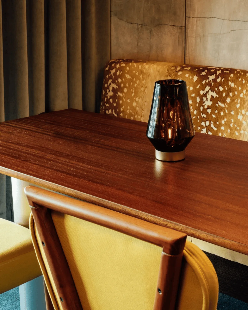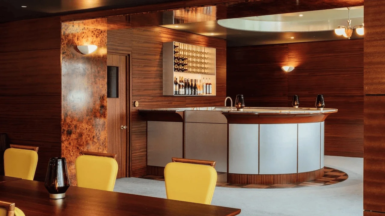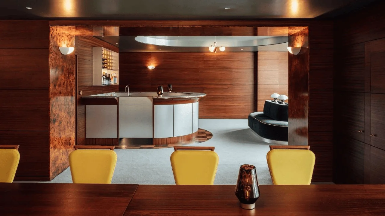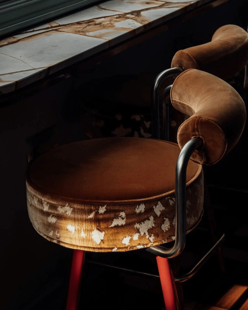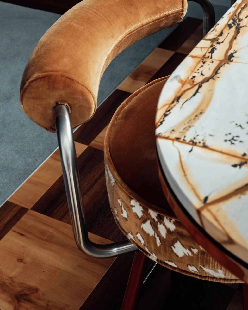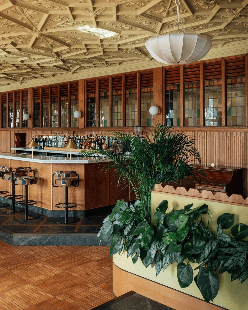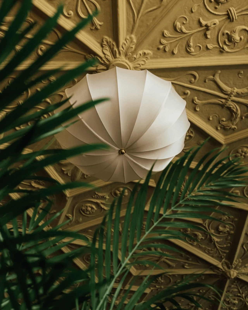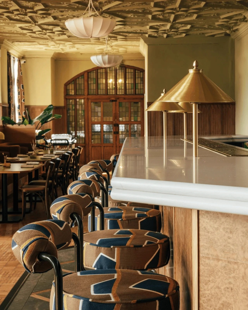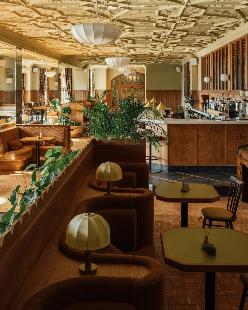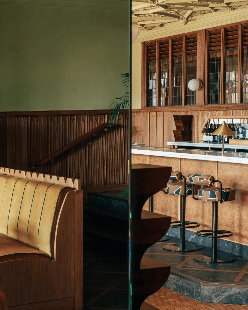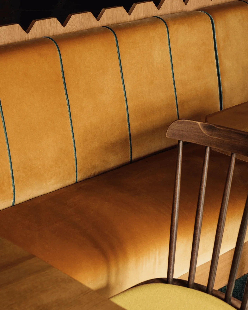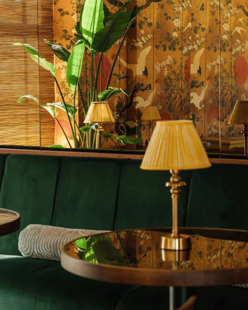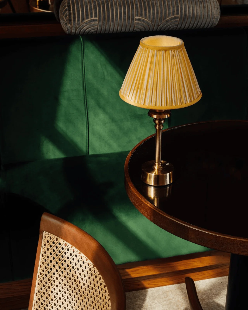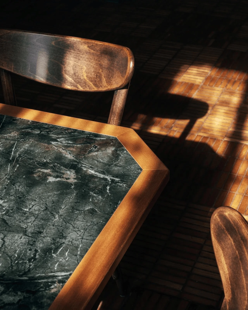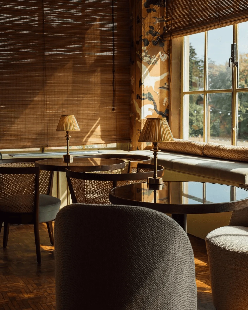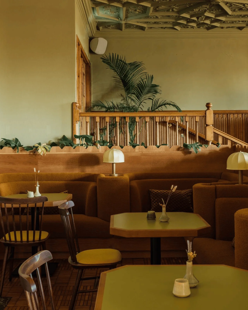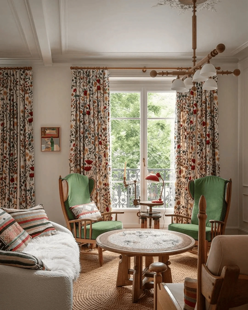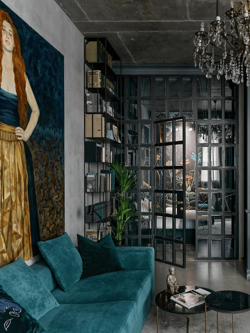Làlia Private Members Club in Spain by Tatjana von Stein, blends local craftsmanship and sustainable design for a vibrant community.
Contents
Project Background and Context
Located in a historic four-storey townhouse in Palma, Spain, Làlia Private Members Club is a newly opened haven designed to cater to the island’s thriving creative community. Founded in 2016, Tatjana von Stein, formerly Sella Concept, is a design studio with a focus on creating vibrant and welcoming spaces that celebrate local heritage and craftsmanship. The studio emphasizes a deep understanding of the site’s history and collaborates with local artists and artisans to translate client needs and the area’s history into unique, handcrafted interiors. The design for Làlia seeks to reflect the deep connection that locals have with Palma and the island’s cultural richness, while also paying homage to the historical context of the building and the island’s unique heritage.
tag: spanish private members club interior design, palmanova interior design, luxury club interior design, bespoke interior design studio, sustainable restaurant interior design
Design Philosophy and Goals
The core concept behind Làlia’s design is to provide a stimulating environment where Palma’s creative community can work and unwind. Every detail within the space is meticulously crafted by hand, embodying the studio’s commitment to craftsmanship. The project underscores the importance of storytelling in design, with each element contributing to a narrative that highlights the island’s vibrant cultural heritage. Tatjana von Stein, the founder of the design studio, has a unique perspective shaped by her French and German heritage and experience in diverse environments. This sensitivity to the interplay between space and human experience is at the heart of the club’s design. The goal was to create a space that not only reflected the local culture but also felt intimately connected to the island’s unique identity, further enhanced by the integration of sustainable materials and practices within the design.
tag: private club design concept, sustainability in interior design, story telling interior design, spanish cultural heritage in interior design, european interior designers
Functional Layout and Space Planning
The club encompasses a variety of spaces designed to accommodate diverse needs and preferences. These include areas for work and relaxation, providing a sanctuary for members and visitors. The four-storey townhouse offers an opportunity to create a sense of journey and discovery as members move through the various levels. The design of the space prioritizes fluidity, allowing the spaces to flow seamlessly into each other and create a harmonious atmosphere. Each space is carefully considered in terms of its purpose and functionality within the overall context of the club. This approach ensures that every area is comfortable and conducive to both individual and collaborative activity.
tag: private members club spaces, work and leisure space interior, functional design in interior, club lounge and bar interior design, townhouse interior design
Exterior Design and Aesthetics
The building’s historical character is preserved and integrated into the design of the space. The use of reclaimed wood in the furniture is a subtle yet significant nod to the site’s history and underscores the project’s commitment to sustainability. The restaurant, Elodie, is transformed into an intimate and interconnected space. Here, the original parquet flooring is beautifully restored and highlights the building’s architectural character. The design draws inspiration from the site’s location and history, and sustainability and natural elements are carefully woven into the project.
tag: historic building interior design, spanish architectural heritage in interior, wood furniture design, reclaimed materials in interior design, restaurant interior design concept
Interior Details and Material Choices
The interior design embraces natural materials and artisanal techniques. The design reflects a love for the island and celebrates the quality and skill of local craftspeople. At the Oval Cricket Ground, the design team utilizes hand-painted faux marble textures and luxurious tortoiseshell materials, creating a luxurious environment. This space epitomizes sophistication and luxury, offering members an exclusive place to enjoy premium services. The use of carefully selected lighting fixtures creates an immersive sensory experience, enhancing the overall aesthetic and drawing visitors into the space. This attention to detail is mirrored in every aspect of the interior design, giving the club a truly unique atmosphere.
tag: luxury interior design style, material innovation in interior design, tortoiseshell design, hand painted faux marble, lighting design in interior
Project Information:
Project Type: Interior Design
Architect: Tatjana von Stein
Area: Not specified
Year: 2023
Country: Spain
Main Materials: Wood, Marble, Tortoiseshell
Photographer: Tatjana von Stein


