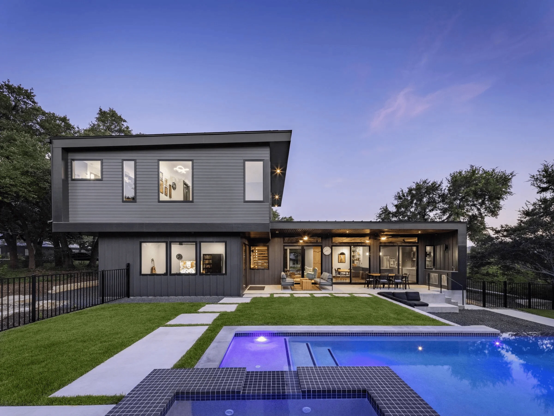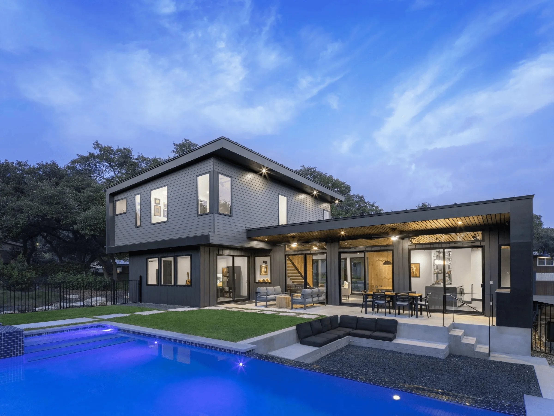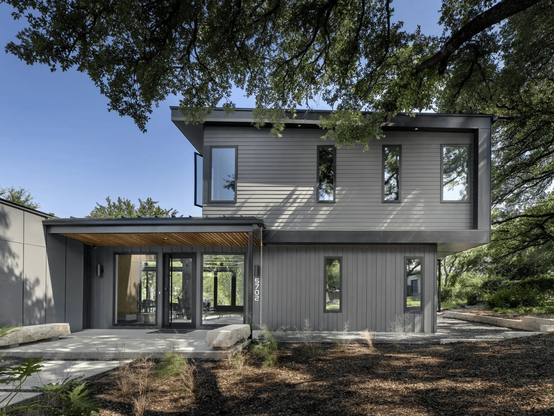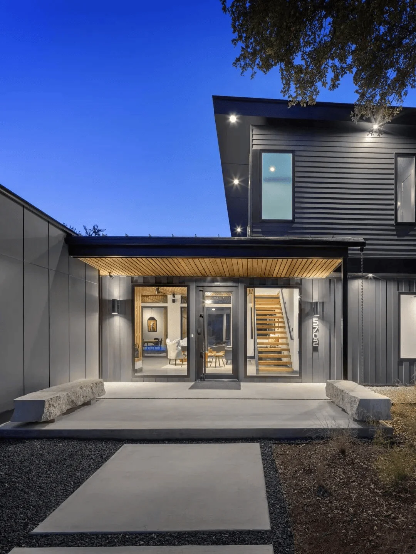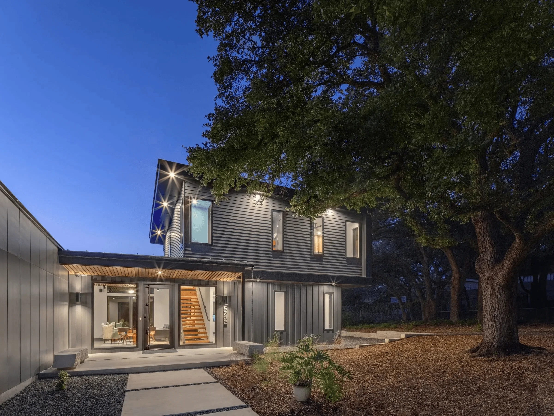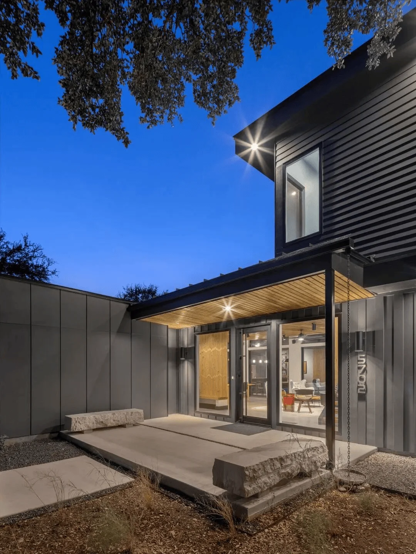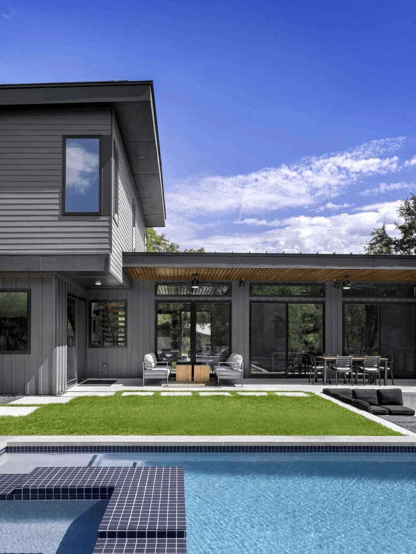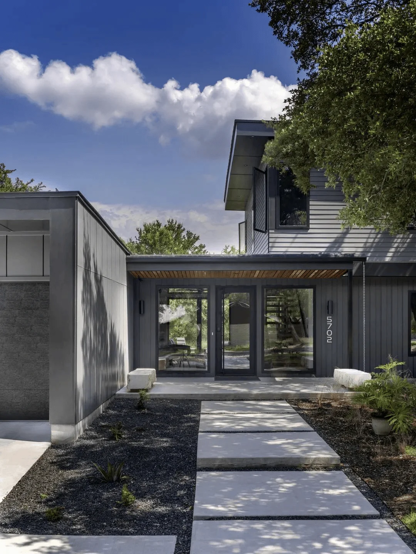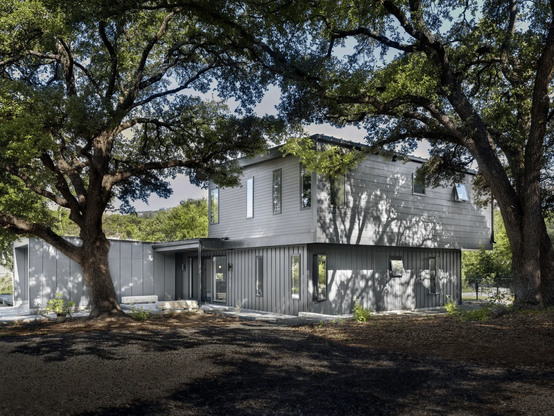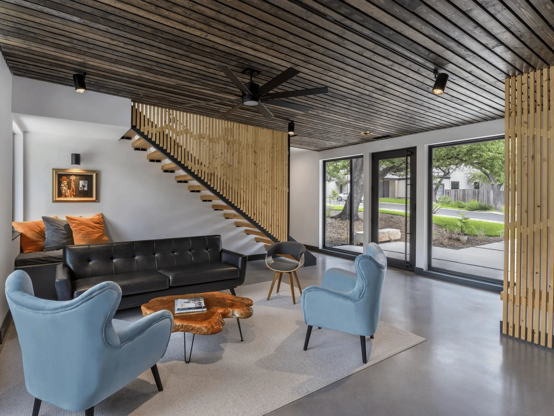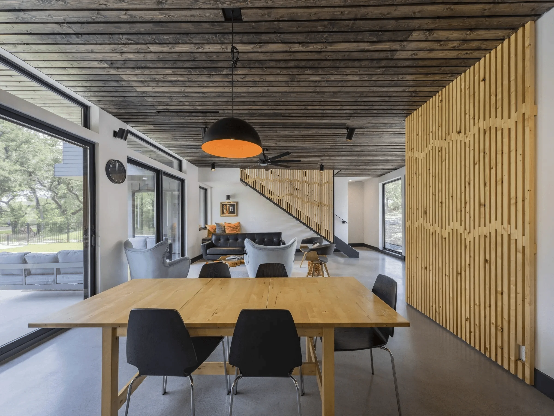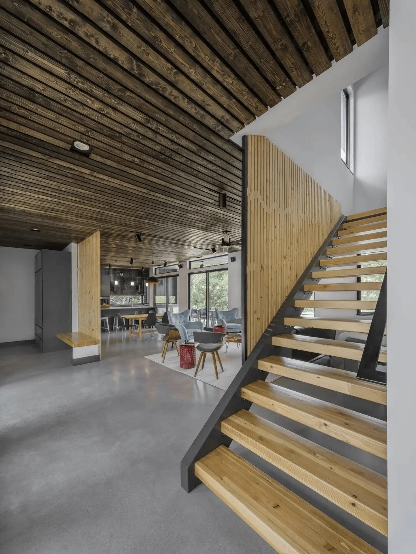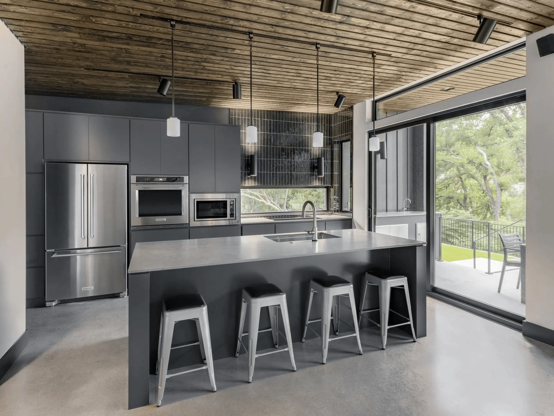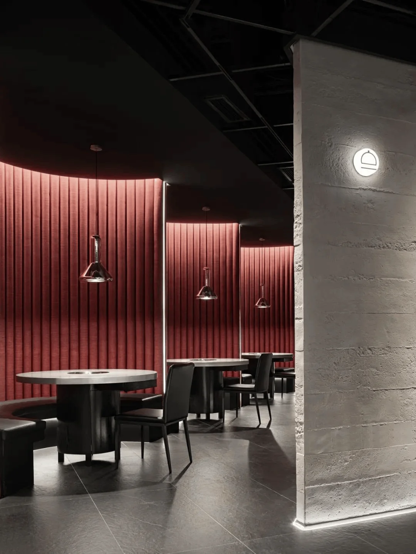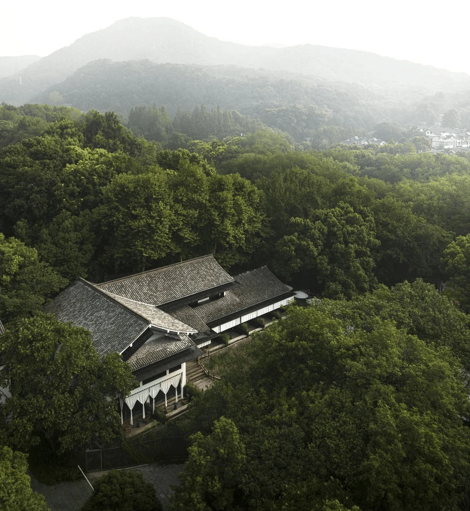Modern minimalist house design in Austin, Texas, featuring creekside views and natural light.
Contents
Project Background: A Fusion of Modern and Natural
The Bull Creek Residence in Austin, Texas, is a testament to the seamless fusion of modern architecture and natural surroundings. Designed by Matt Fajkus Architecture for a young family, the house aimed to create a compact and visually appealing space while respecting the unique creekside environment. The clients expressed a desire for abundant natural light, minimalist interiors, and a strong connection to the site, surrounded by towering live oak trees. This project showcases the studio’s ability to balance the client’s needs with the delicate beauty of the surrounding natural landscape. The project’s tag of creekside modern home design represents the strong relationship with the creek environment.
Design Concept and Goals: Embracing Light and Minimalism
The core design concept of the Bull Creek Residence centered around creating a space that embraced natural light and a minimalist aesthetic. The architects focused on maximizing daylight penetration throughout the house, utilizing large windows and glass doors that blurred the line between indoors and outdoors. This emphasis on natural light is a key aspect of the creekside modern home design aesthetic. A neutral color palette and a focus on clean lines define the minimalist interior design. This approach contributes to the sense of tranquility and openness that pervades the entire living space. The interiors were adorned with light and dark-stained wood slats, polished concrete floors, and dark kitchen finishes, reflecting a sophisticated, clean-lined aesthetic. The design’s tag of minimalist modern architecture highlights the design choice and principles that enhance the project’s modern style.
Functionality and Spatial Organization: An Open and Connected Plan
The house boasts a thoughtful floor plan, designed to optimize both functionality and spatial flow. The ground floor is characterized by an open-concept kitchen, dining, and living area, creating a spacious and inviting environment. This layout provides a social hub for the family, facilitating interaction and promoting a sense of community within the home. The design includes a guest bathroom, guest bedroom, and family room on the ground floor. A sculptural, open riser staircase connects the ground floor to the upper level, which houses the primary suite and two additional bedrooms sharing a bathroom. The design encourages a close connection between the family members, enhancing the social life within this modern residence. The tag of contemporary home design highlights the project’s use of modern design concepts and their integration into a livable and functional environment.
Exterior Design and Aesthetics: A Monochromatic Canvas
The Bull Creek Residence presents a striking monochromatic facade to the street, a design element that contrasts with the lush greenery of the surrounding live oak trees. The simple, geometric form of the house emphasizes a contemporary aesthetic while complementing the natural environment. An inviting entry courtyard provides a transitional space, guiding visitors toward the front door and offering captivating views of the creek beyond through expansive glass panels. The back of the house is designed to showcase a seamless transition between indoors and outdoors, with a covered patio and swimming pool providing a perfect setting for relaxation and entertainment. The surrounding natural landscape is a crucial element of the design, emphasizing the tag of outdoor living spaces and the modern home’s commitment to a harmonious relationship with nature.
Kitchen Design: A Symphony of Textures and Functionality
The kitchen is a standout feature of the Bull Creek Residence, a space that masterfully balances functionality and artistry. The gray high cabinets seamlessly integrate into the walls, and the built-in steam oven is artfully integrated, adding a layer of sophistication and refinement to the design. The unique, large bar features a wide countertop and smooth lines, which exudes charm and character. A notable element is the fir board ceiling, which presents a clear and natural texture, adding warmth and simplicity to the space. It feels like telling stories of the years. Every detail in the kitchen has been thoughtfully considered, turning the kitchen into a work of art. The tag of modern kitchen design highlights the unique integration of features and functionality within the home’s modern setting.
Outdoor Spaces: A Haven for Relaxation and Entertainment
The exterior spaces of the Bull Creek Residence have been carefully designed to create an inviting oasis for the family. A spacious patio with both living and dining areas provides the perfect backdrop for outdoor gatherings and entertainment. The swimming pool, nestled below the live oak trees, acts as a focal point for relaxation and recreation. Adjacent to the pool, a sunken fire pit provides a cozy and intimate atmosphere for evenings spent outdoors. The integration of outdoor spaces with the architecture is a key part of the creekside modern home design, highlighting the beauty of the surroundings and providing opportunities for connection with the natural environment. The tag of outdoor patio design connects the house to the natural setting and showcases the modern design principles in landscaping.
Project Information:
Residential
Matt Fajkus Architecture
United States
2023
Wood, Concrete, Glass
Paul Bardagjy


