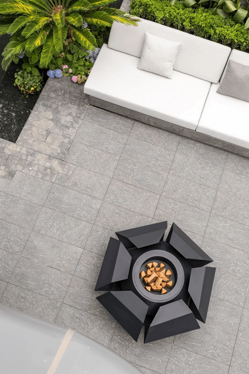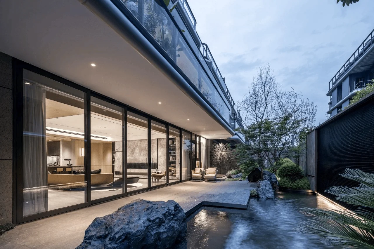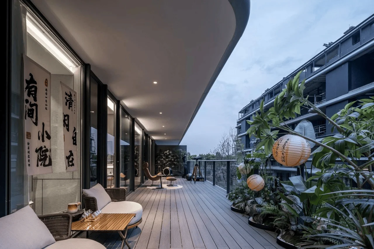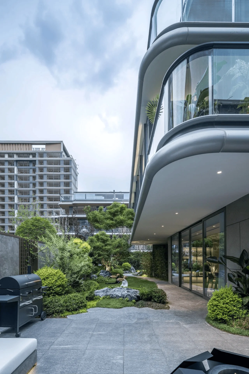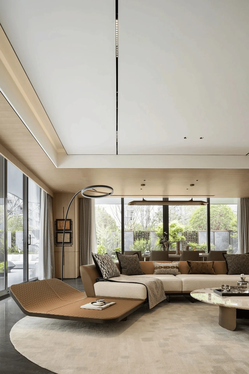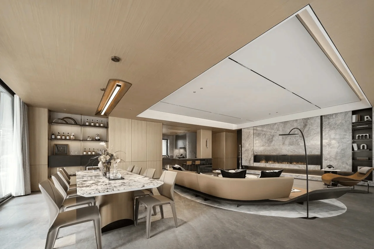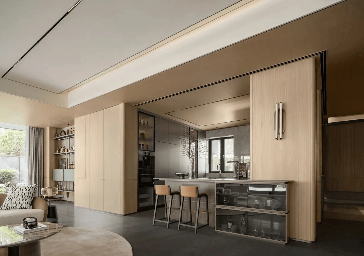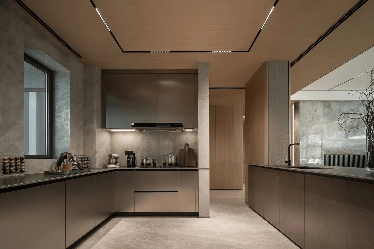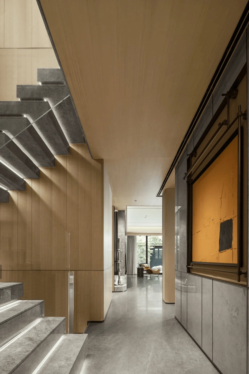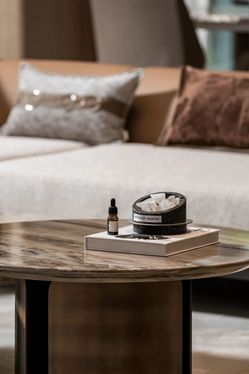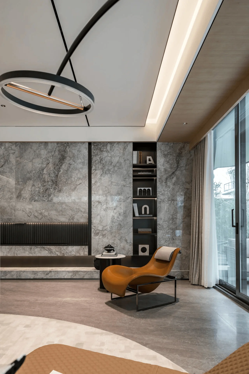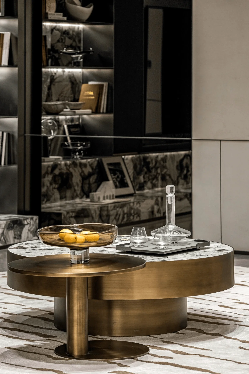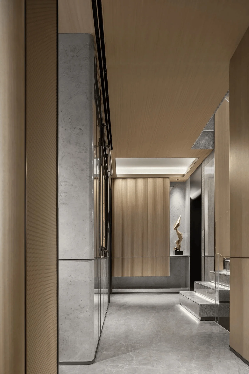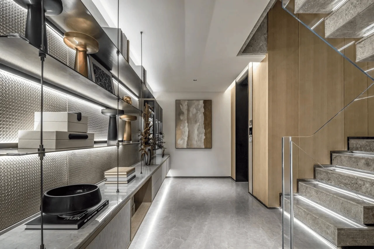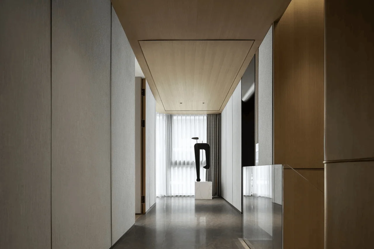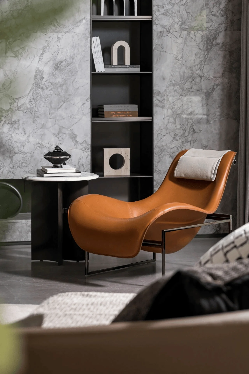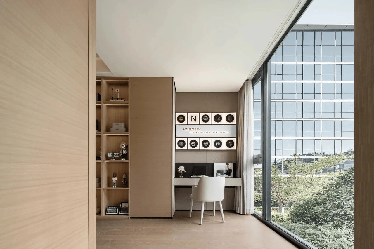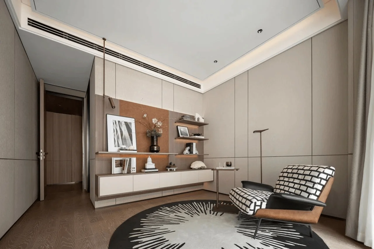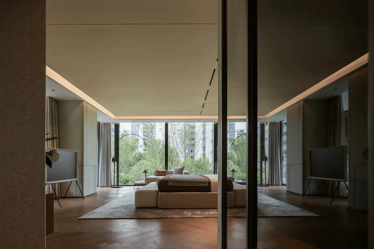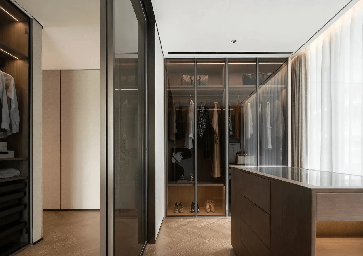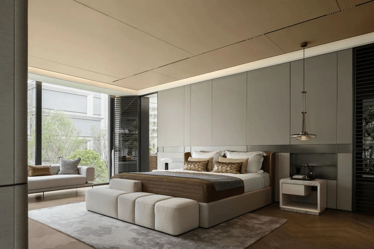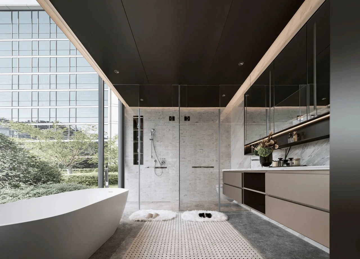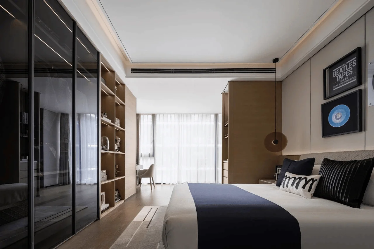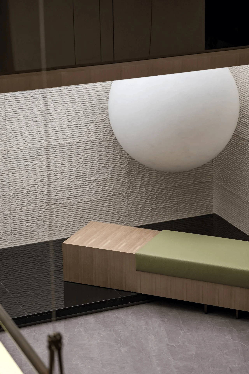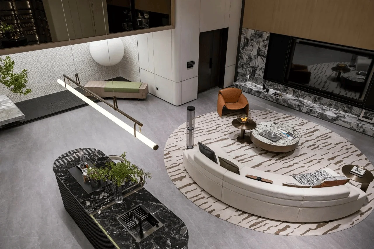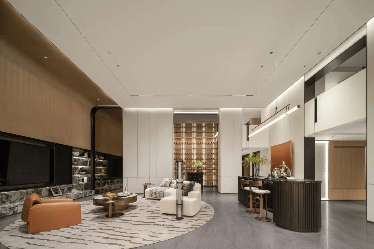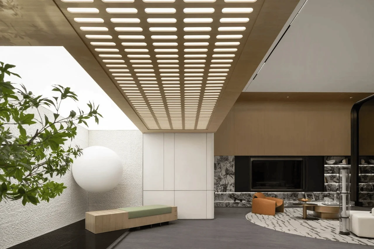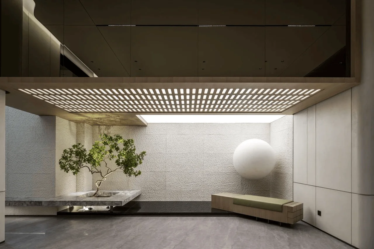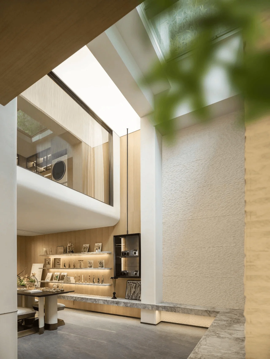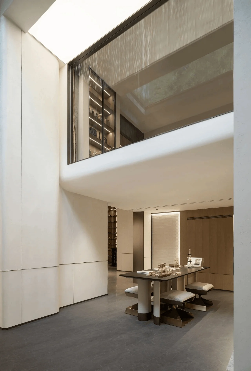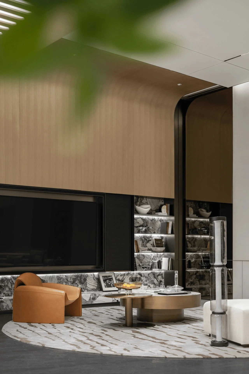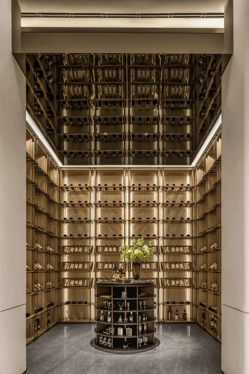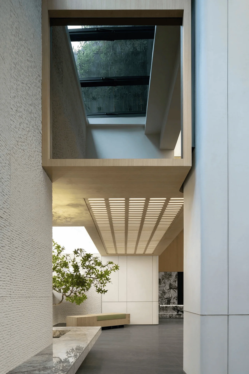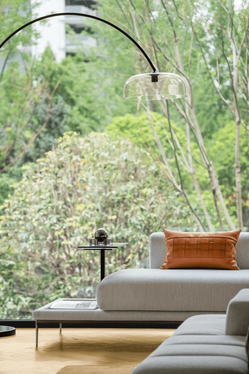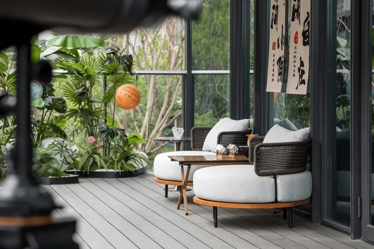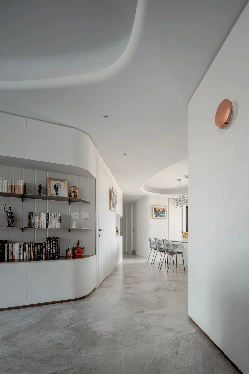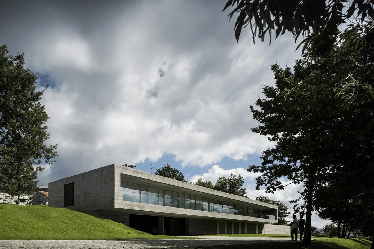Xi’an residential design with a modern interpretation of ancient cultural elements.
Contents
Project Background and Inspiration
Inspired by the imagery of “Time Weaving”, the Huafa Xi’an Chang’an Shoufu project blends Xi’an’s rich historical and cultural heritage with modern design techniques, creating a living tapestry that is both traditional and avant-garde, classical and fashionable. This project, located in Xi’an, China, is more than just a spatial transformation; it’s a philosophical dialogue across time and space, harmoniously blending classical elegance with contemporary aesthetics. The project aims to cultivate a residential experience that transcends material boundaries and touches the depths of the soul. This residential space design project exemplifies the concept of “carrying on the ancient rhyme and innovating the contemporary elements”, creating a harmonious coexistence with the dynamism of the modern city. Residential space design, especially in the context of luxury homes, is increasingly emphasizing the fusion of history and modernity.
Vertical Garden and Spatial Organization
The Huafa Xi’an Chang’an Shoufu project features a stacked villa layout, spanning four floors, including a spacious courtyard landscape, which is a key element of luxury residential design. The second-floor master suite boasts a comfortable terrace, enhancing the luxurious feel. The design emphasizes the vertical utilization of space and incorporates the concept of a “vertical garden.” Greenery walls and sky terraces seamlessly integrate natural elements into the building, infusing life and warmth into the interiors. This innovative approach brings nature to residents amidst the bustling urban landscape and is becoming a popular strategy in luxury residential design. The elegant staircase connecting the living room to upper and lower areas acts as a graceful guide, subtly separating the public reception area from the private owner’s rest area. The spatial flow creates a warm and intimate experience, a central theme in luxury space design.
Color Palette and Ambiance
The color scheme draws inspiration from Xi’an’s ancient city walls, employing a palette of gray and beige as the primary tones. These colors are complemented by muted greens and blues, fostering a calm and profound atmosphere. In the design of luxury residential spaces, these colors create a sense of sophistication and grounding. Strategic touches of gold and silver add a contemporary and luxurious touch, keeping the design in line with the current trends in luxury interior design. The overall effect balances classic charm with modern vitality. The master bedroom emphasizes a spacious layout, reminiscent of a hotel’s presidential suite, guaranteeing maximum comfort and luxury. The unique gray woven textured wall coverings, brown soft furnishings, and wood accents bring life and vitality to the space. The integration of MINOTTI furniture, renowned for its refined texture and minimalist lines, enhances the space’s serenity, shaping a haven conducive to relaxation and sleep in this luxury residential project.
Attention to Detail and Craftsmanship
The design’s meticulous attention to detail elevates the overall luxury experience. Each element, from the selection of lighting fixtures to custom-made furniture, from soft furnishings to decorative accents, has been thoughtfully chosen. The focus on detail is a hallmark of contemporary luxury residential design. This unwavering commitment to quality reflects a dedication to design artistry. Through these carefully curated details, the spaces achieve greater richness and warmth. The designers’ care and respect for the residents are palpable in the use of high-quality materials and finishes, a key aspect of contemporary luxury design. The project, through its unique blend of history and modernity, aims to establish a living space that both encapsulates historical memory and leads the way in contemporary design trends. Every resident can experience the timeless beauty and unique aesthetic that Xi’an has to offer, reflecting the ongoing evolution in luxury interior design.
Conclusion
The Huafa Xi’an Chang’an Shoufu project exemplifies a successful integration of Xi’an’s cultural heritage and modern design. This luxury residential space design effectively blends the city’s history and the residents’ desire for comfort and elegance. The project’s focus on vertical gardens, thoughtful color palettes, and meticulous attention to detail contribute to a holistic living experience. By successfully fusing the ancient and the modern, the Huafa Xi’an Chang’an Shoufu project showcases an innovative approach to luxury residential design that is both inspiring and relevant to the modern homeowner. The project provides an example of how luxury residential design can address the integration of nature into urban spaces, while simultaneously fostering a sense of history and culture in the design of modern homes.
Project Information:
Project Type: Residential Buildings
Architect: MANTU Design
Area: Not specified
Year: Not specified
Country: China
Main Materials: Not specified
Photographer: LLAP


