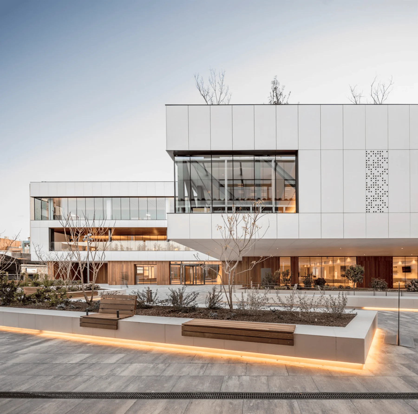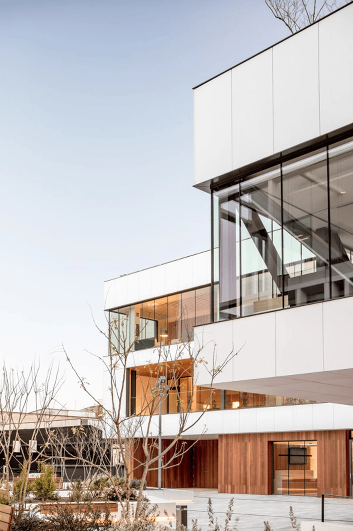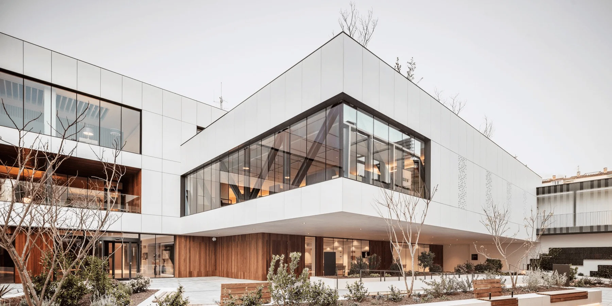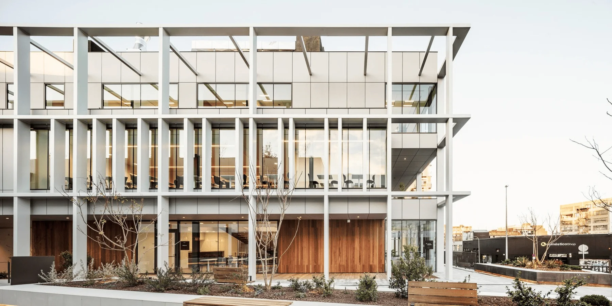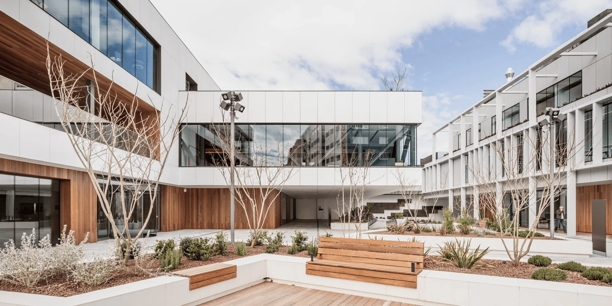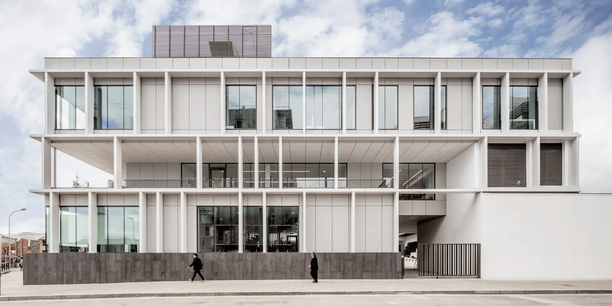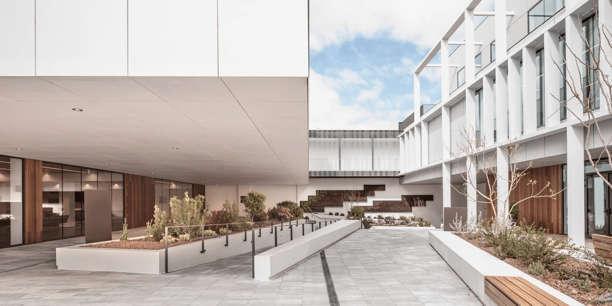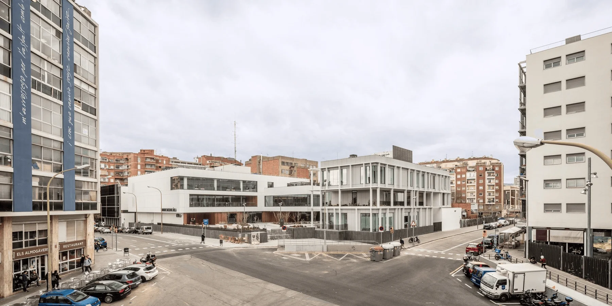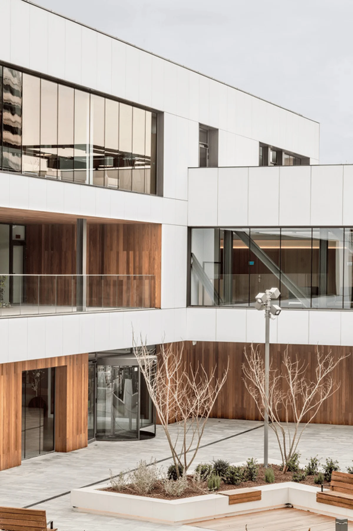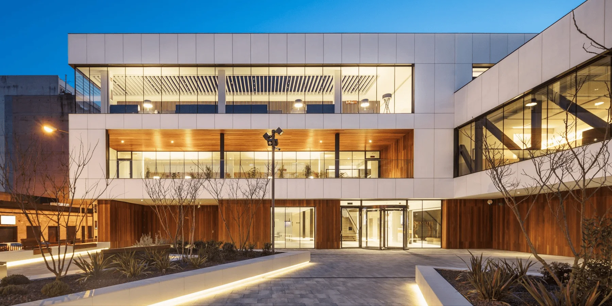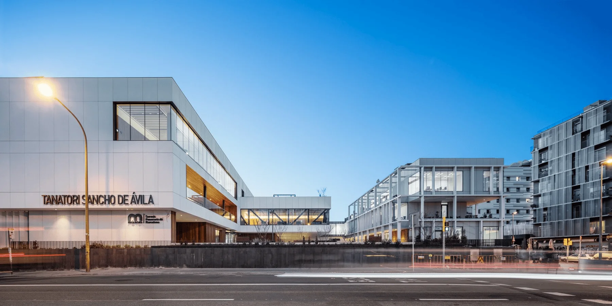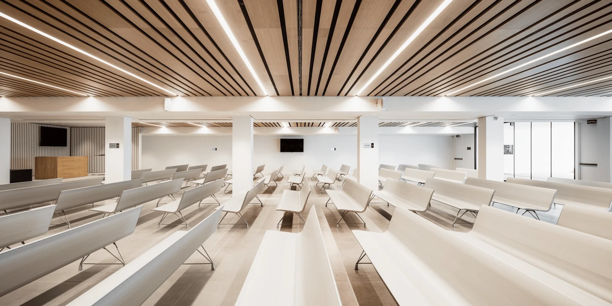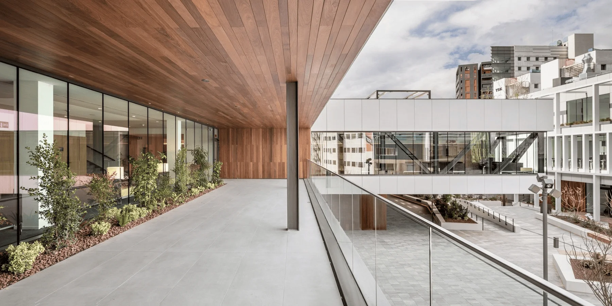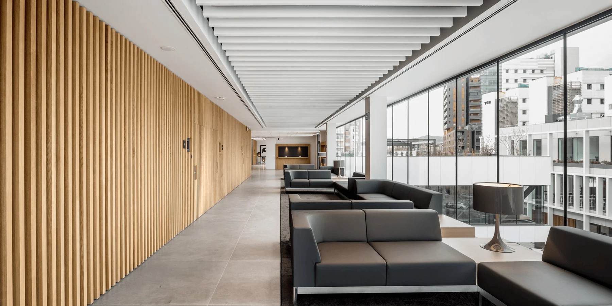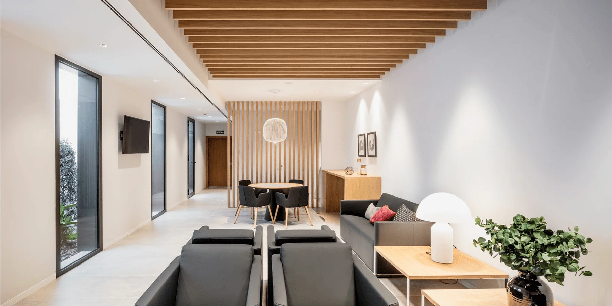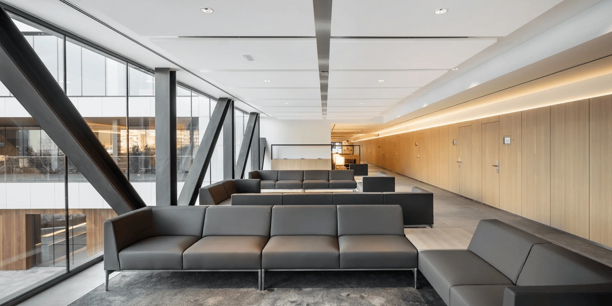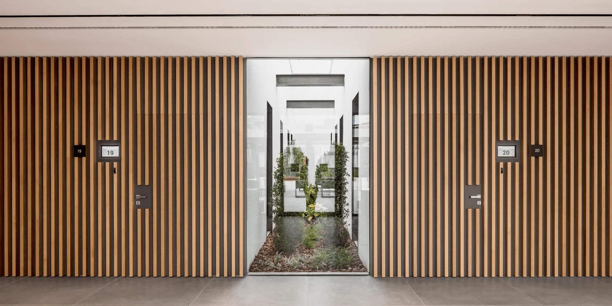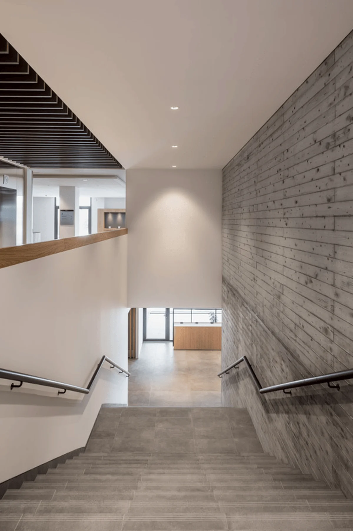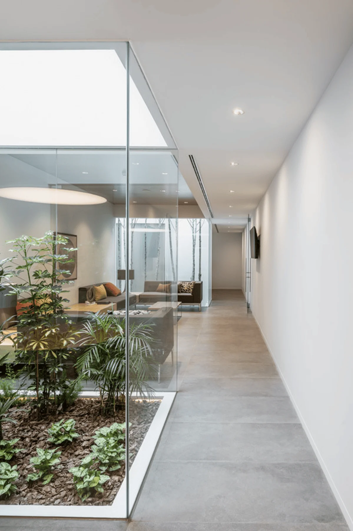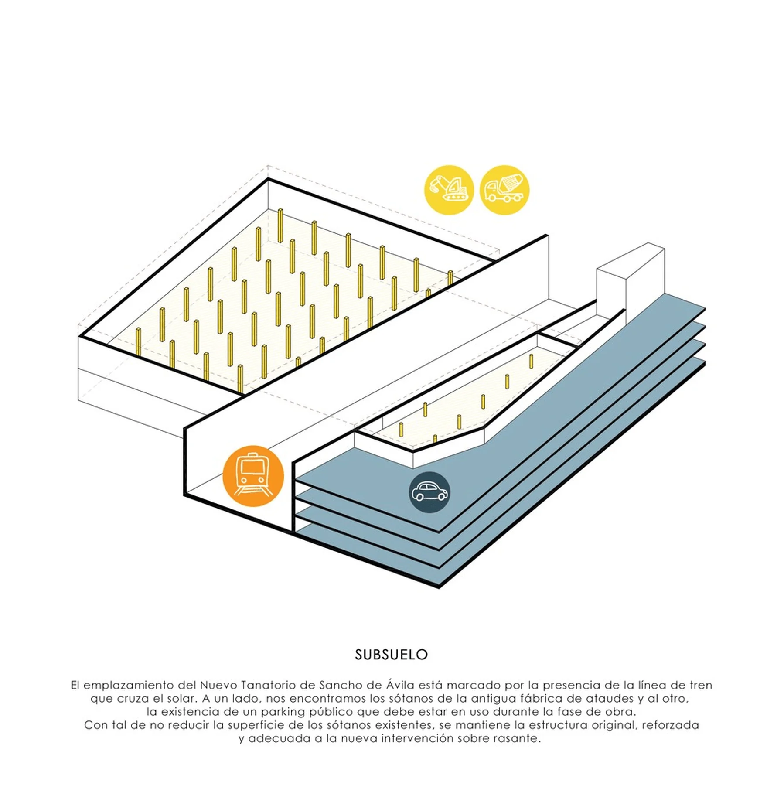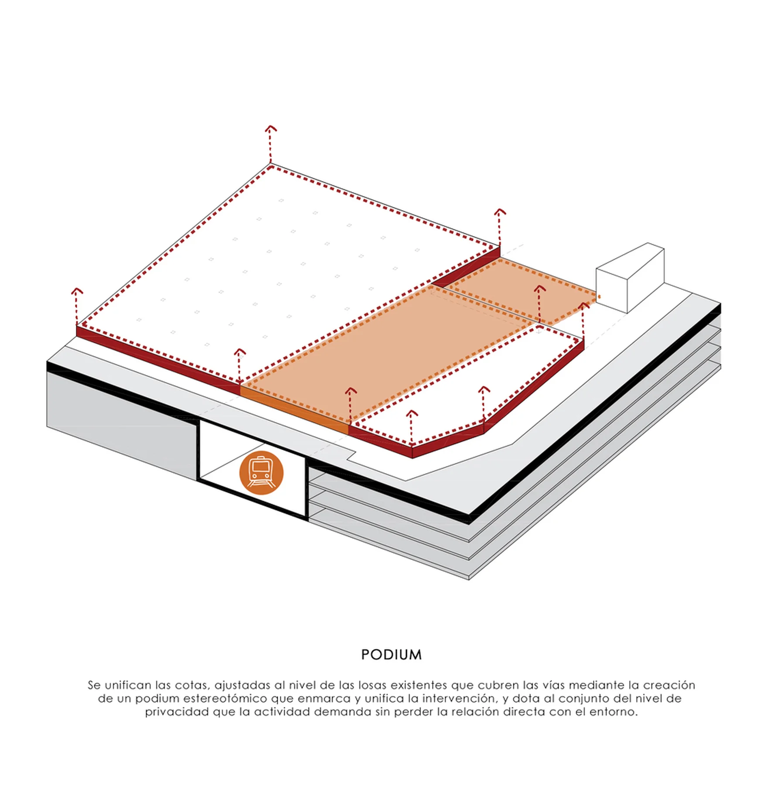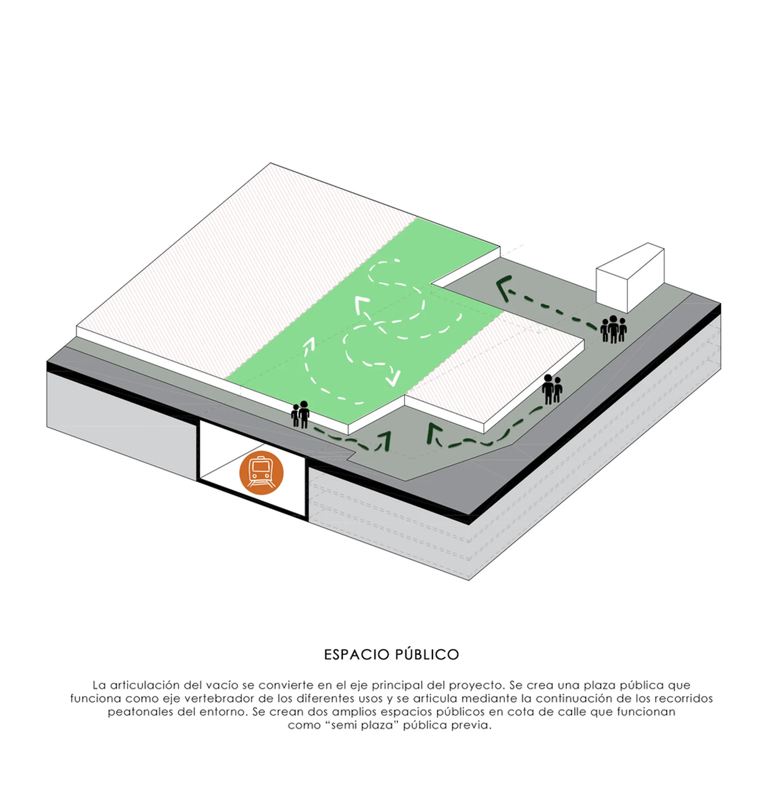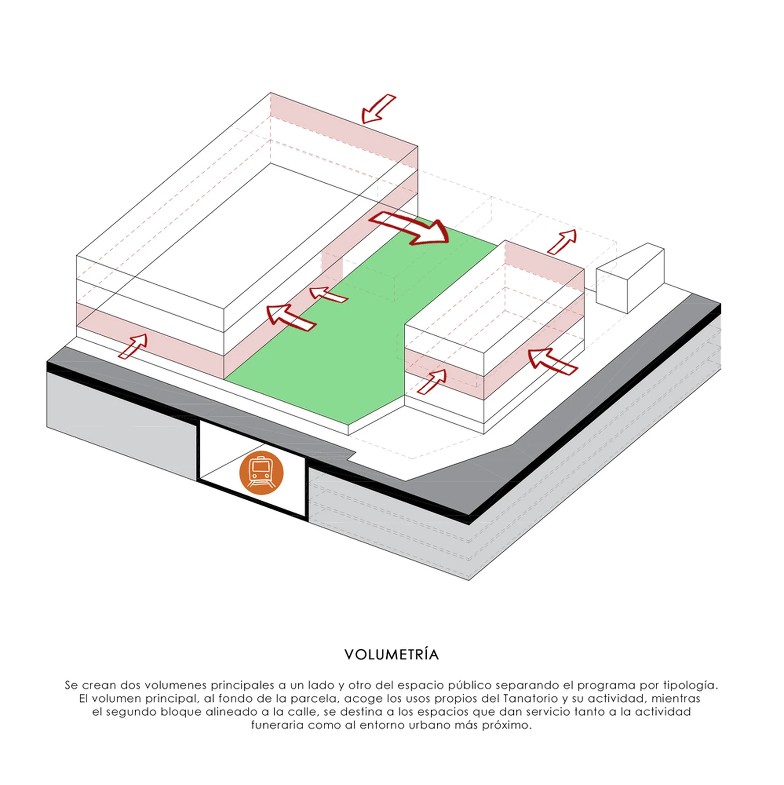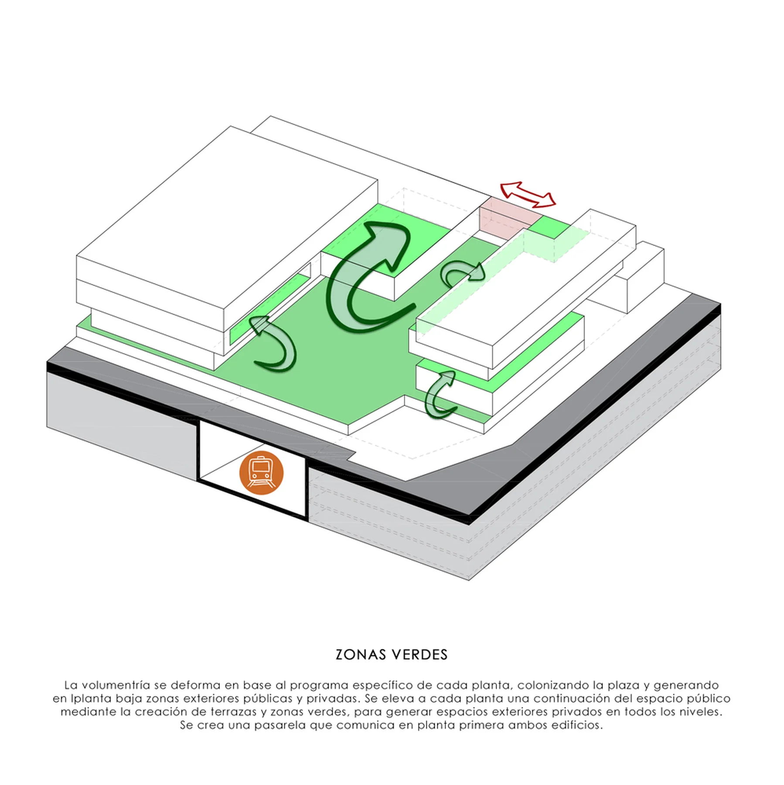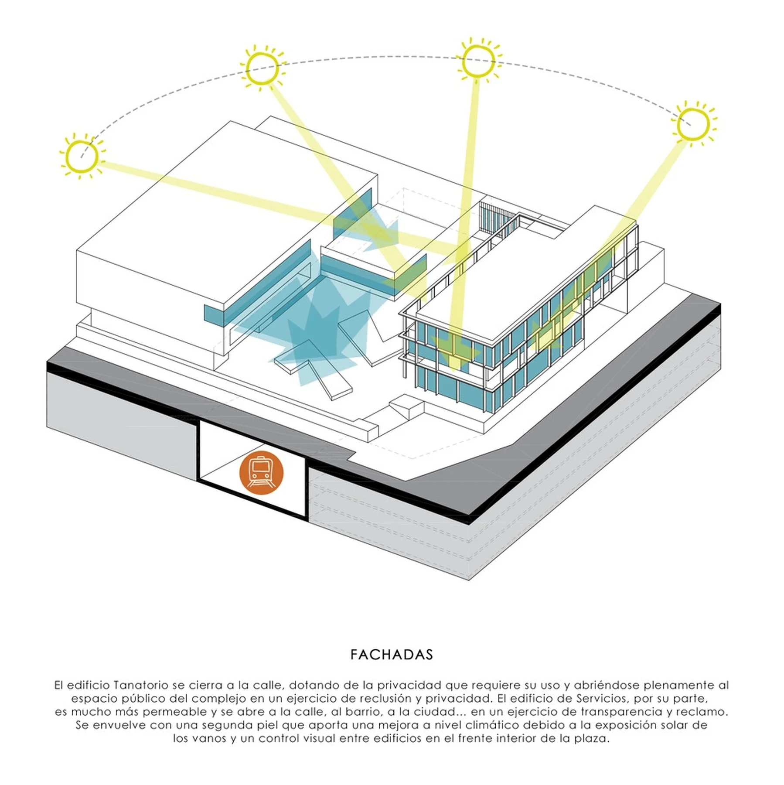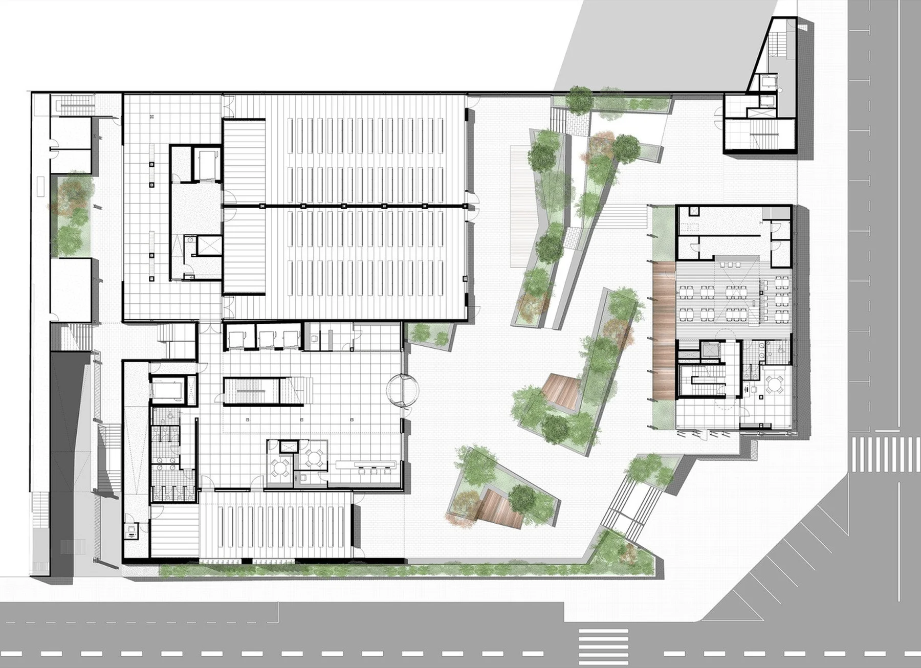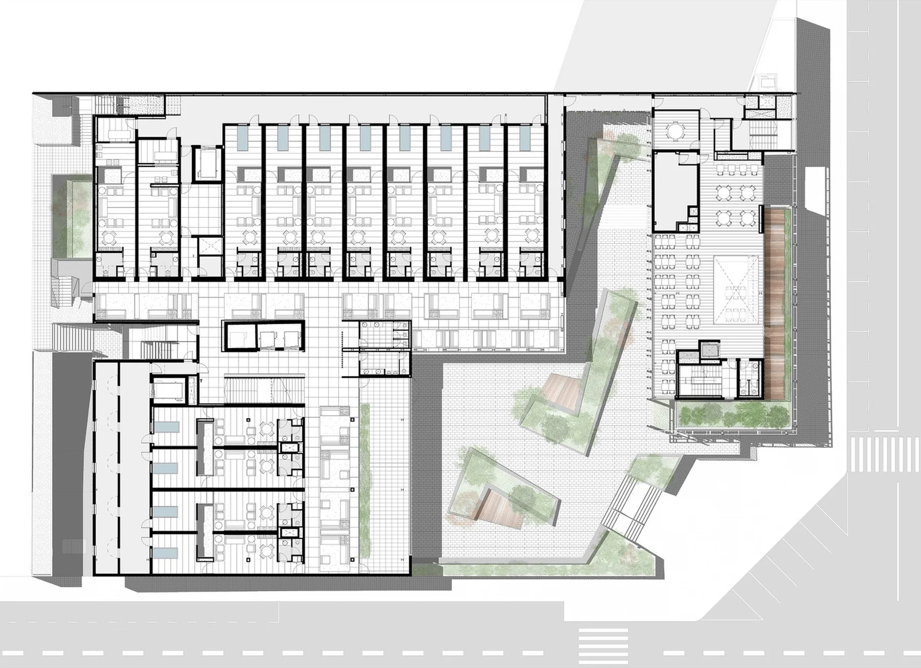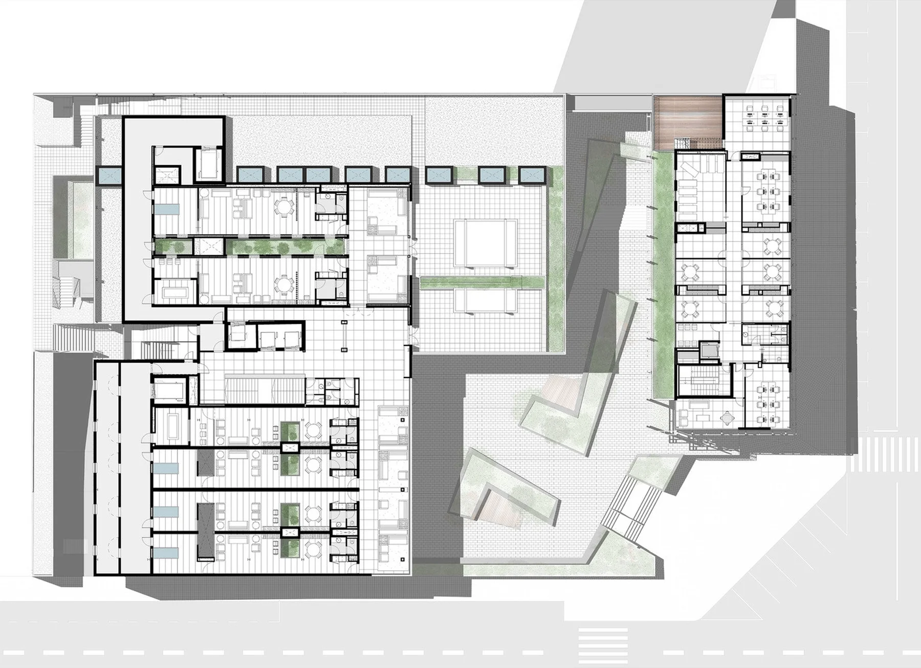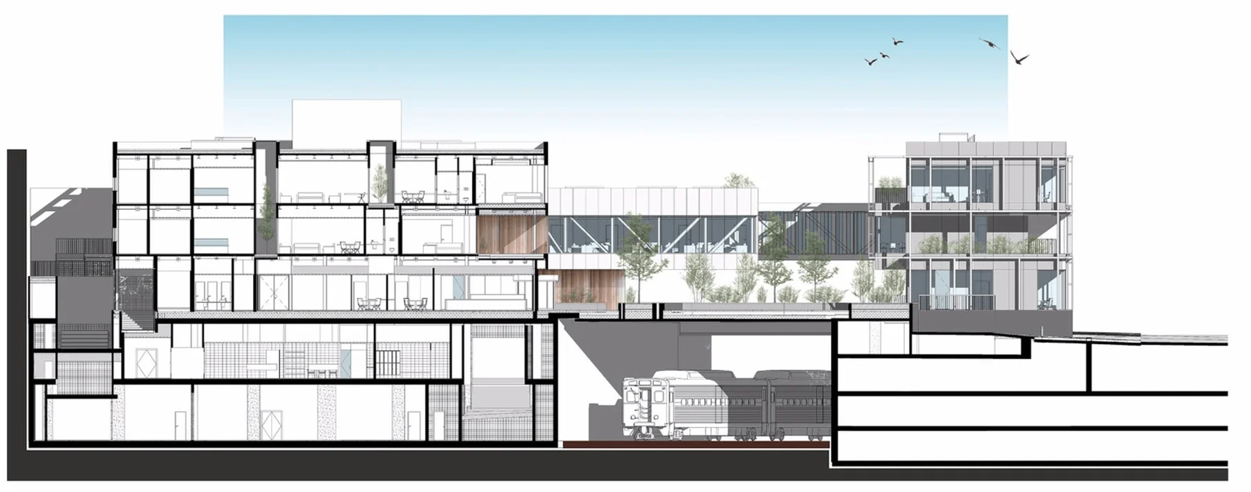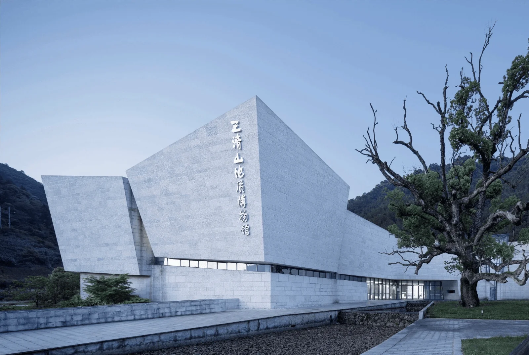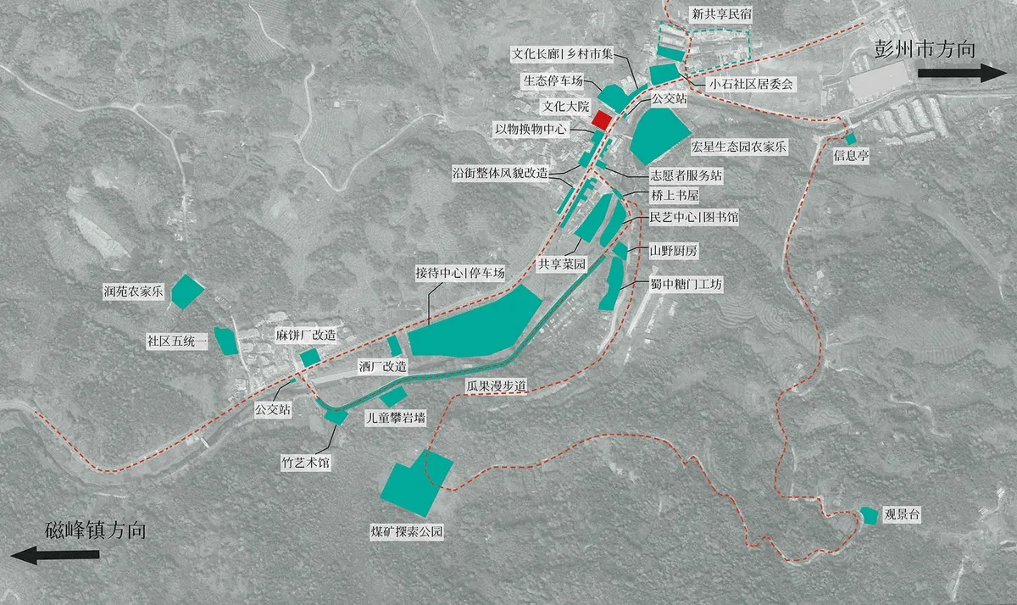The new Sancho de Villa Funeral Home in Barcelona, Spain, is a stunning example of contemporary architecture that is both functional and beautiful. Designed by Estudio de Arquitectura, the building is located in a quiet residential area and offers a peaceful and welcoming atmosphere for grieving families.
The funeral home is built on a challenging site that is bisected by a railway track. The architects cleverly incorporated the track into the design, creating a series of interconnected volumes that are separated by a central plaza. This plaza serves as a public space that connects the two buildings and provides a sense of openness and airiness.
The building’s exterior is characterized by its simple and elegant design, with a façade that features a double-layer of materials. This design helps to regulate the amount of sunlight that enters the building, creating a comfortable and inviting interior environment. The building also features a variety of spaces that are designed to meet the needs of grieving families, including private rooms, a basement, a first-floor management space, and a room for holding funeral ceremonies.
The funeral home’s interior is equally impressive, featuring a simple and elegant palette of materials, such as concrete, wood, ceramics, and glass. These materials are used throughout the building to create a sense of continuity and harmony. The funeral home also features a variety of spaces that are designed to provide comfort and support to grieving families.
The new Sancho de Villa Funeral Home is a remarkable achievement in contemporary architecture. The building is both beautiful and functional, and it offers a peaceful and welcoming atmosphere for grieving families. The architects have created a space that is both respectful and uplifting, helping to make the process of saying goodbye a little bit easier.
Project Information:
Architect: Estudio de Arquitectura
Location: Barcelona, Spain
Lead Architects: Jordi Frontons | Xavi Durán | Pau Frontons
Technical Architect: Didac Freixa
Project Manager: Edetco Tècnics
Structural Consultant: Joan Francesc García
Area: 10250.0 sqm
Year: 2018
Photography: Adrià Goula


