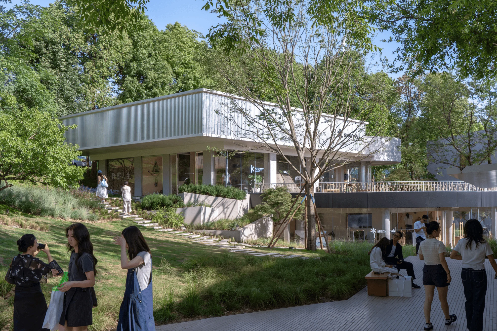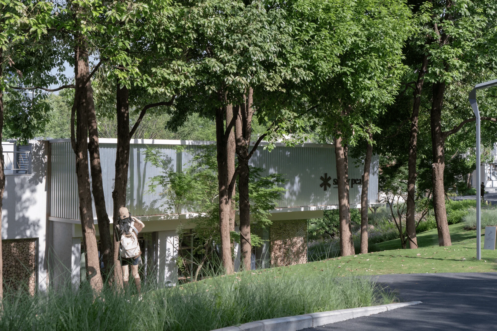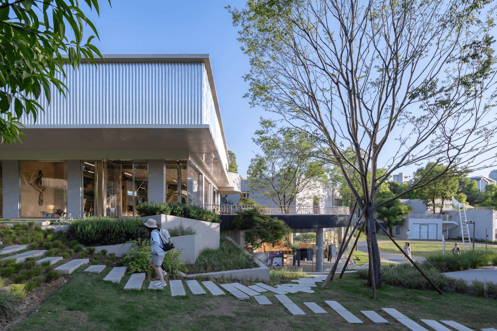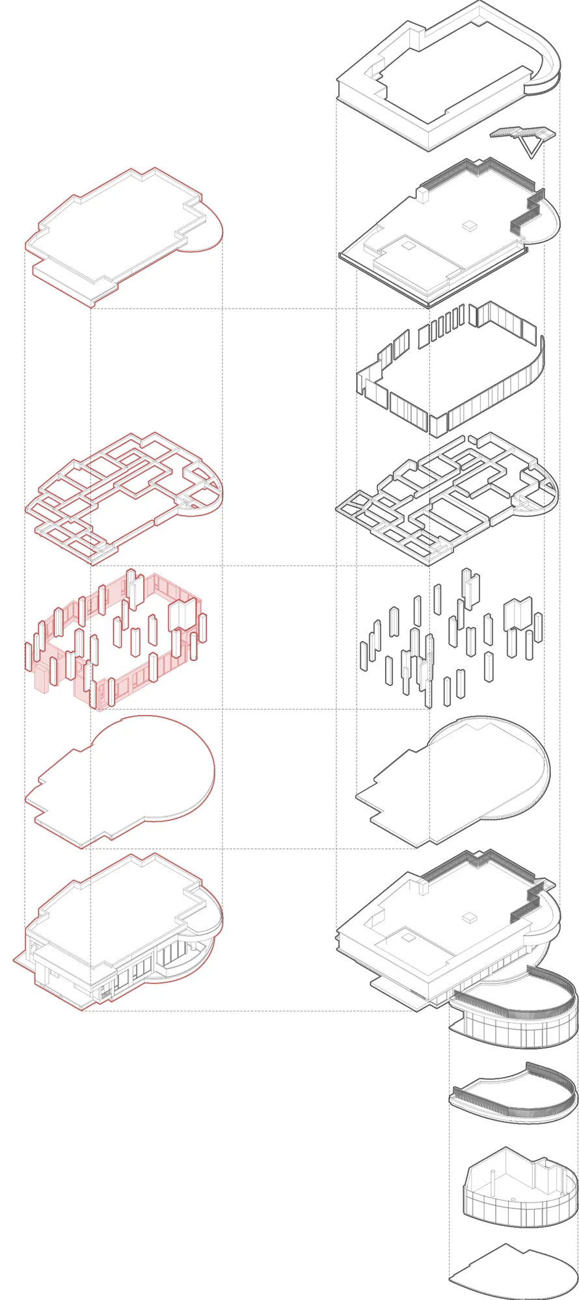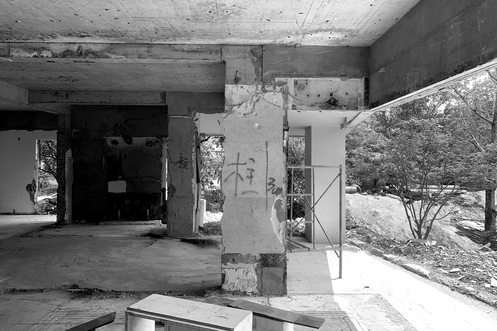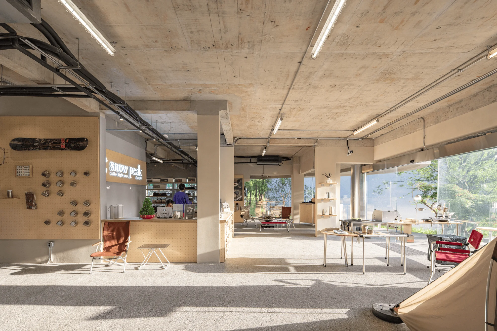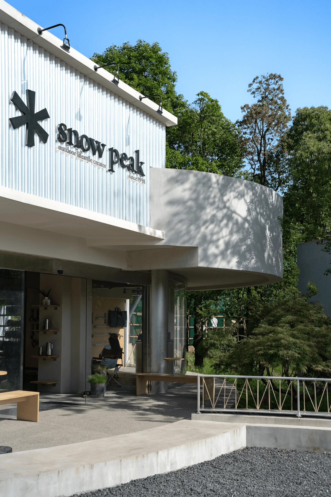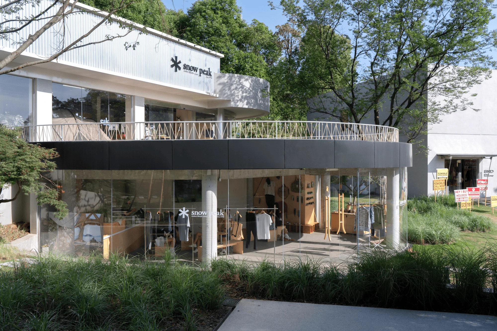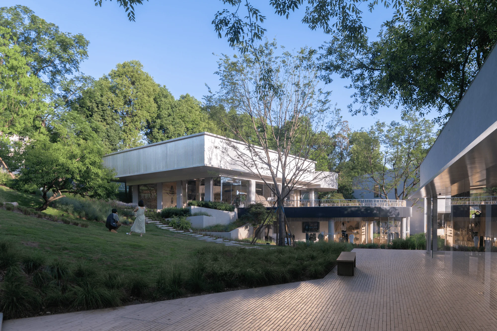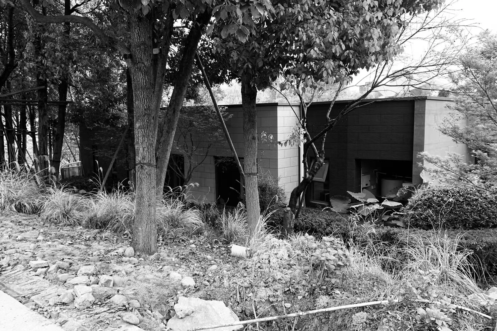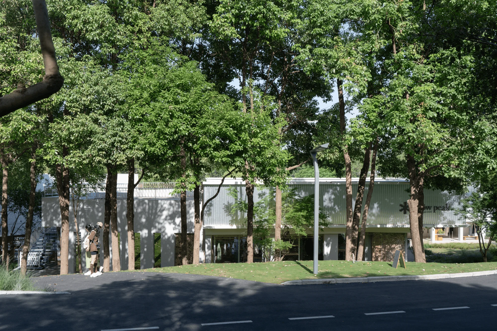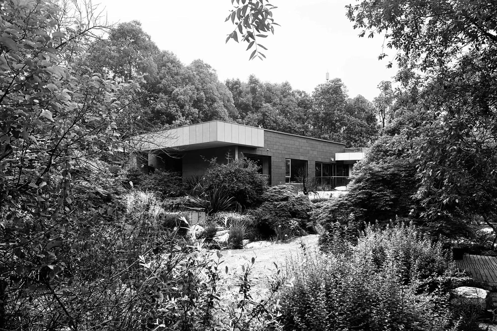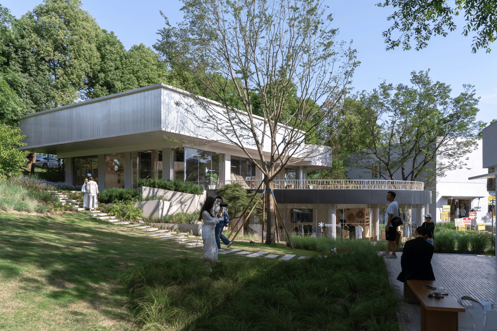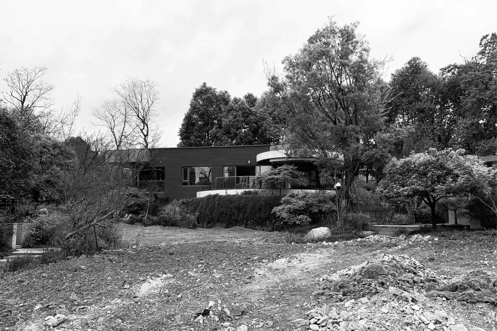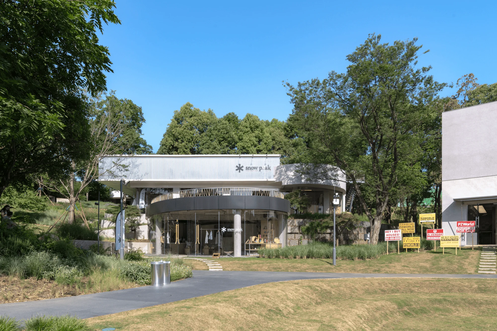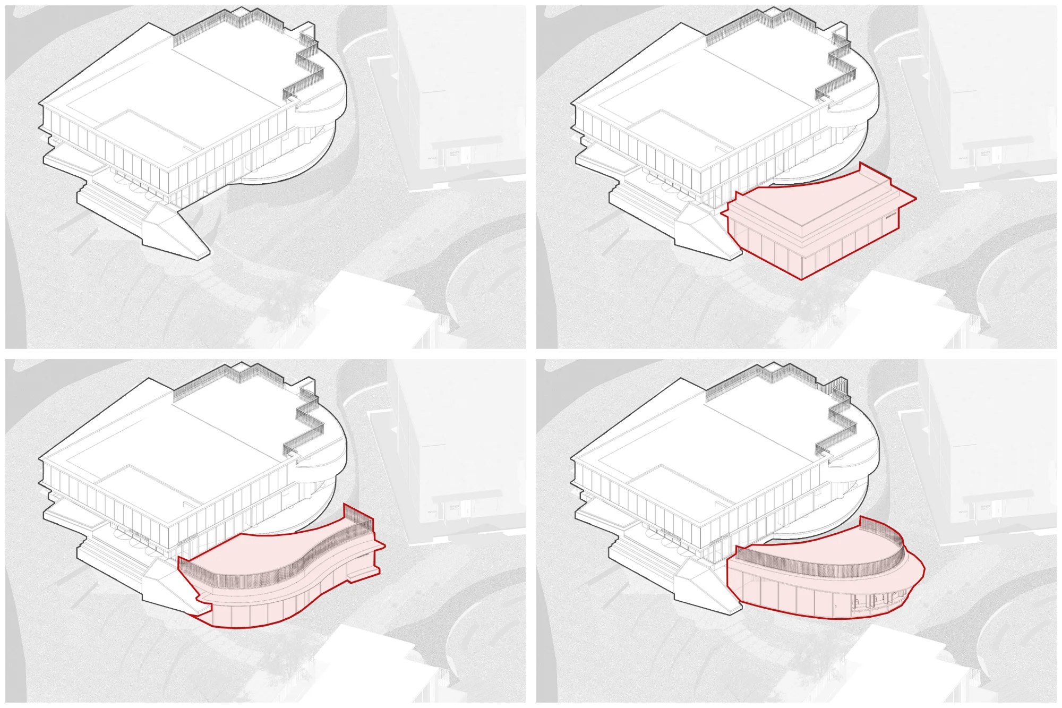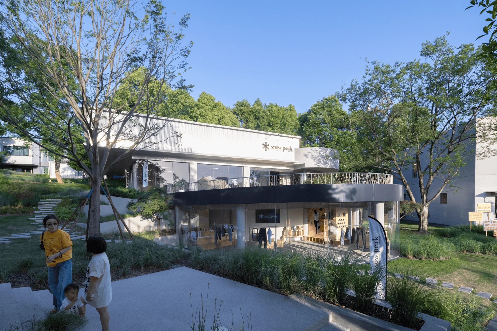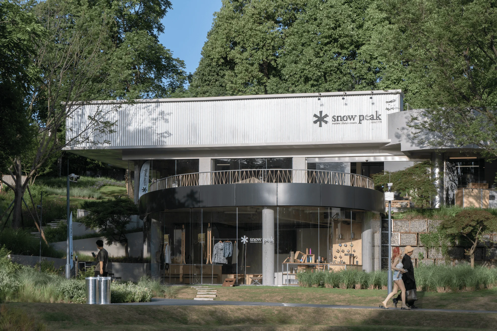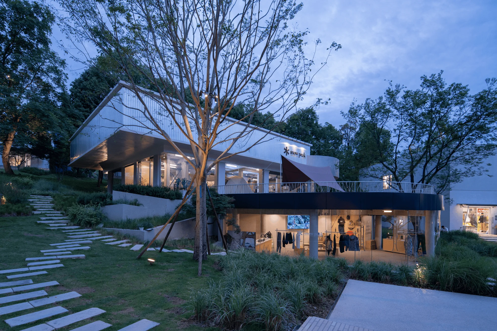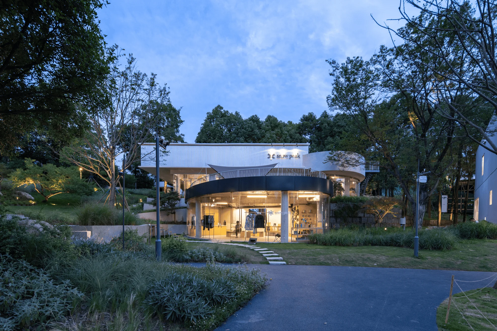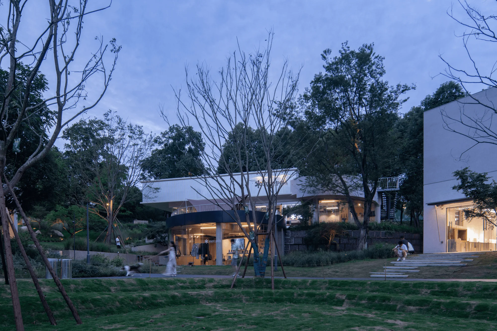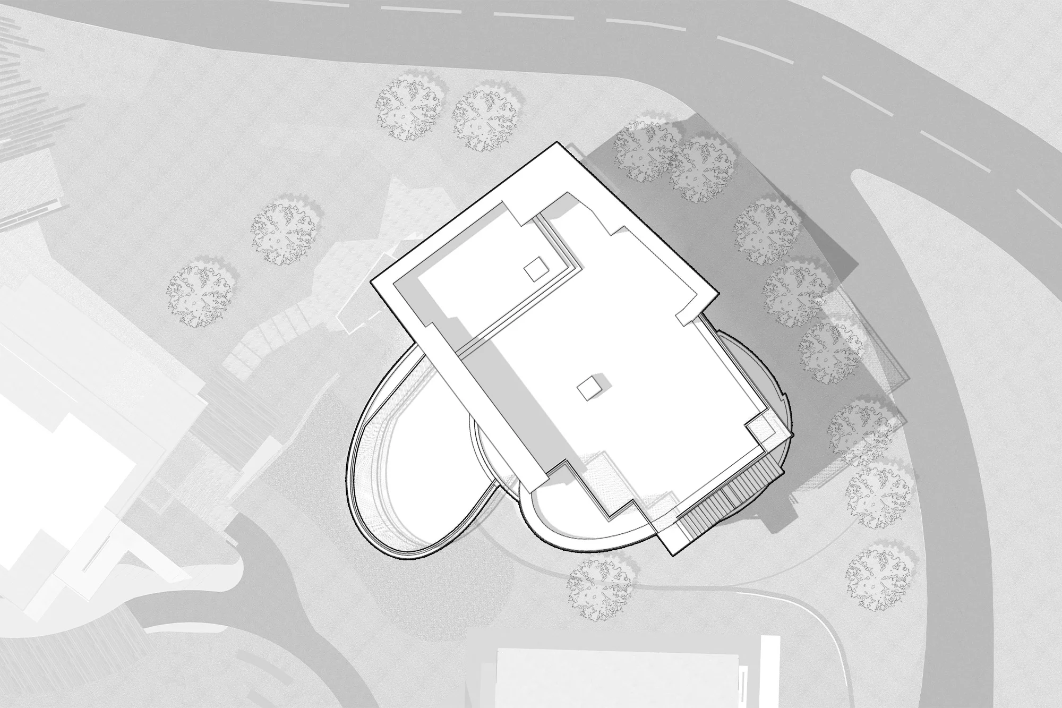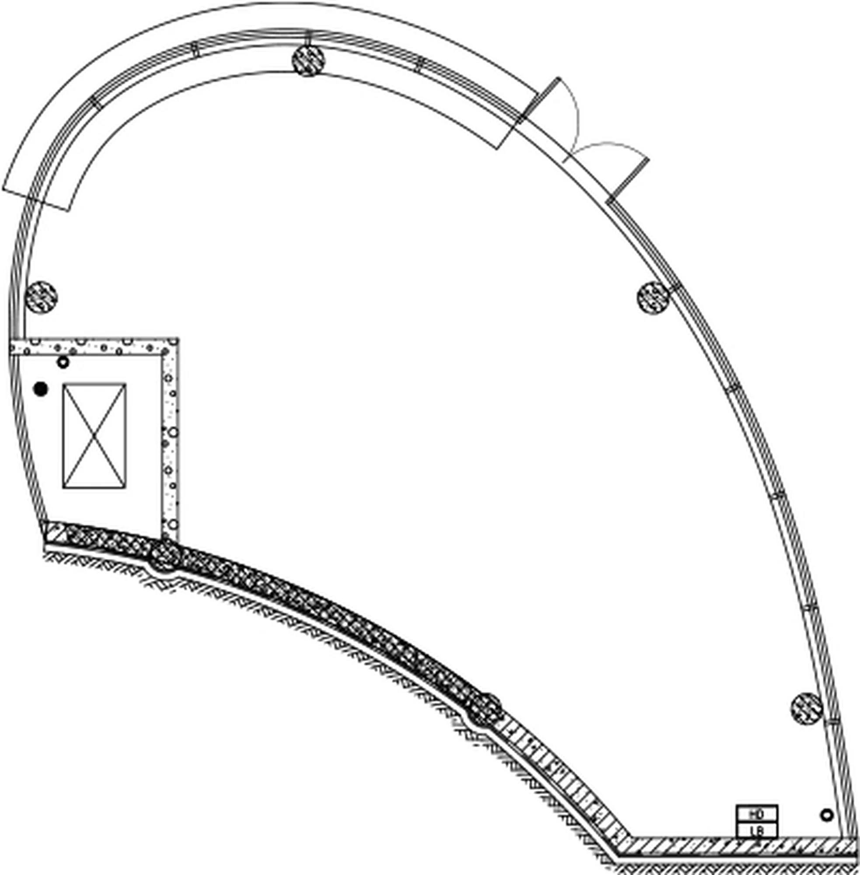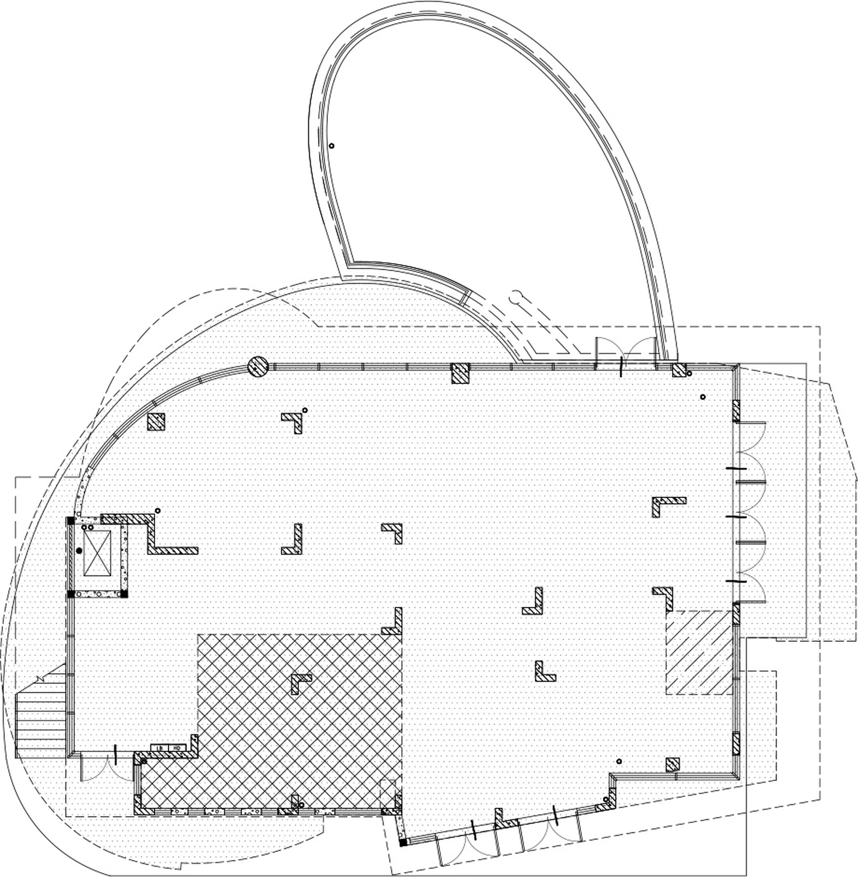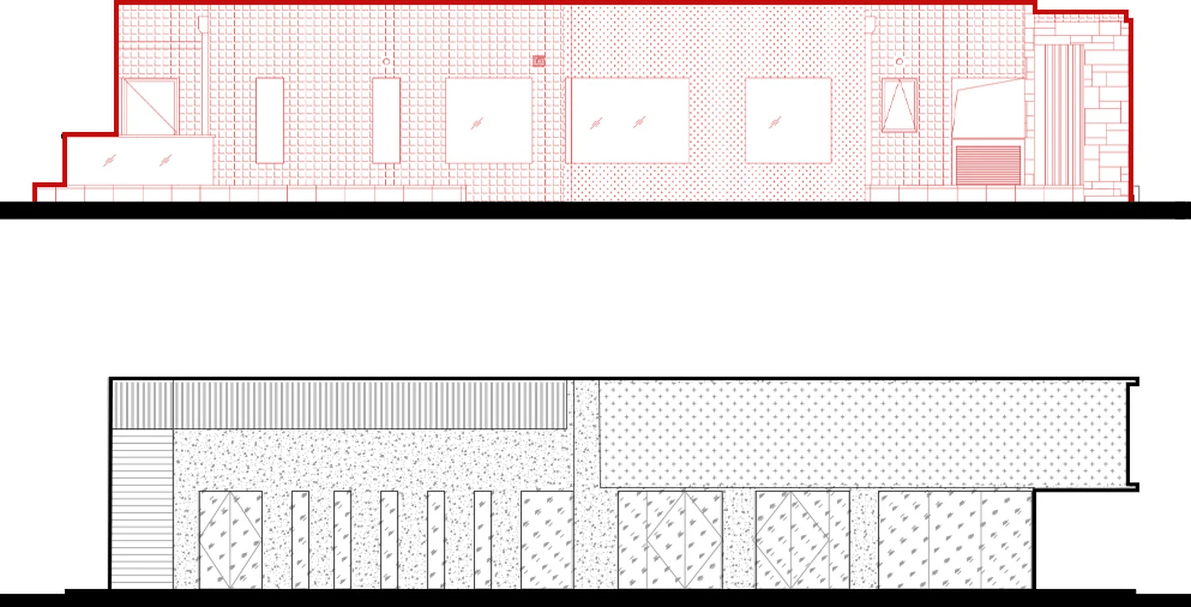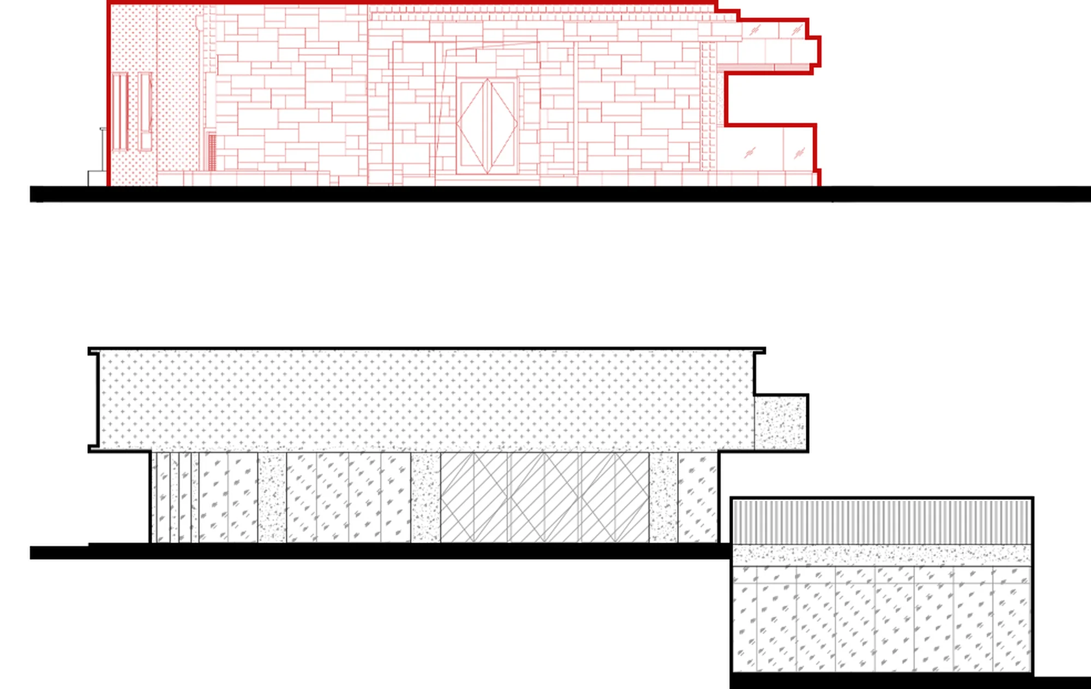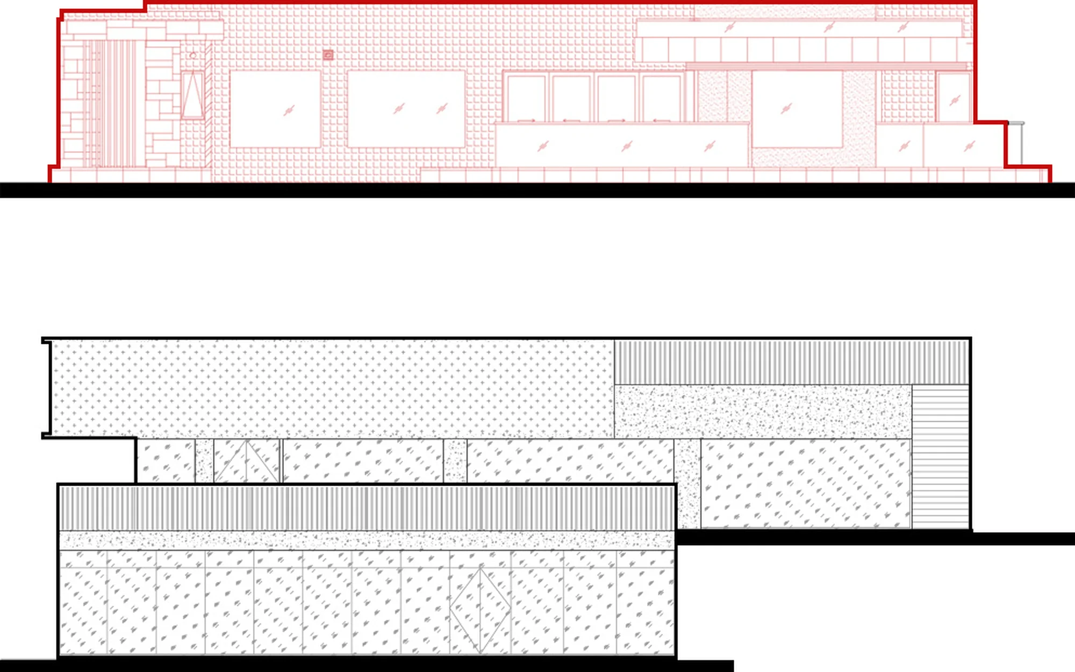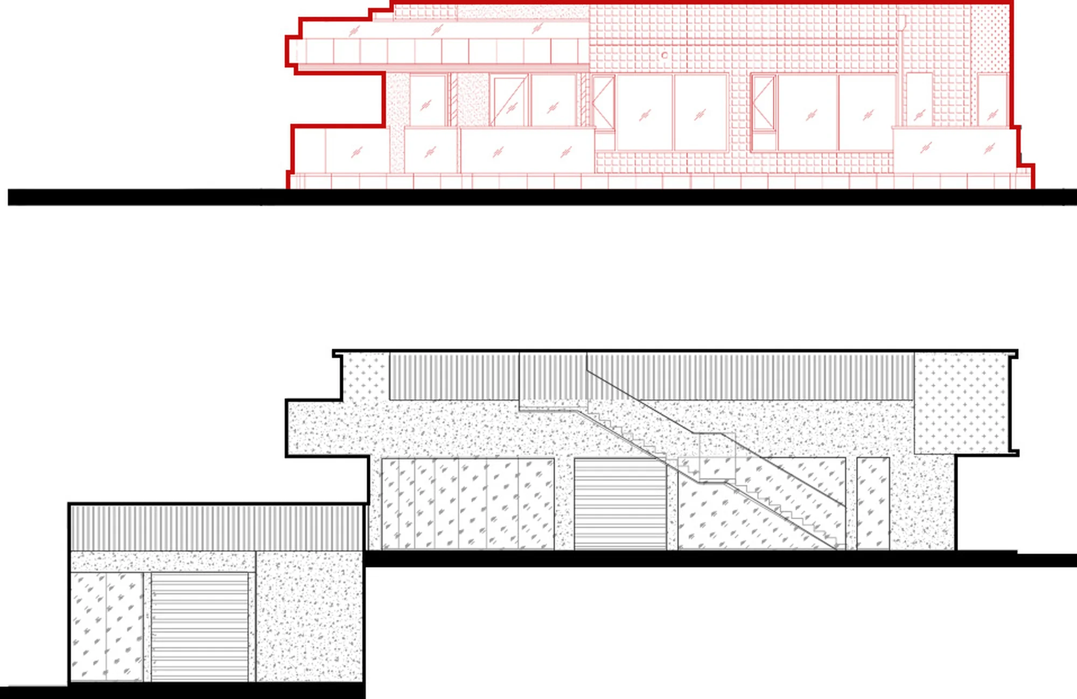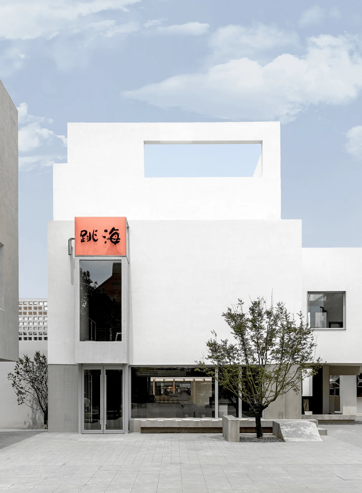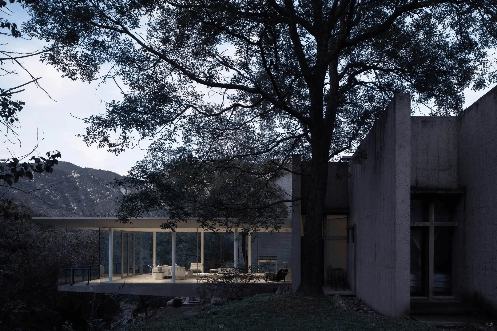Snowpeak Chengdu store renovation project in China, adaptive reuse commercial design.
Contents
Project Background and Adaptive Reuse
The Snowpeak Chengdu Luxe Lakes Lifestyle Concept Store is a remarkable example of adaptive reuse, transforming a former villa model home complex on Luxe Lakes CPI Island in Chengdu, China, into a vibrant commercial space. Located within the Luxe Lakes Ecological City, the project’s site was originally a collection of over 20 villa model homes. This adaptive reuse project, particularly the transformation of Building W13, showcases the potential of repurposing existing structures into dynamic commercial spaces that cater to the needs of a growing market, while also minimizing the environmental impact of new construction. This project aligns with the increasing global interest in sustainable building practices and the revitalization of underutilized spaces within the context of the commercial retail design and outdoor lifestyle experience in China. The project also showcases the potential of adaptive reuse in commercial spaces that enhance the overall aesthetic and spatial experience of the community. tag: adaptive reuse commercial building design in China, snowpeak store renovation in Chengdu
Design Concept: ‘Skinning and Boning’ and ‘Integrating Fragments’
Bianyu Construction’s design philosophy for the Snowpeak project centered on two key concepts: “skinning and boning” and “integrating fragments.” The ‘skinning and boning’ approach focused on stripping the original building’s exterior finishes and retaining only the core structure. This allowed the designers to have a blank canvas to creatively rework the building’s functionality, enhancing the spatial flow and visual appeal of the store while minimizing material waste. tag: snowpeak store design in Chengdu, retail design strategy
Functional Layout and Spatial Planning
The design involved reorganizing the building’s functional zoning, which was originally conceived for the display of villa model homes. A rooftop stage for hosting events was integrated into the overall design to create a dynamic space for outdoor gatherings and brand activations. The project also enhanced pedestrian circulation and accessibility with the introduction of a new, iconic staircase that connects the different levels and provides access to the rooftop. The design also includes an elliptical addition to accommodate the growing space needs of the retail functions, creating a fluid transition between the renovated structure and the surrounding landscape. tag: snowpeak retail design in China, renovation design process
Facade Design and Aesthetics
The renovation addressed the irregularity of the original building’s facade by organizing and unifying its protruding and recessed surfaces. The facade design integrates large-scale cladding made of new materials, highlighting the commercial aspect of the building. Vertical components are strategically integrated to balance the impact of the original column grid, creating a cohesive and rhythmic facade language. This meticulous facade treatment was essential, as the building is situated prominently within the central lawn area, serving as a gateway to the CPI Island. tag: commercial building design, snowpeak shop exterior design
Material Selection and Sustainability
The project incorporates a minimalist aesthetic with a focus on cost-effectiveness. Materials include metal corrugated panels, textured gray cement coating, and glass curtain walls. This simple yet elegant approach reflects the brand identity of Snowpeak, a company that embraces outdoor lifestyle. The materials are chosen with sustainability in mind and the limited budget for this project. tag: snowpeak store interior design, building materials
Spatial Experience and Branding
Snowpeak (Building W13) serves as a landmark at the southern entrance to the CPI project, creating a lasting first impression for visitors. The building’s low profile yet distinctive presence, nestled within the trees, becomes a focal point when viewed from the central lawn, providing a unique perspective of the Luxe Lakes. The building’s design enhances the brand image of Snowpeak and establishes a cohesive visual language for the surrounding landscape, reinforcing the brand’s focus on outdoor recreation and exploration. The store offers a multi-level platform and open facade to create a seamless interaction between the indoor and outdoor environments, a perfect reflection of Snowpeak’s outdoor brand identity. tag: snowpeak store design features, commercial retail design
Conclusion: A Fusion of Nature and Retail
The Snowpeak Chengdu Luxe Lakes Lifestyle Concept Store represents a successful example of adaptive reuse and sustainable design in a commercial setting in China. The design carefully considers the existing building’s structure, site context, and the client’s brand identity, resulting in a distinctive and welcoming retail space that seamlessly integrates with the natural beauty of Luxe Lakes. The project’s thoughtful design solutions, combined with the selection of appropriate materials, create a unique spatial experience for visitors that aligns with Snowpeak’s brand and outdoor lifestyle ethos. It’s a testament to the potential of thoughtful, adaptive reuse projects to transform commercial spaces while respecting the surrounding environment. tag: retail space design, snowpeak store design concept
Project Information:
Project Type: Architecture
Architect: Bianyu Construction
Area: 343.92 sqm
Year: 2024
Country: China
Main Materials: Metal corrugated panels, gray and textured cement coating, glass curtain walls
Photographer: Cunzai Architecture – Architectural Photography, Kou Zongjie


