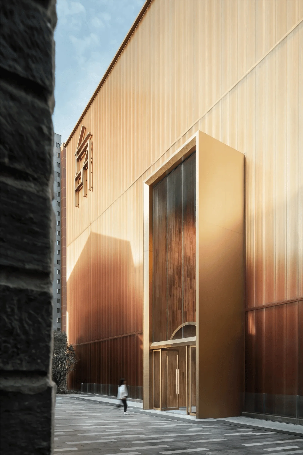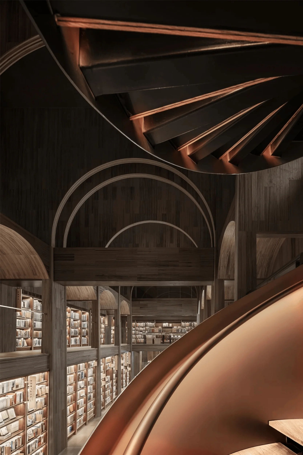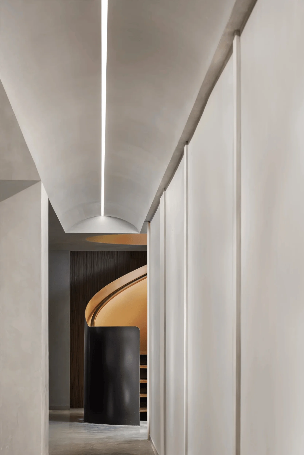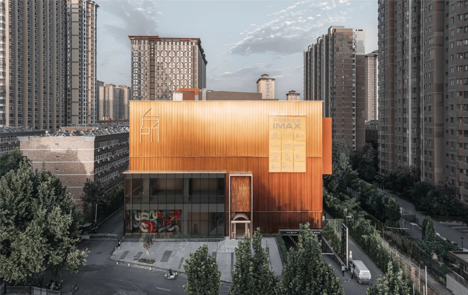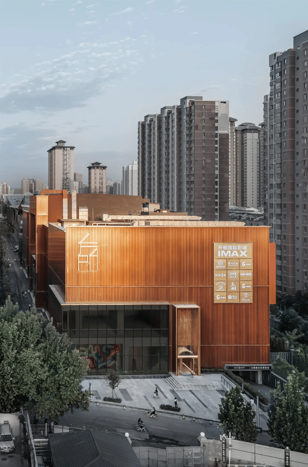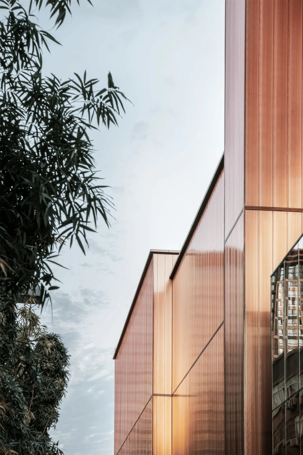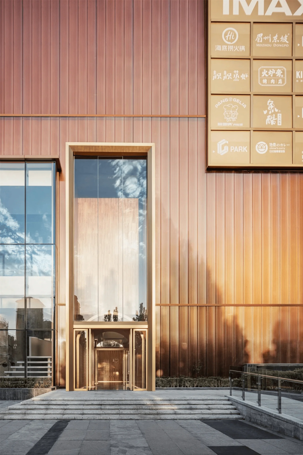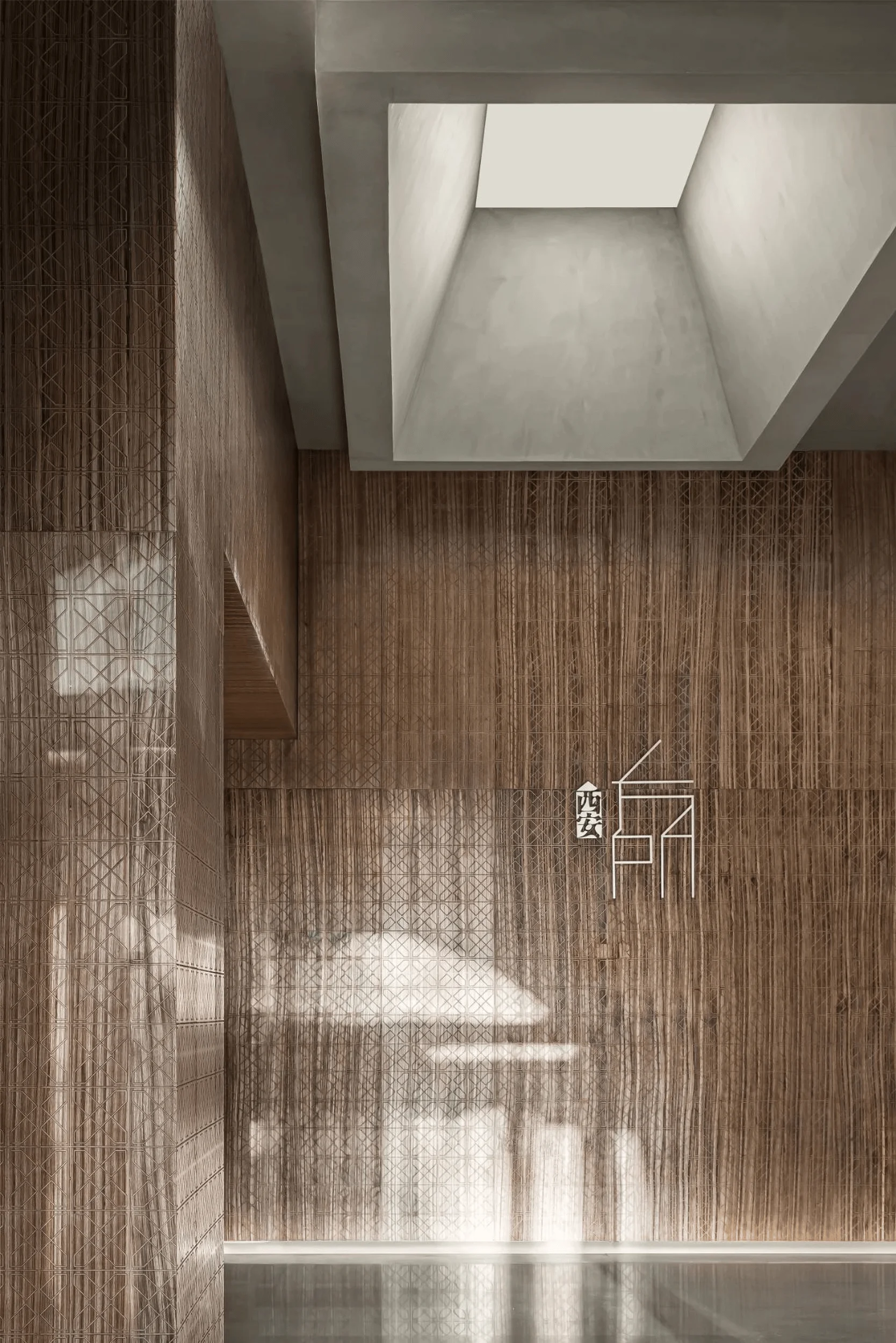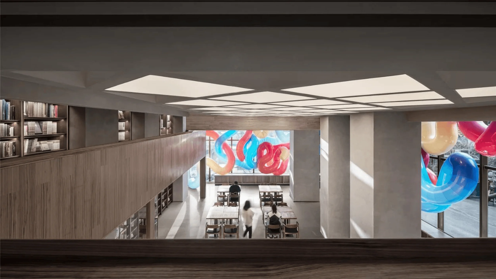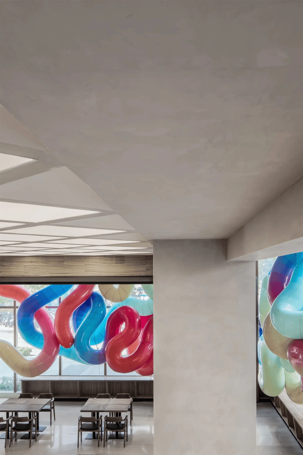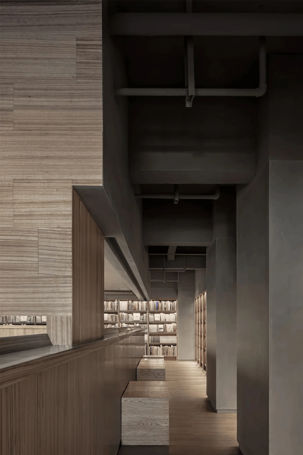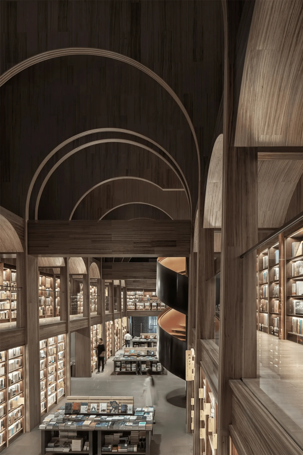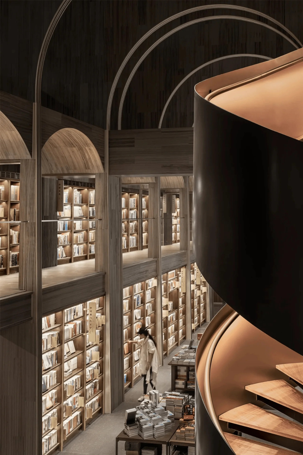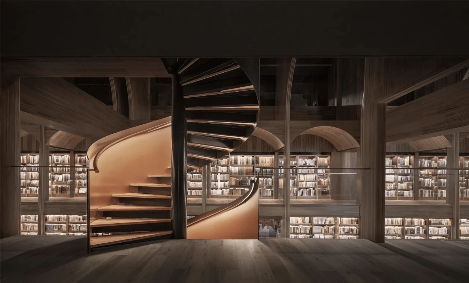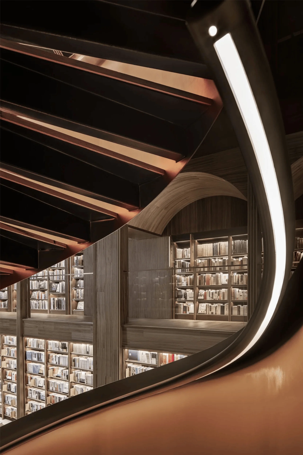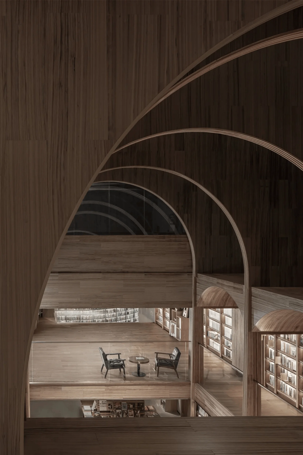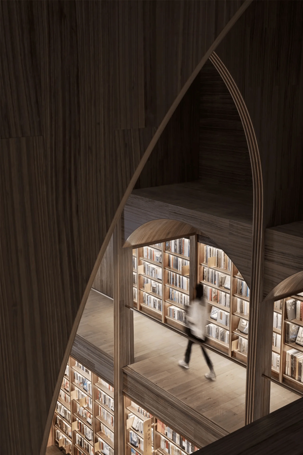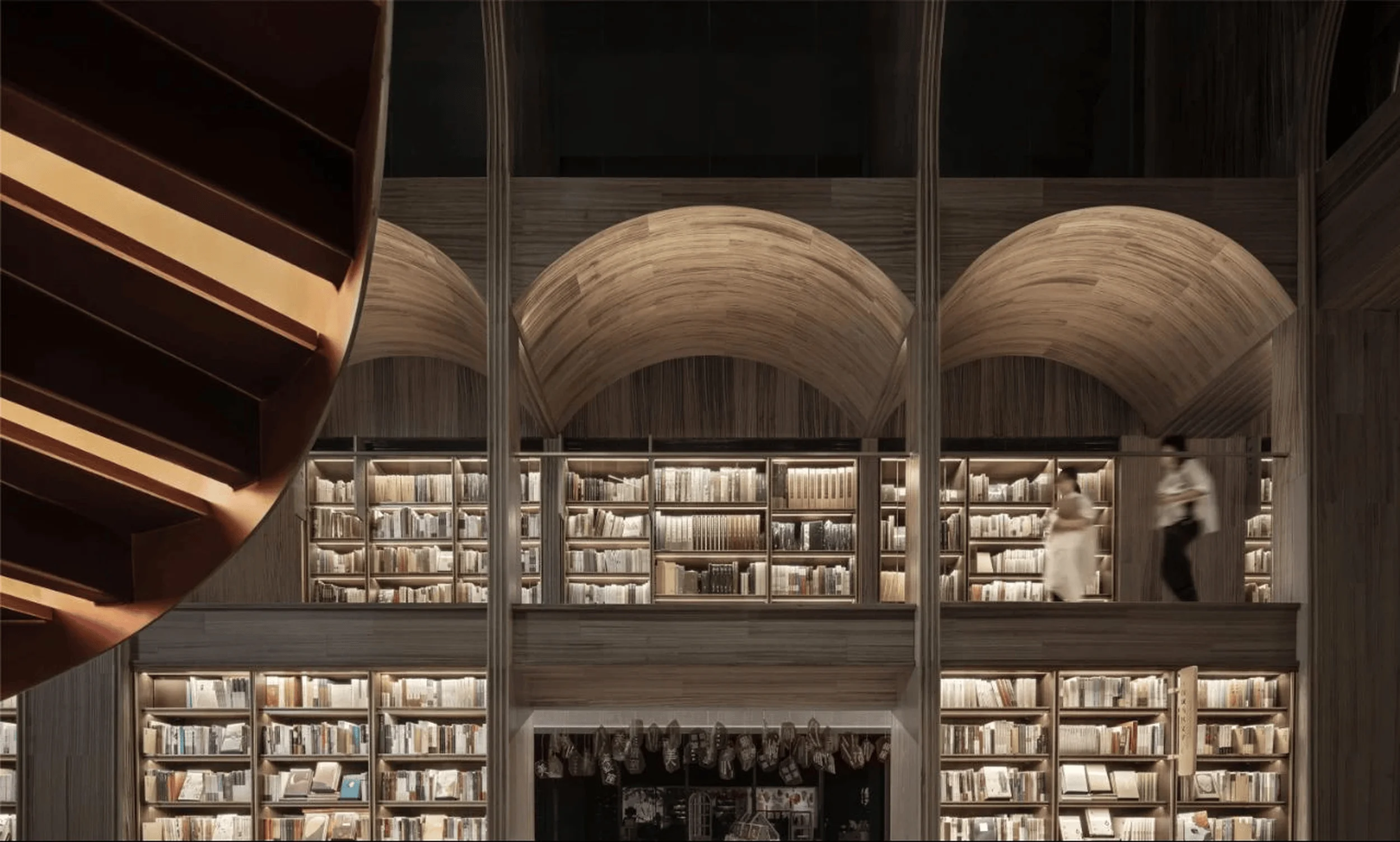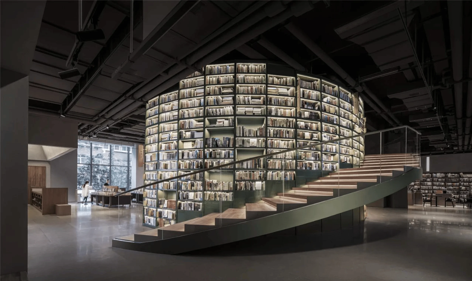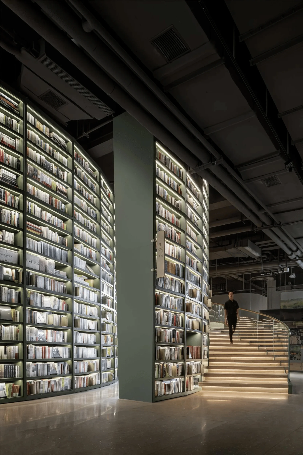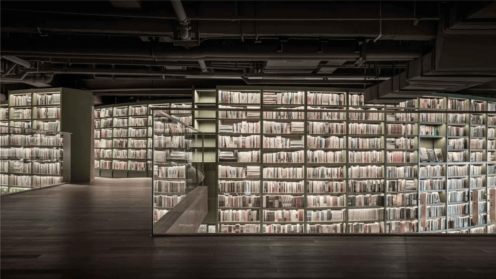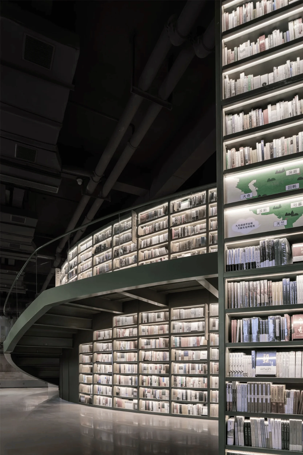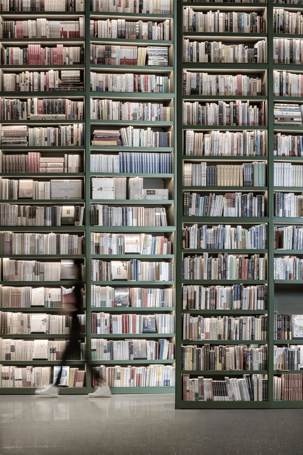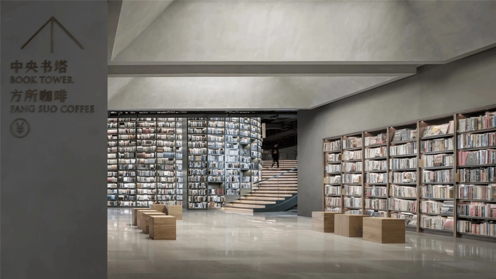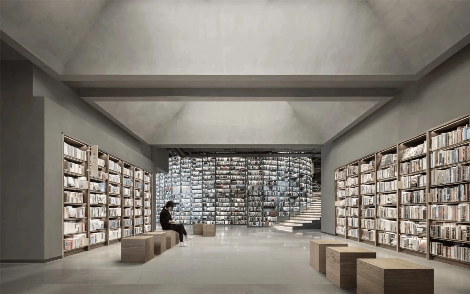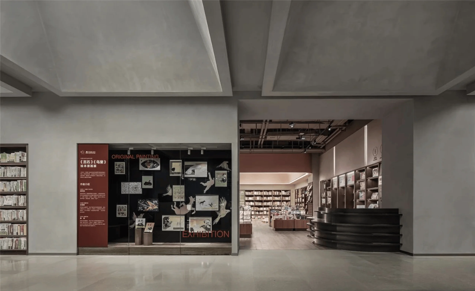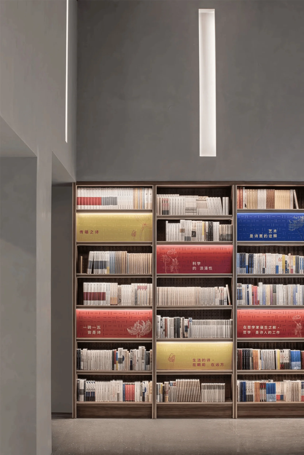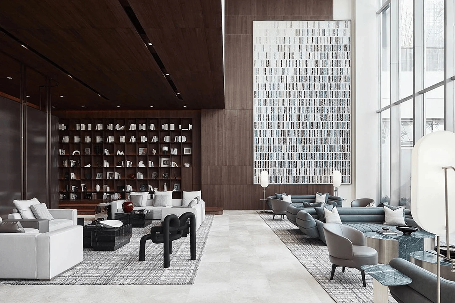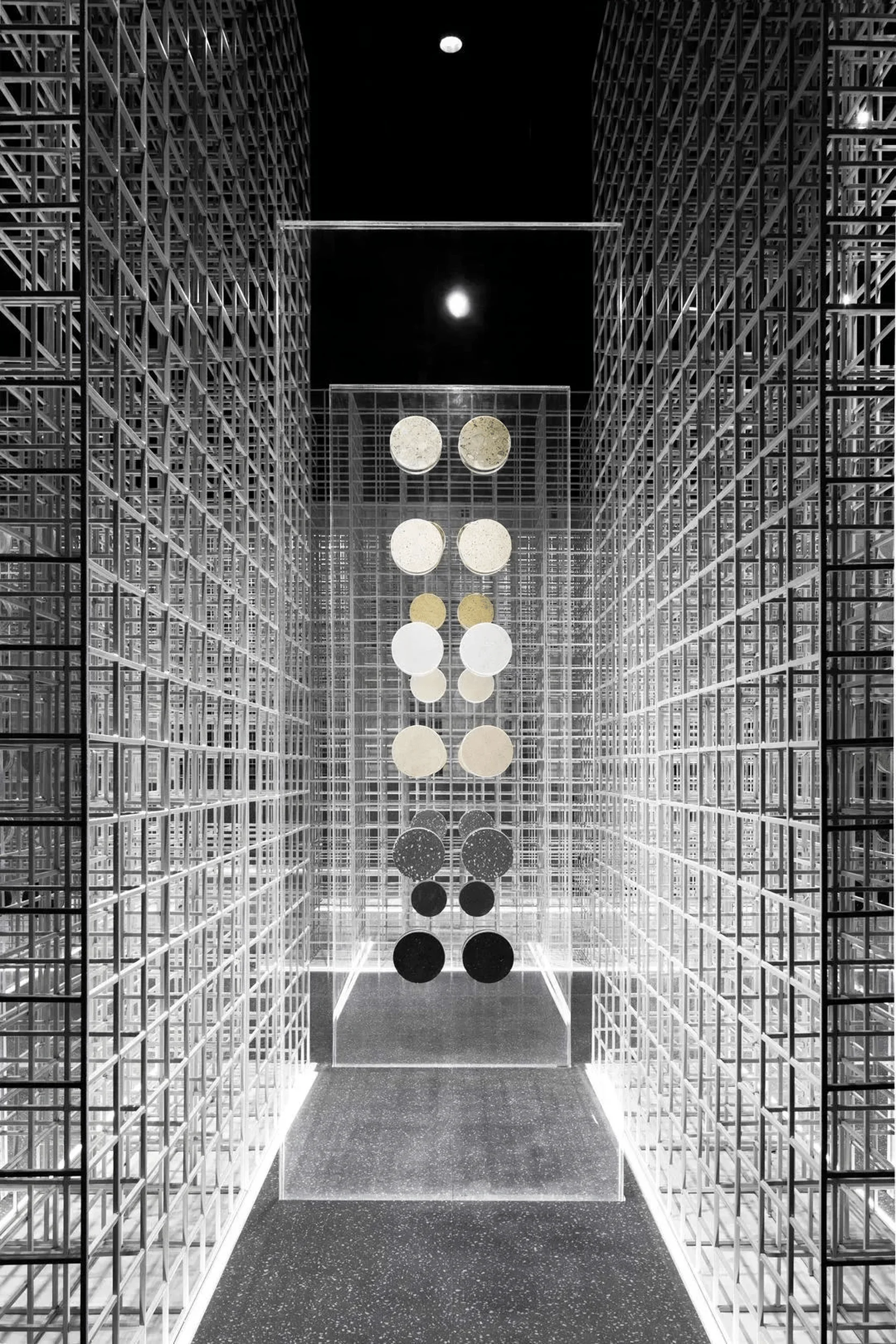Contents
Project Background
Nestled within the historic G-Park district of Xi’an, China, the Fang Suo Bookstore stands as a testament to the revitalization of urban spaces through thoughtful design. Previously a standalone building, the bookstore has been transformed by LSD Interior Design, led by renowned interior designer Ge Yaxi, into a 5,000 square meter cultural hub. The project, completed on August 31, 2020, aimed to enhance the relationship between the city, its architecture, and its people, fostering a deeper connection with reading and community engagement. Bookstore design plays a crucial role in shaping cultural experiences.
Design Concept and Objectives
Drawing inspiration from the ancient walled city concept of the “瓮城” (wengcheng), the designers sought to create a sense of protection and reverence. This is reflected in the bookstore’s exterior, clad in polyester panels, evoking the form and spirit of the city’s historical fortifications. Internally, the design revolves around the idea of “co-creation” within a “Design Power Laboratory,” promoting a dynamic space for creative expression. The interplay of bookstore design and historical context creates a unique cultural experience.
Functional Layout and Spatial Planning
The bookstore’s rectangular layout is organized along an east-west axis, connecting the main entrances with the natural flow of human movement. The design draws upon the nested relationships of city walls, workshops, and roads, creating distinct zones within the bookstore. These zones, termed the “East Market” (Dong Shicheng) and “West Market” (Xi Shicheng), serve different functions. The East Market, a double-height, visually open corridor, offers a sanctuary for reading and contemplation, echoing the serenity of a traditional scholarly environment. Bookstore design carefully considers the flow and function of different spaces.
Exterior Design and Aesthetics
The exterior’s minimalist aesthetic, featuring the reinterpreted “wengcheng” form, serves as a visual tribute to Xi’an’s rich history. The restrained use of materials and colors further enhances the bookstore’s presence within the urban fabric. The design facilitates a smooth transition between the interior and exterior, utilizing art installations to create a dynamic interplay between the building and its surroundings. This approach fosters a renewed relationship between city and architecture. The exterior bookstore design reflects the historical context and urban environment.
Interior Design and Atmosphere
The East Market, bathed in warm wooden tones and the scent of books, provides a tranquil escape from the bustling city. A deliberately narrowed entrance creates a transition space, inviting visitors to immerse themselves in the quiet atmosphere conducive to reading. In contrast, the West Market embodies a more extroverted character, mirroring the vibrancy of Xi’an’s historical West Market. This space incorporates elements of dispersed commercial activity, facilitating cultural exchange and interaction. Bookstore design can foster community and create a welcoming space.
Key Features and Highlights
A central feature of the bookstore is the “Central Book Tower” – a circular structure filled with books on its exterior and offering a hollow interior for events and exhibitions. This tower serves as a symbolic representation of the bookstore’s cultural significance. Additionally, Xi’an Fang Suo features a large collaborative space showcasing 25 different brands, aligning with the G-Park’s focus on curated lifestyle experiences. This integration of retail further connects the bookstore to the surrounding community. The bookstore design balances commercial and cultural aspects to enhance community engagement.
Project Information:
Project type: Bookstore
Architect: LSD Interior Design
Area: 5000 sqm
Project Year: 2020
Country: China
Photographer: Ru Ni Suo Jian · Wang Ting


