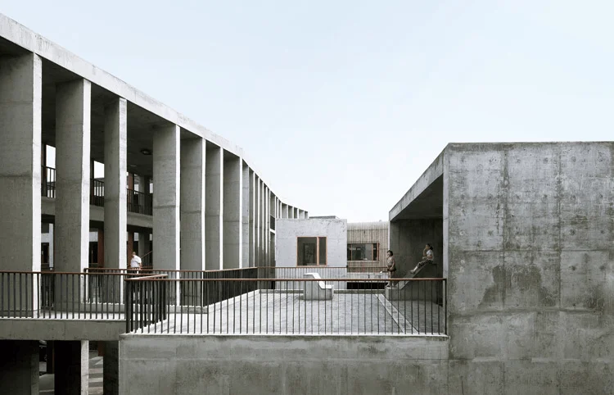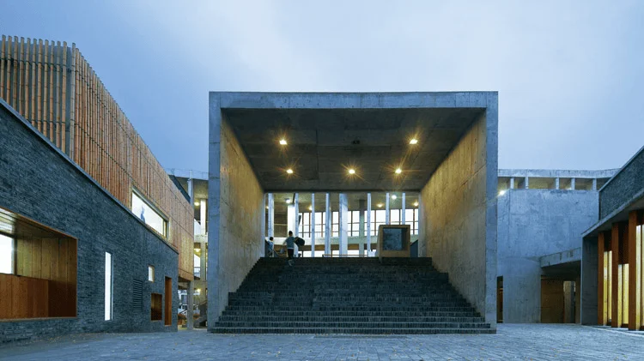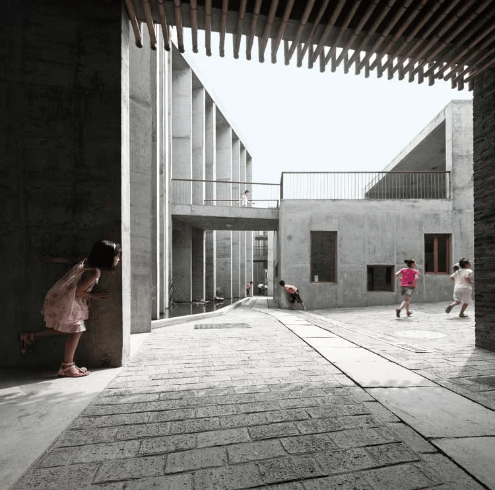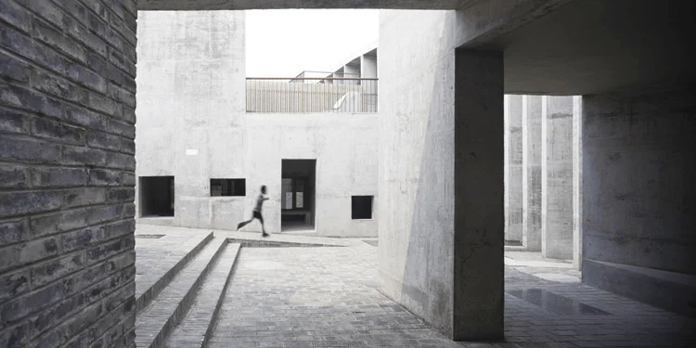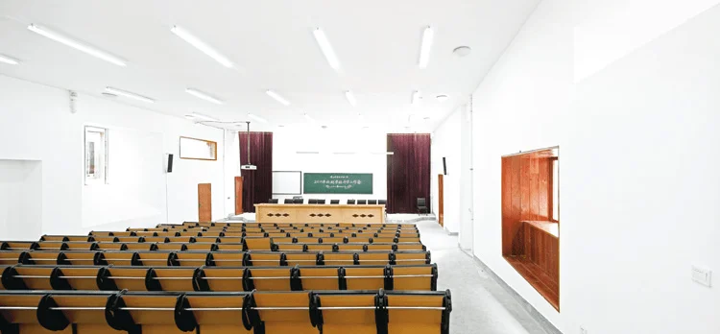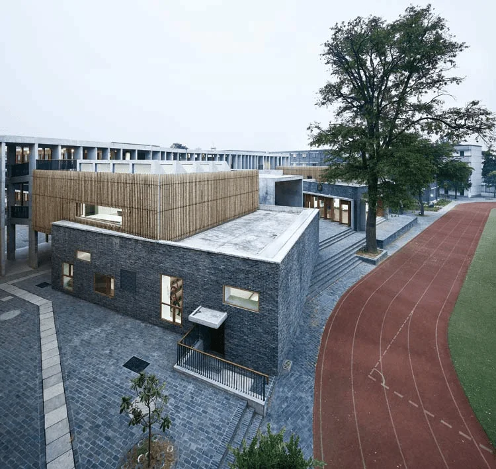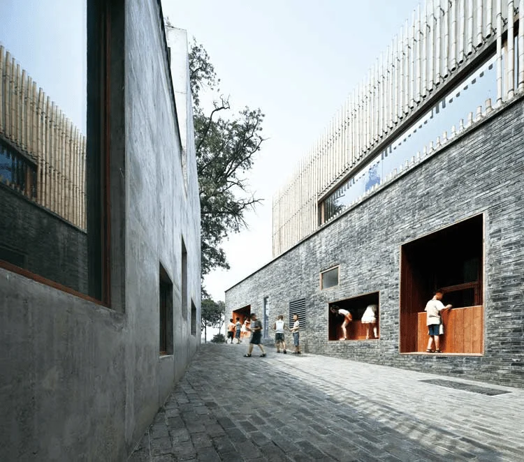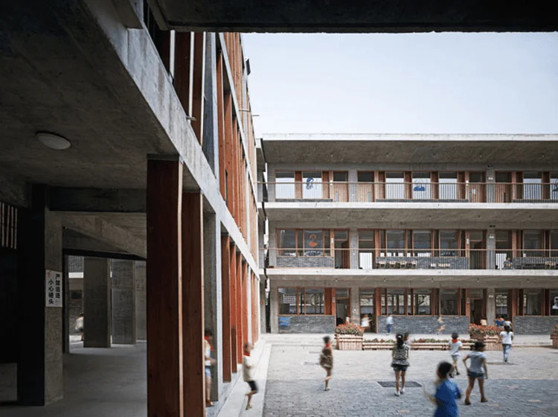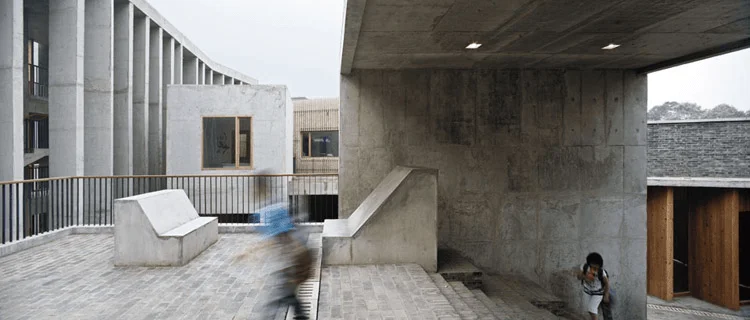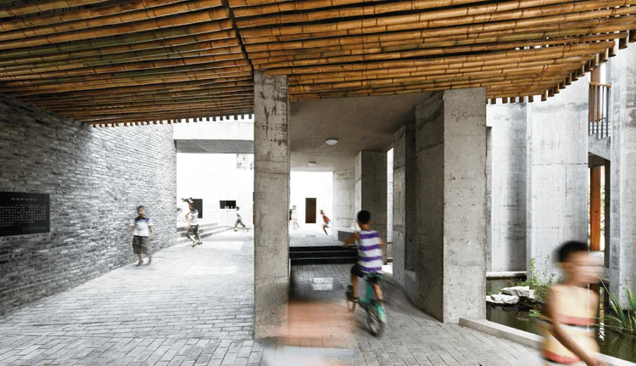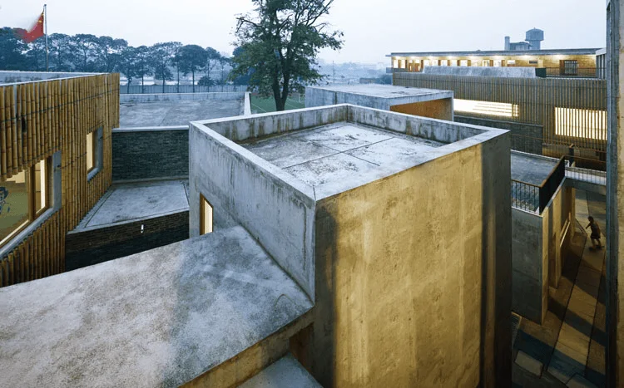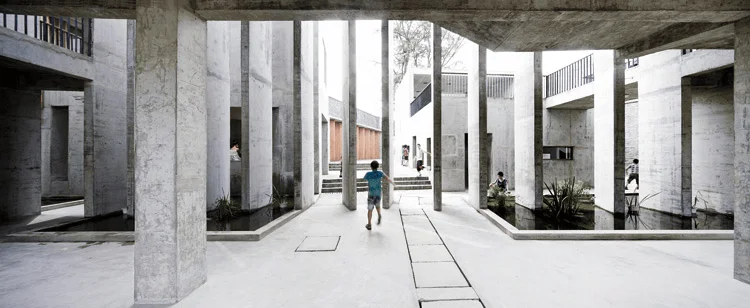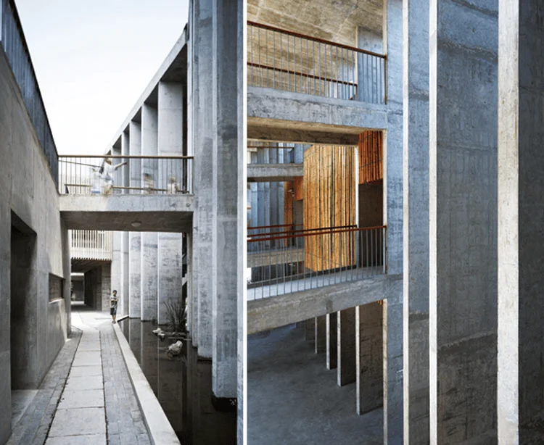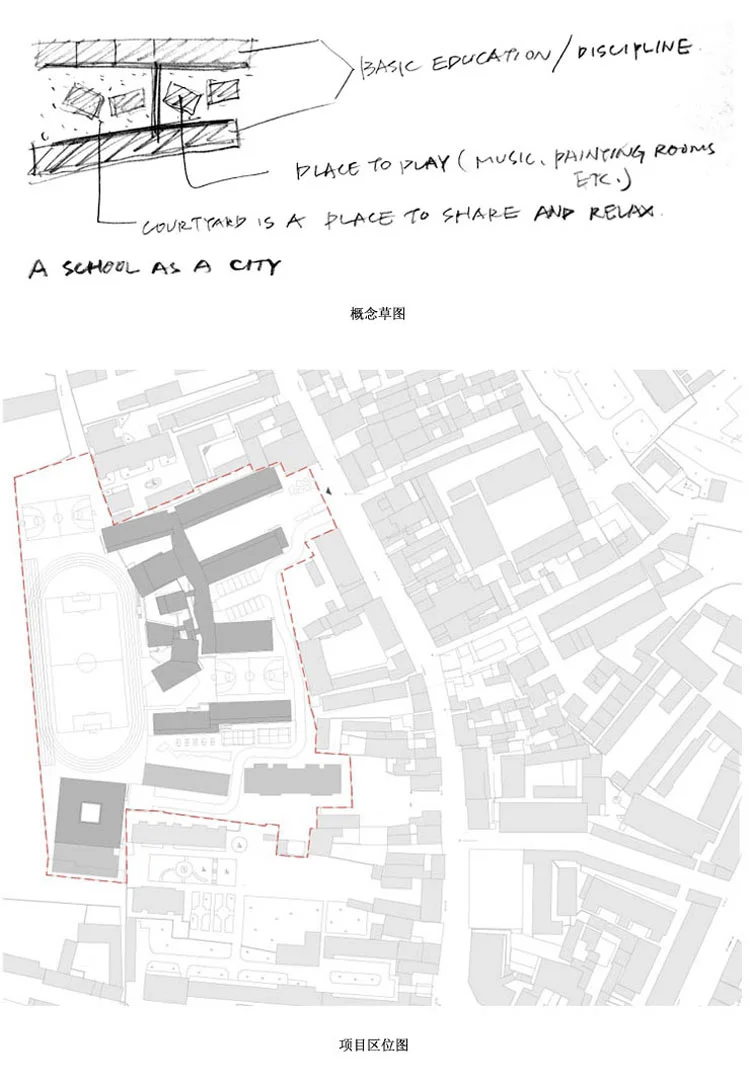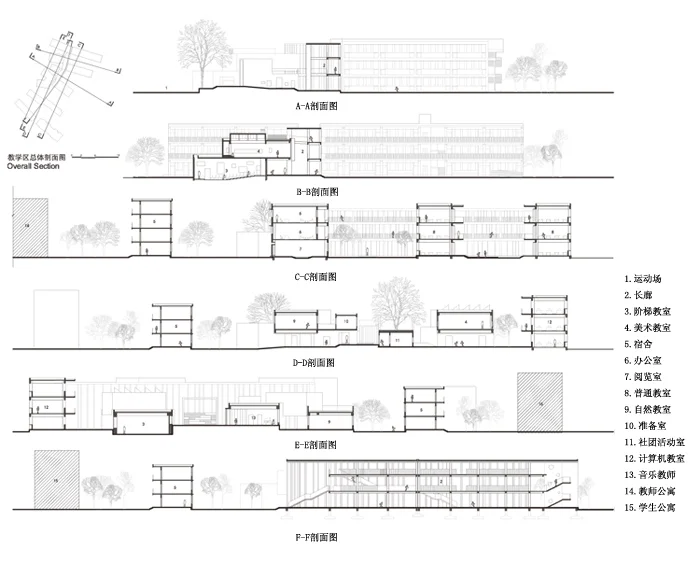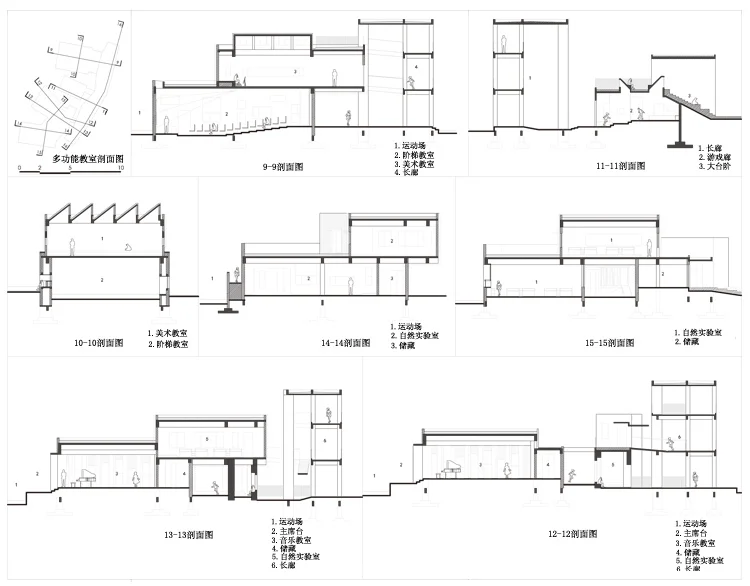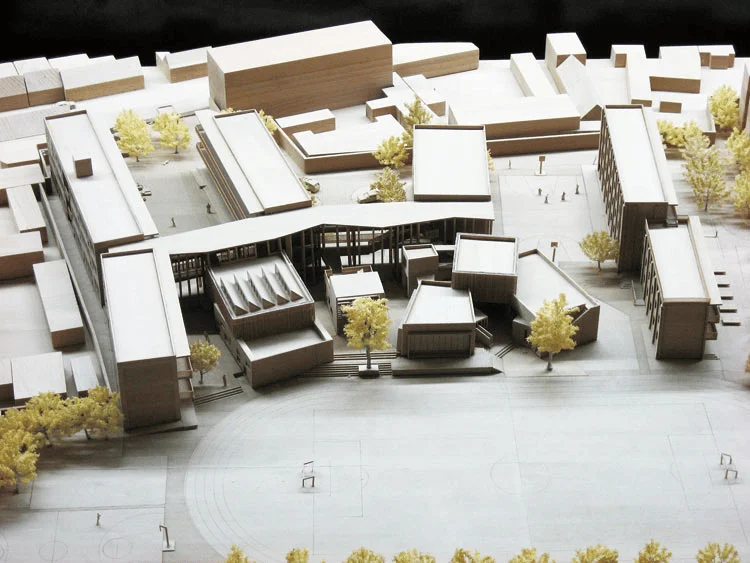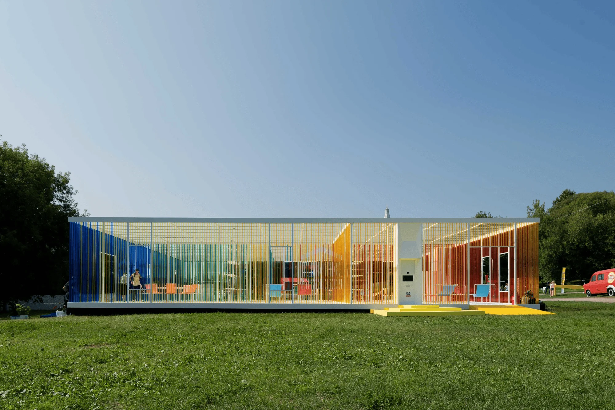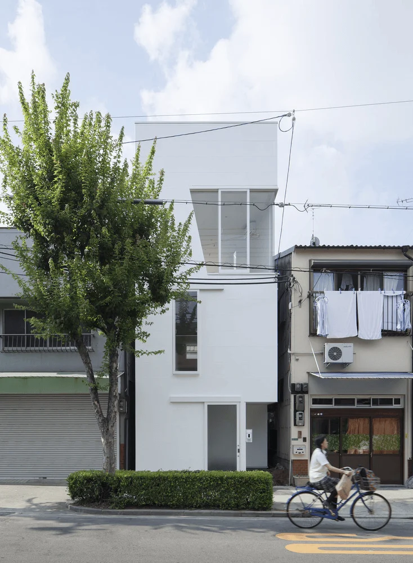The “5.12” Wenchuan earthquake severely damaged the teaching building of Xiaoquan National Primary School in the town of Xiaoquan, Jinyang District, Deyang City. The school urgently needed reconstruction. The construction project includes a teaching building with 18 classrooms, various activity rooms, student dormitories, a cafeteria, etc., with a total area of 8800 square meters. Before going to Xiaoquan, we had been thinking about these questions regarding post-earthquake reconstruction: Reconstruction is a leapfrog development for the disaster area, because a large amount of funds, technology and awareness are introduced from outside, which will suddenly accelerate the modernization process of the local area. So what attitude should the reconstruction take towards local tradition? Should it be a complete renovation or a cautious continuation of spatial and life memories? Will the workers, materials and construction methods directly input from the counterpart aid construction area cause the original regional characteristics of the disaster area to disappear? Will local people actively participate in the reconstruction, or will they simply accept the results of the reconstruction? In addition, the urgent need for efficiency in reconstruction will inevitably lead to industrialization and standardized construction methods becoming dominant. Will this lead to uniformity in reconstruction and a loss of diversity, just like Tangshan in the past? Traditional schools, due to the small number of teachers and large number of students, often consider the architectural layout from the perspective of management convenience, which often results in collective, prison-like spaces. When we consider space, we think more from the perspective of children’s individuality, trying to create diverse, scattered and interesting architectural spaces to encourage elementary school students’ communication and diverse behavioral patterns, because elementary school students are the main body of the school. Diverse and scattered spatial design divides the campus into three areas according to the behavioral characteristics of order, interest and release: ordinary classroom areas, multi-functional classrooms such as music and art, and outdoor sports fields. It provides different venues for various activities both in and out of class. We have not just regarded the school as a building, but as a micro-city, a miniature society of students and teachers. The design therefore creates many places similar to urban spaces: streets, squares, courtyards, steps, etc., which provide elementary school students with game corners of different scales and interesting spatial experiences, trying to stimulate children’s curiosity and imagination, enabling them to release their individuality in games. In contrast to a large number of aid construction projects where workers, materials and technologies are directly imported from other places, we are committed to achieving a highly localized construction process in this project. Responding to the local climate, making full use of local materials and craftsmanship, adopting locally suitable construction methods, etc. constitute the core content of construction.
Project Information:


